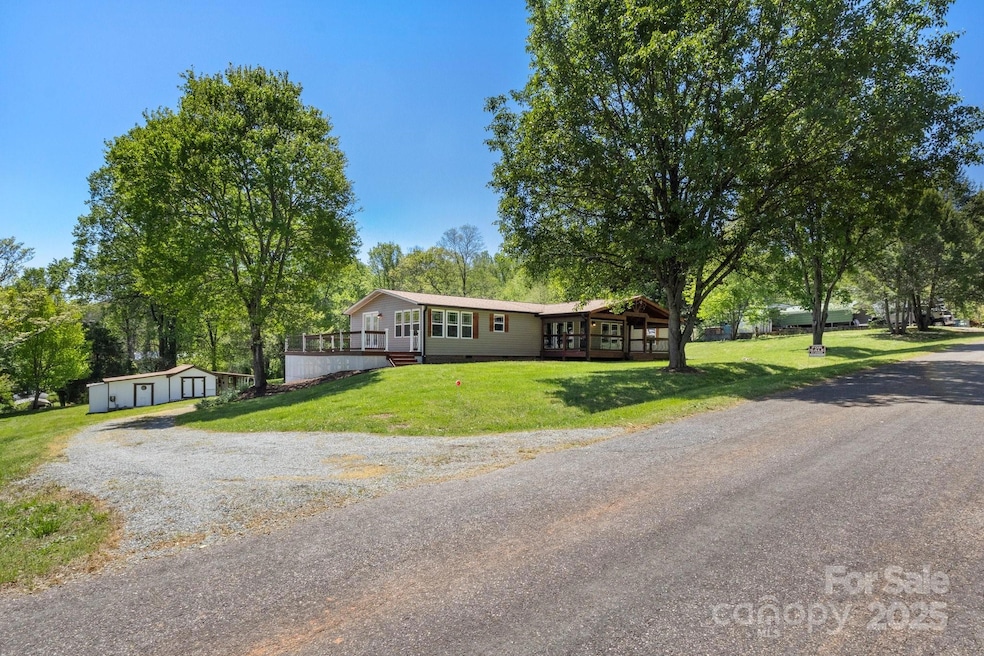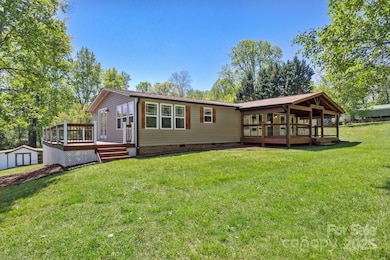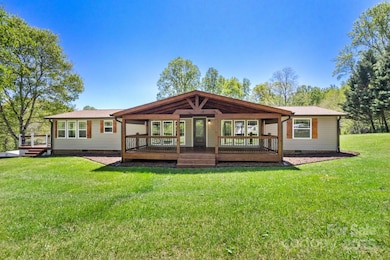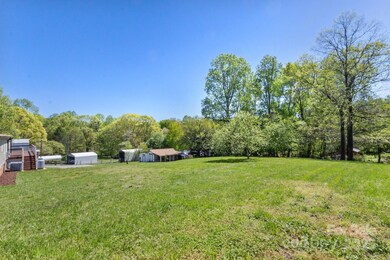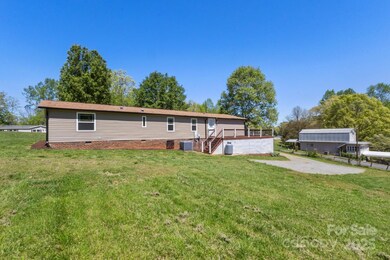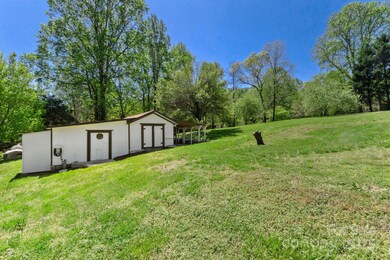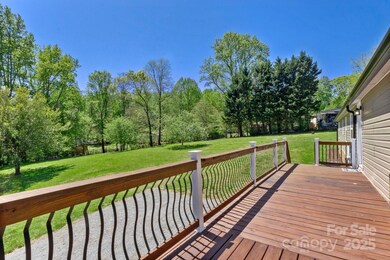
2942 Denwood Dr Claremont, NC 28610
Estimated payment $2,424/month
Highlights
- Open Floorplan
- Wooded Lot
- Separate Outdoor Workshop
- Deck
- Covered patio or porch
- Walk-In Closet
About This Home
Welcome to this beautifully updated manufactured home, featuring modern upgrades and nestled on a spacious 1.05-acre lot. Just minutes from Rock Barn Country Club, this home boasts 3 bedrooms and 2 bathrooms, perfect for comfortable living in peaceful Claremont! New roof installed 2024, new vinyl siding and gutter system. New30’X12’ A-frame front porch and a 60’ partial wrap-around deck is ideal for relaxing! French doors in the main living area and fully renovated bathrooms throughout. 2.5-inch concrete countertop, a large island, and brand-new stainless-steel appliances. The spacious living room is complete with a full stone fireplace and new gas logs, powered by a leased 100-gallon propane tank. An additional room is suitable for a home office.With all new plumbing, recessed light fixtures and outlets throughout, this home is trulymove-in ready! This home truly is a must see! Don’t miss the chance to call thisbeautifully updated property your own—schedule your showing today!
Listing Agent
Weichert, Realtors - Team Metro Brokerage Email: mshoyle2014@gmail.com License #344276

Open House Schedule
-
Saturday, May 03, 202511:00 am to 1:00 pm5/3/2025 11:00:00 AM +00:005/3/2025 1:00:00 PM +00:00Add to Calendar
Property Details
Home Type
- Manufactured Home
Year Built
- Built in 1992
Lot Details
- Back and Front Yard Fenced
- Wooded Lot
Parking
- Driveway
Home Design
- Vinyl Siding
Interior Spaces
- 1,825 Sq Ft Home
- 1-Story Property
- Open Floorplan
- Ceiling Fan
- Propane Fireplace
- Insulated Windows
- French Doors
- Crawl Space
- Washer and Electric Dryer Hookup
Kitchen
- Electric Oven
- Electric Range
- Microwave
- ENERGY STAR Qualified Refrigerator
- ENERGY STAR Qualified Dishwasher
- Kitchen Island
Flooring
- Laminate
- Tile
Bedrooms and Bathrooms
- 3 Main Level Bedrooms
- Walk-In Closet
- 2 Full Bathrooms
- Garden Bath
Eco-Friendly Details
- ENERGY STAR/CFL/LED Lights
Outdoor Features
- Deck
- Covered patio or porch
- Separate Outdoor Workshop
- Outbuilding
Schools
- Claremont Elementary School
- River Bend Middle School
- Bunker Hill High School
Utilities
- Forced Air Heating and Cooling System
- Vented Exhaust Fan
- Heat Pump System
- Heating System Uses Propane
- Electric Water Heater
- Septic Tank
- Cable TV Available
Community Details
- Claremont Park Subdivision
Listing and Financial Details
- Assessor Parcel Number 375208995145
Map
Home Values in the Area
Average Home Value in this Area
Property History
| Date | Event | Price | Change | Sq Ft Price |
|---|---|---|---|---|
| 04/17/2025 04/17/25 | For Sale | $369,000 | -- | $202 / Sq Ft |
Similar Homes in Claremont, NC
Source: Canopy MLS (Canopy Realtor® Association)
MLS Number: 4248417
APN: 3752-08-99-5145
- 2846 Snead Ct NE
- 2857 Palmer Dr NE
- 2863 Palmer Dr NE Unit 36
- 2767 Player Cir NE Unit 120-121A
- 0 N Oxford St
- 4444 Rock Barn Rd
- 3976 Stadler Dr NE
- 2519 Birdie Ln NE Unit 1
- 4033 Stadler Dr NE Unit 22
- 2757 Trent Dr NE
- 2771 Trent Dr NE Unit 5
- 2488 Birdie Ln NE
- 2425 Birdie Ln NE
- 3100 N Oxford St
- 3730 Club House Dr NE
- 3796 Rock Bridge Dr NE Unit 54
- 3814 Rock Bridge Dr NE Unit 55
- 4122 Ridge Dr NE Unit 86
- 3467 Rock Bridge Dr NE
- 3771 Sarazen Ct NE
