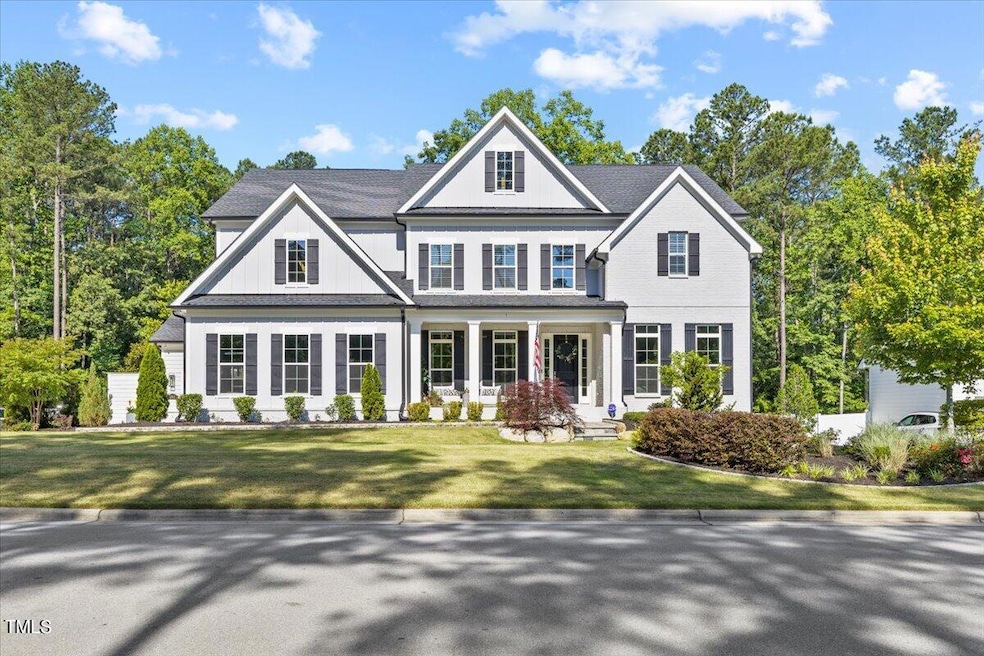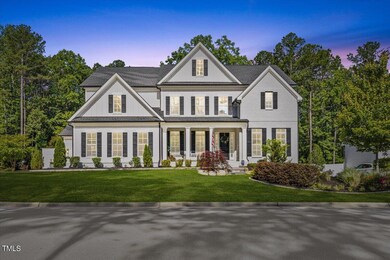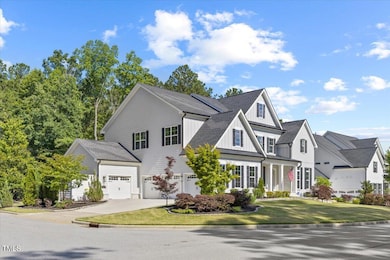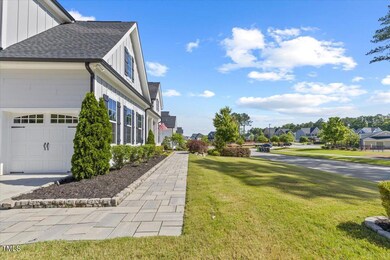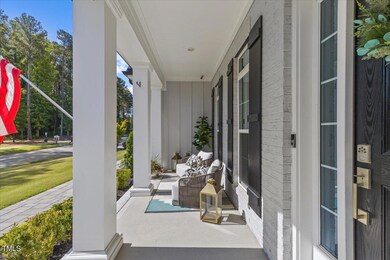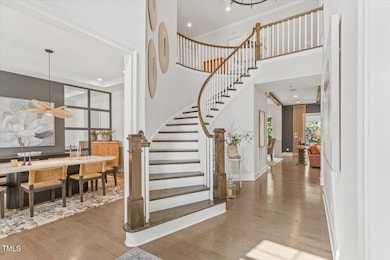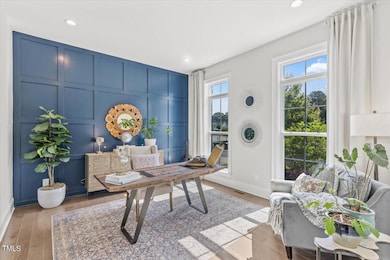
2942 Jordan Pointe Blvd New Hill, NC 27562
New Hill NeighborhoodHighlights
- Clubhouse
- Vaulted Ceiling
- Wood Flooring
- Scotts Ridge Elementary School Rated A
- Traditional Architecture
- Main Floor Bedroom
About This Home
As of August 2024Welcome to this stunning former model home, brimming with designer finishes and luxurious upgrades throughout! As you approach the well landscaped corner lot, you'll be greeted by a charming covered front porch and impressive 4 car side entry garage. Enter into the grandeur of a two-story foyer highlighted by a curved staircase and engineered hardwood flooring. This spacious well designed floor plan offers custom accented walls, ceilings and built- ins, a main floor guest bedroom with full bath, home office or flex room and both formal and casual dining areas.
The gourmet kitchen is a chef's dream, featuring floor to ceiling cabinetry, center island, high end SS appliances, walk-in pantry and a butler's pantry. It seamlessly flows into the family room perfect for entertaining or relaxing with loved ones in front of the fireplace. The multi panel stacking doors provide an abundance of natural light and serene views of the backyard.
Step outside to enjoy your private, fenced outdoor sanctuary which includes a covered patio with retractable screens, open paver patio and fire pit all overlooking the Artisan Water feature perfect for al fresco dining or simply unwinding.
Upstairs you'll find the expansive primary suite offering a custom ceiling, sitting area, dressing room, dual walk in closets and luxurious spa style bathroom with a soaking tub and separate tiled shower with seating. All secondary bedrooms are well sized and feature En suite bathrooms and walk in closets.
Discover the finished 3rd level, uniquely curated in 2023 with ornate, rustic wood beam ceiling, stone wall, timeless herringbone flooring and custom lit picture framed walls providing an ideal place for displaying an art collection.
This sophisticated retreat includes a ventilated cedar cigar room (could become a wine room), custom wet bar, lounge style living area for entertaining, movie nights or relaxing with friends or family, and a sitting room great for using as a reading nook or game room.
Across the street you'll find the community amenity center which includes a clubhouse, resort style pool, picnic pavilion, basketball and volleyball courts, multi purpose field, dog park and walking trails.
This beautiful neighborhood is located within 5 +/- miles to Jordan Lake, and is convenient to shopping, restaurants, area parks and Hwy's I-540 and US 1 for an easy commute to Raleigh, Durham, RTP / RDU and surrounding areas.
Don't miss the opportunity to make this exquisite home yours!
Home Details
Home Type
- Single Family
Est. Annual Taxes
- $7,730
Year Built
- Built in 2019
Lot Details
- 0.35 Acre Lot
- Fenced
- Landscaped
- Corner Lot
- Property is zoned PUD-CZ
HOA Fees
- $80 Monthly HOA Fees
Parking
- 4 Car Attached Garage
- Private Driveway
- 4 Open Parking Spaces
Home Design
- Traditional Architecture
- Brick Exterior Construction
- Raised Foundation
- Shingle Roof
Interior Spaces
- 5,376 Sq Ft Home
- 2-Story Property
- Sound System
- Bookcases
- Crown Molding
- Tray Ceiling
- Vaulted Ceiling
- Recessed Lighting
- Gas Log Fireplace
- Mud Room
- Entrance Foyer
- Family Room with Fireplace
- Breakfast Room
- Dining Room
- Home Office
- Loft
- Storage
Kitchen
- Butlers Pantry
- Built-In Self-Cleaning Oven
- Gas Cooktop
- Range Hood
- Microwave
- Ice Maker
- Dishwasher
- Kitchen Island
- Quartz Countertops
- Disposal
Flooring
- Wood
- Carpet
- Ceramic Tile
Bedrooms and Bathrooms
- 5 Bedrooms
- Main Floor Bedroom
- Dual Closets
- Walk-In Closet
- Dressing Area
- Private Water Closet
- Separate Shower in Primary Bathroom
- Soaking Tub
- Walk-in Shower
Laundry
- Laundry Room
- Laundry on main level
Attic
- Attic Floors
- Permanent Attic Stairs
- Finished Attic
Schools
- Scotts Ridge Elementary School
- Apex Friendship Middle School
- Apex Friendship High School
Additional Features
- Front Porch
- Forced Air Heating and Cooling System
Listing and Financial Details
- Assessor Parcel Number RE ID0433028 PIN# 0710518567
Community Details
Overview
- Association fees include ground maintenance
- Ppm Association, Phone Number (919) 848-4911
- Built by Toll Brothers
- Jordan Pointe Subdivision
Amenities
- Clubhouse
Recreation
- Community Basketball Court
- Community Playground
- Community Pool
- Dog Park
Map
Home Values in the Area
Average Home Value in this Area
Property History
| Date | Event | Price | Change | Sq Ft Price |
|---|---|---|---|---|
| 08/06/2024 08/06/24 | Sold | $1,700,000 | +6.3% | $316 / Sq Ft |
| 06/01/2024 06/01/24 | Pending | -- | -- | -- |
| 05/31/2024 05/31/24 | For Sale | $1,599,000 | -- | $297 / Sq Ft |
Tax History
| Year | Tax Paid | Tax Assessment Tax Assessment Total Assessment is a certain percentage of the fair market value that is determined by local assessors to be the total taxable value of land and additions on the property. | Land | Improvement |
|---|---|---|---|---|
| 2024 | $9,561 | $1,117,915 | $210,000 | $907,915 |
| 2023 | $7,730 | $702,831 | $150,000 | $552,831 |
| 2022 | $7,082 | $685,931 | $150,000 | $535,931 |
| 2021 | $6,811 | $685,931 | $150,000 | $535,931 |
| 2020 | $6,742 | $685,931 | $150,000 | $535,931 |
| 2019 | $1,420 | $125,000 | $125,000 | $0 |
| 2018 | $1,337 | $125,000 | $125,000 | $0 |
| 2017 | $1,244 | $125,000 | $125,000 | $0 |
| 2016 | $1,226 | $100,000 | $100,000 | $0 |
Mortgage History
| Date | Status | Loan Amount | Loan Type |
|---|---|---|---|
| Open | $766,550 | New Conventional |
Deed History
| Date | Type | Sale Price | Title Company |
|---|---|---|---|
| Warranty Deed | $1,700,000 | Trademark Title | |
| Special Warranty Deed | $1,200,000 | None Available | |
| Special Warranty Deed | $3,750,000 | None Available |
Similar Home in New Hill, NC
Source: Doorify MLS
MLS Number: 10032632
APN: 0710.04-51-8567-000
- 2801 Landon Ridge Dr
- 3574 Johnson Grant Dr
- 3633 Jordan Shires Dr
- 3727 Horton Hill Dr
- 2632 Jordan Pointe Blvd
- 3354 Brunot St
- 3360 Brevet St
- 5173 Church Rd Unit Lot 20
- 3360 Bordwell Ridge Dr
- 3309 Oakfields Rd Unit Lot 3
- 3297 Oakfields Rd Unit Lot 1
- 3301 Oakfields Rd Unit Lot 2
- 3284 Roundly Rd Unit Lot 16
- 3291 Roundly Rd Unit Lot 14
- 3287 Roundly Rd Unit Lot 13
- 5161 Church Rd Unit Lot 17
- 5169 Church Rd Unit Lot 19
- 3275 Roundly Rd Unit Lot 10
- 3271 Roundly Rd Unit Lot 9
- 3262 Ripley River Rd
