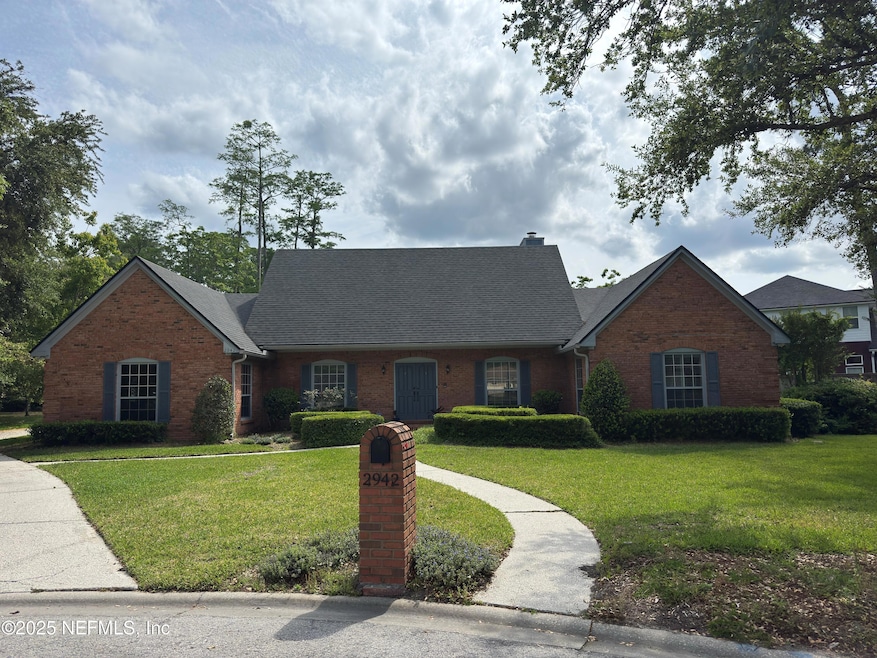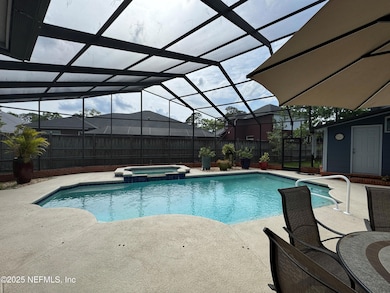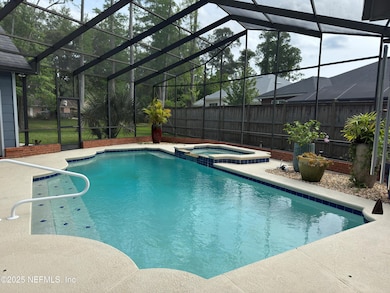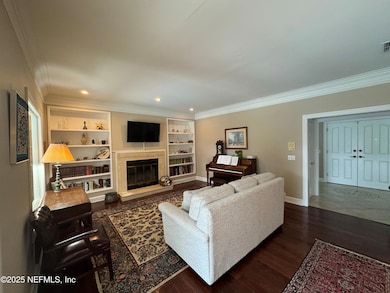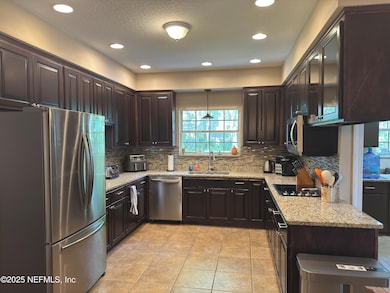
2942 Mandarin Hollow Dr Jacksonville, FL 32257
Beauclerc NeighborhoodEstimated payment $5,963/month
Highlights
- Screened Pool
- Traditional Architecture
- No HOA
- Atlantic Coast High School Rated A-
- Wood Flooring
- Screened Porch
About This Home
Experience refined living in this stately brick home that combines a prime location, timeless design and exceptional energy efficiency to create your dream home. Boasting four generously sized bedrooms and four and a half baths, the layout is both functional and sophisticated. The large eat-in kitchen is perfect for entertaining. The primary suite, located on the main level, provides a serene retreat with comfort and privacy in mind. Enjoy year-round relaxation in the Florida Room and unwind in the screened, heated saltwater pool and spa. Enhanced by solar panels and a backup generator, this property ensures peace of mind and sustainable living while significantly reducing energy costs and environmental impact. The state-of-the-art HVAC system, replaced in 2021, includes three zones, each with blue light sanitizing systems—combining health, comfort, and innovation. Come check it out-you'll instantly feel at home! Additional photos will be added soon.
Home Details
Home Type
- Single Family
Est. Annual Taxes
- $7,925
Year Built
- Built in 1985
Lot Details
- 0.41 Acre Lot
- Cul-De-Sac
Parking
- 2 Car Attached Garage
- Garage Door Opener
Home Design
- Traditional Architecture
- Brick or Stone Veneer
- Shingle Roof
- Siding
Interior Spaces
- 3,893 Sq Ft Home
- 2-Story Property
- Built-In Features
- Ceiling Fan
- Skylights
- Wood Burning Fireplace
- Entrance Foyer
- Screened Porch
Kitchen
- Breakfast Area or Nook
- Eat-In Kitchen
- Breakfast Bar
- Electric Oven
- Electric Cooktop
- Microwave
- Dishwasher
- Disposal
Flooring
- Wood
- Tile
- Vinyl
Bedrooms and Bathrooms
- 4 Bedrooms
- Walk-In Closet
- Bathtub With Separate Shower Stall
Laundry
- Laundry on lower level
- Dryer
- Front Loading Washer
- Sink Near Laundry
Home Security
- Security System Owned
- Fire and Smoke Detector
Pool
- Screened Pool
- Spa
- Saltwater Pool
Utilities
- Zoned Heating and Cooling
- Electric Water Heater
Community Details
- No Home Owners Association
- Mandarin Hollow Subdivision
Listing and Financial Details
- Assessor Parcel Number 1496600510
Map
Home Values in the Area
Average Home Value in this Area
Tax History
| Year | Tax Paid | Tax Assessment Tax Assessment Total Assessment is a certain percentage of the fair market value that is determined by local assessors to be the total taxable value of land and additions on the property. | Land | Improvement |
|---|---|---|---|---|
| 2024 | $7,925 | $471,174 | -- | -- |
| 2023 | $7,719 | $457,451 | $0 | $0 |
| 2022 | $7,091 | $444,128 | $0 | $0 |
| 2021 | $7,058 | $431,193 | $80,000 | $351,193 |
| 2020 | $7,256 | $439,997 | $0 | $0 |
| 2019 | $7,174 | $429,406 | $0 | $0 |
| 2018 | $7,074 | $420,356 | $0 | $0 |
| 2017 | $6,783 | $399,921 | $0 | $0 |
| 2016 | $6,632 | $385,051 | $0 | $0 |
| 2015 | $7,138 | $365,007 | $0 | $0 |
| 2014 | $6,831 | $345,022 | $0 | $0 |
Property History
| Date | Event | Price | Change | Sq Ft Price |
|---|---|---|---|---|
| 04/23/2025 04/23/25 | For Sale | $950,000 | +90.0% | $244 / Sq Ft |
| 12/17/2023 12/17/23 | Off Market | $500,000 | -- | -- |
| 12/17/2023 12/17/23 | Off Market | $365,000 | -- | -- |
| 08/21/2020 08/21/20 | Sold | $500,000 | -10.7% | $128 / Sq Ft |
| 07/24/2020 07/24/20 | Pending | -- | -- | -- |
| 05/12/2020 05/12/20 | For Sale | $559,995 | +53.4% | $144 / Sq Ft |
| 10/30/2015 10/30/15 | Sold | $365,000 | -17.6% | $94 / Sq Ft |
| 09/03/2015 09/03/15 | Pending | -- | -- | -- |
| 05/20/2015 05/20/15 | For Sale | $442,900 | -- | $114 / Sq Ft |
Deed History
| Date | Type | Sale Price | Title Company |
|---|---|---|---|
| Warranty Deed | $500,000 | Attorney | |
| Special Warranty Deed | $365,000 | Oak Ridge Title | |
| Trustee Deed | -- | None Available | |
| Trustee Deed | $290,100 | None Available | |
| Warranty Deed | $521,700 | None Available | |
| Warranty Deed | $355,200 | Gibraltar Title Services |
Mortgage History
| Date | Status | Loan Amount | Loan Type |
|---|---|---|---|
| Open | $647,200 | VA | |
| Closed | $500,000 | VA | |
| Previous Owner | $314,763 | FHA | |
| Previous Owner | $115,000 | Stand Alone Second | |
| Previous Owner | $417,000 | Unknown | |
| Previous Owner | $104,650 | Stand Alone Second | |
| Previous Owner | $503,250 | Fannie Mae Freddie Mac | |
| Previous Owner | $150,000 | Credit Line Revolving | |
| Previous Owner | $154,666 | Balloon | |
| Previous Owner | $284,100 | No Value Available |
Similar Homes in Jacksonville, FL
Source: realMLS (Northeast Florida Multiple Listing Service)
MLS Number: 2083498
APN: 149660-0510
- 9968 Haley Rd
- 2942 Starshire Cove
- 9970 Scott Mill Rd
- 2850 Spanish Cove Trail
- 2811 Casa Del Rio Terrace
- 10341 Big Tree Terrace
- 10349 Big Tree Terrace
- 10377 Big Tree Ln
- 10412 Big Tree Cir W
- 3718 Indian Princess Rd N
- 9962 Moorings Dr
- 9761 Sharing Cross Dr
- 3057 Bridlewood Ln
- 3469 Docksider Dr N
- 10433 Big Tree Cir E
- 2817 Forest Mill Ln
- 3740 Moorings Ln
- 9912 Moorings Dr
- 10288 Bent Tree Ln
- 9743 Viceroy Dr E
