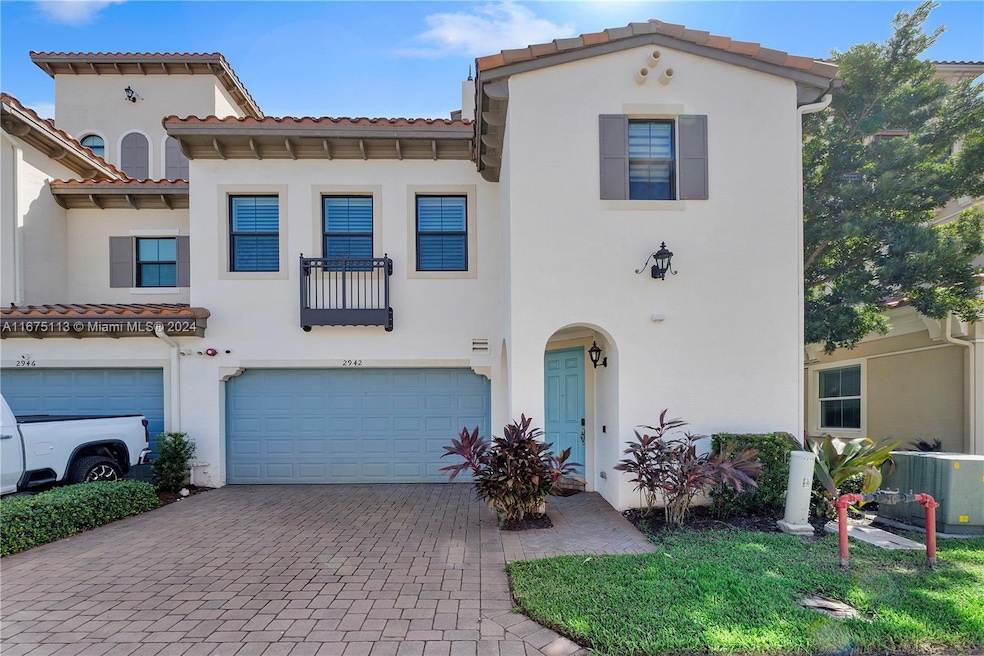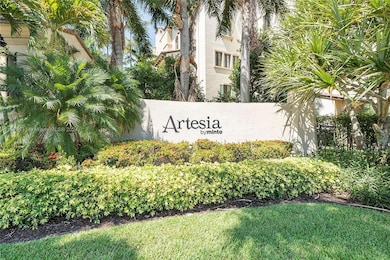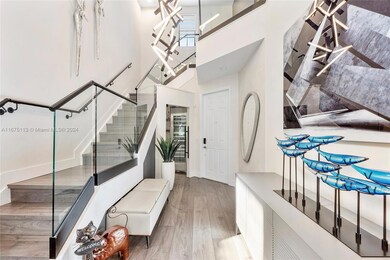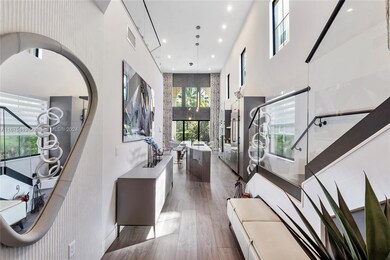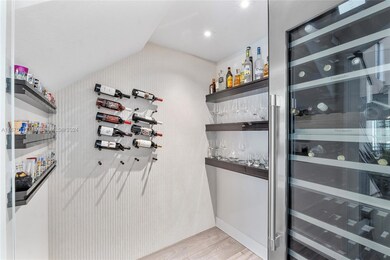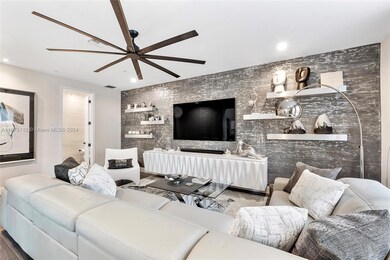
2942 NW 124th Way Sunrise, FL 33323
Sawgrass NeighborhoodHighlights
- Doorman
- Clubhouse
- Community Pool
- Fitness Center
- Loft
- Porch
About This Home
As of February 2025A very unique and rare to find completely remodeled move-in-ready townhouse end unit with high ceilings and very unique two bedroom 2 1/5 bathrooms with a sky patio loft screen patio and built in barbecue & 2 garage. Modern look with all brand new appliances, washer and dryer, lighting, plumbing, main flooring , master bath tiling, 4th floor patio flooring, backsplashes, powder room, wine room walls, high end window treatments, shades, bedding, shudders, garage reconstruct with epoxy flooring, texture walls and ceilings, cabinetry, cabinet knobs, glass railing, closets, framing drywall, finishing work and texture, closets & built in drawers in master bedroom. Gated community with state of the art amenities, club house & located within minutes of Sawgrass mall, shopping centers and schools.
Townhouse Details
Home Type
- Townhome
Est. Annual Taxes
- $12,542
Year Built
- Built in 2020
HOA Fees
- $605 Monthly HOA Fees
Parking
- 2 Car Garage
- Automatic Garage Door Opener
- Secured Garage or Parking
Home Design
- Villa
- Concrete Block And Stucco Construction
Interior Spaces
- 3,172 Sq Ft Home
- 4-Story Property
- Built-In Features
- Ceiling Fan
- Combination Dining and Living Room
- Loft
- Dryer
Kitchen
- Microwave
- Ice Maker
- Dishwasher
- Disposal
Bedrooms and Bathrooms
- 2 Bedrooms
- Primary Bedroom Upstairs
- Closet Cabinetry
- Dual Sinks
- Separate Shower in Primary Bathroom
Home Security
Outdoor Features
- Patio
- Outdoor Grill
- Porch
Schools
- Nob Hill Elementary School
- Tequesta Trace Middle School
- Piper High School
Utilities
- Central Heating and Cooling System
- Gas Tank Leased
- Gas Water Heater
Listing and Financial Details
- Assessor Parcel Number 494023130300
Community Details
Overview
- Artesia Condos
- Sawgrass Lakes Subdivision
Amenities
- Doorman
- Clubhouse
- Billiard Room
- Business Center
Recreation
- Tennis Courts
- Community Basketball Court
- Community Playground
- Fitness Center
- Community Pool
Pet Policy
- Pets Allowed
- Pet Size Limit
Security
- Phone Entry
- Complete Impact Glass
- High Impact Door
- Fire and Smoke Detector
Map
Home Values in the Area
Average Home Value in this Area
Property History
| Date | Event | Price | Change | Sq Ft Price |
|---|---|---|---|---|
| 02/13/2025 02/13/25 | Sold | $890,000 | -6.9% | $281 / Sq Ft |
| 12/31/2024 12/31/24 | Pending | -- | -- | -- |
| 10/24/2024 10/24/24 | Price Changed | $955,500 | -4.0% | $301 / Sq Ft |
| 10/07/2024 10/07/24 | For Sale | $995,500 | +52.0% | $314 / Sq Ft |
| 08/31/2021 08/31/21 | Sold | $655,000 | -6.3% | $206 / Sq Ft |
| 07/28/2021 07/28/21 | Pending | -- | -- | -- |
| 05/18/2021 05/18/21 | Price Changed | $699,000 | -3.6% | $220 / Sq Ft |
| 04/05/2021 04/05/21 | For Sale | $725,000 | -- | $229 / Sq Ft |
Tax History
| Year | Tax Paid | Tax Assessment Tax Assessment Total Assessment is a certain percentage of the fair market value that is determined by local assessors to be the total taxable value of land and additions on the property. | Land | Improvement |
|---|---|---|---|---|
| 2025 | $12,764 | $668,690 | -- | -- |
| 2024 | $5,256 | $649,850 | -- | -- |
| 2023 | $12,542 | $630,930 | $0 | $0 |
| 2022 | $12,888 | $614,840 | $101,800 | $513,040 |
| 2021 | $5,256 | $284,880 | $0 | $0 |
| 2020 | $2,096 | $101,800 | $101,800 | $0 |
Mortgage History
| Date | Status | Loan Amount | Loan Type |
|---|---|---|---|
| Open | $612,000 | New Conventional | |
| Previous Owner | $555,925 | New Conventional | |
| Previous Owner | $300,100 | New Conventional |
Deed History
| Date | Type | Sale Price | Title Company |
|---|---|---|---|
| Warranty Deed | $890,000 | Preferred Title & Escrow | |
| Warranty Deed | $655,000 | Cmp Title & Escrow Svcs Inc | |
| Special Warranty Deed | $495,000 | Founders Title |
Similar Homes in Sunrise, FL
Source: MIAMI REALTORS® MLS
MLS Number: A11675113
APN: 49-40-23-13-0300
- 2963 NW 124th Way
- 2959 NW 124th Way Unit 2959
- 2900 NW 125th Ave Unit 3-319
- 2900 NW 125th Ave Unit 3-212
- 2900 NW 125th Ave Unit 3-105
- 2900 NW 125th Ave Unit 3-221
- 2910 NW 124th Way Unit 2910
- 3020 NW 125th Ave Unit 105
- 3020 NW 125th Ave Unit 309
- 3020 NW 125th Ave Unit 417
- 2901 NW 126th Ave Unit 2220
- 2901 NW 126th Ave Unit 2310
- 2901 NW 126th Ave Unit 2224
- 12330 NW 30th St
- 2955 NW 126th Ave Unit 5-102
- 2925 NW 126th Ave Unit 2231
- 2925 NW 126th Ave Unit 2261
- 3146 NW 124th Way
- 3142 NW 124th Way
- 3055 NW 126th Ave Unit 107
