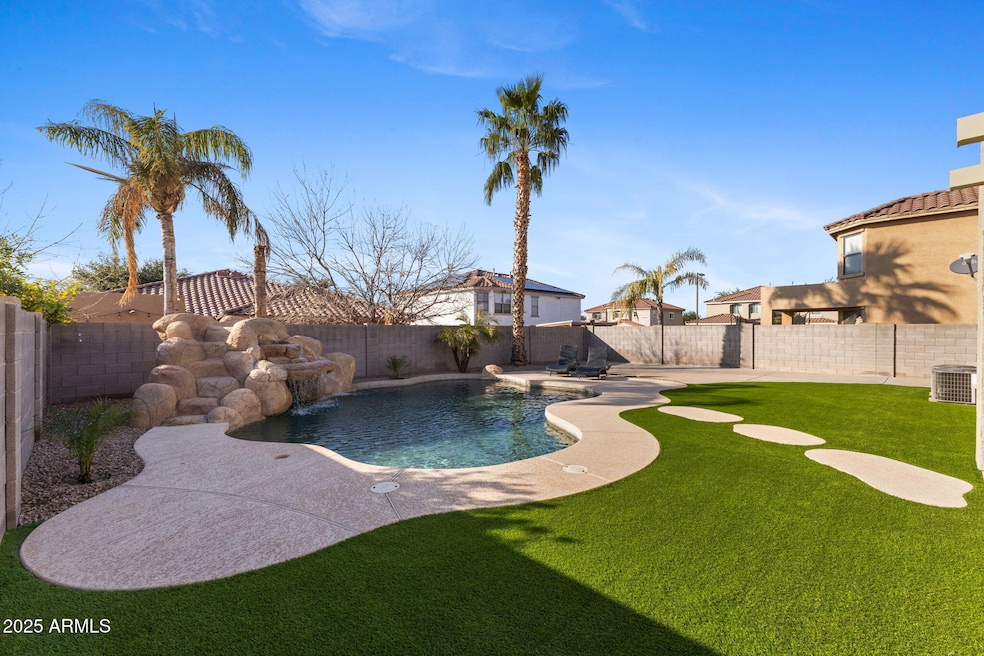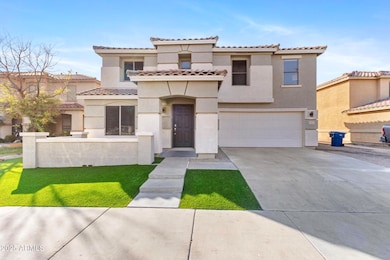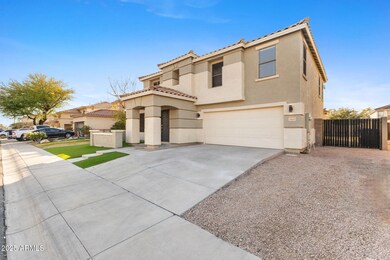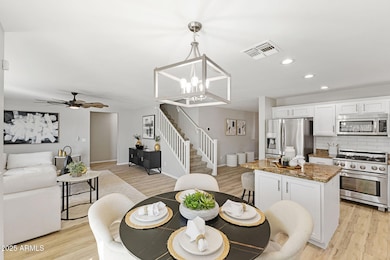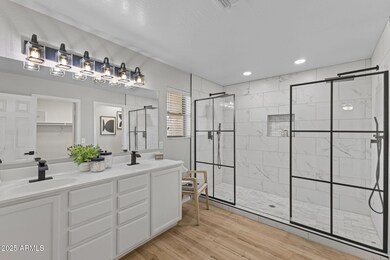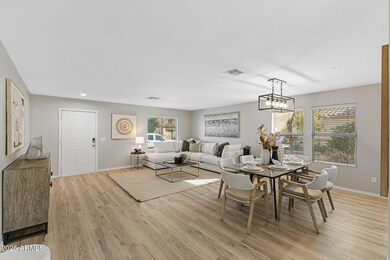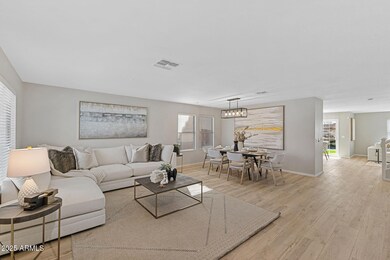
Highlights
- Play Pool
- RV Gated
- Eat-In Kitchen
- Canyon Rim Elementary School Rated A
- Granite Countertops
- Double Pane Windows
About This Home
As of March 2025This beautifully remodeled 5-bedroom, 3-bathroom home is a true gem in the Sierra Heights community. Located just north of the desirable Eastmark community. The open floor plan showcases modern finishes such as a gourmet kitchen including stainless steel appliances, kitchen island and sleek granite countertops. The spacious master suite features a custom His & Hers walk-in shower! Step outside to an entertainer's dream, includes an extravagant pool with a rock waterslide, waterfall and cave! This house has it all, inside and out. Not to mention nearby shopping, dining, golf courses and easy freeway access. Owner/Agent.
Home Details
Home Type
- Single Family
Est. Annual Taxes
- $2,105
Year Built
- Built in 2004
Lot Details
- 6,600 Sq Ft Lot
- Desert faces the front and back of the property
- Block Wall Fence
- Artificial Turf
HOA Fees
- $85 Monthly HOA Fees
Parking
- 2 Car Garage
- Side or Rear Entrance to Parking
- RV Gated
Home Design
- Wood Frame Construction
- Tile Roof
- Stucco
Interior Spaces
- 2,724 Sq Ft Home
- 2-Story Property
- Ceiling Fan
- Double Pane Windows
Kitchen
- Kitchen Updated in 2025
- Eat-In Kitchen
- Breakfast Bar
- Built-In Microwave
- Kitchen Island
- Granite Countertops
Flooring
- Floors Updated in 2025
- Carpet
- Vinyl
Bedrooms and Bathrooms
- 5 Bedrooms
- Bathroom Updated in 2025
- Primary Bathroom is a Full Bathroom
- 3 Bathrooms
- Dual Vanity Sinks in Primary Bathroom
Pool
- Play Pool
Schools
- Canyon Rim Elementary School
- Desert Ridge Jr. High Middle School
- Desert Ridge High School
Utilities
- Cooling Available
- Heating System Uses Natural Gas
- Plumbing System Updated in 2025
Community Details
- Association fees include ground maintenance
- Arizona Skyline Association, Phone Number (480) 539-1396
- Built by KB Homes
- Arizona Skyline Subdivision
Listing and Financial Details
- Tax Lot 275
- Assessor Parcel Number 312-09-275
Map
Home Values in the Area
Average Home Value in this Area
Property History
| Date | Event | Price | Change | Sq Ft Price |
|---|---|---|---|---|
| 03/10/2025 03/10/25 | Sold | $574,995 | +0.9% | $211 / Sq Ft |
| 02/12/2025 02/12/25 | Pending | -- | -- | -- |
| 01/31/2025 01/31/25 | For Sale | $569,995 | +23.1% | $209 / Sq Ft |
| 12/20/2024 12/20/24 | Sold | $463,000 | -18.1% | $170 / Sq Ft |
| 12/11/2024 12/11/24 | Pending | -- | -- | -- |
| 12/04/2024 12/04/24 | Price Changed | $565,000 | -1.7% | $207 / Sq Ft |
| 11/18/2024 11/18/24 | Price Changed | $575,000 | -1.7% | $211 / Sq Ft |
| 11/08/2024 11/08/24 | For Sale | $585,000 | -- | $215 / Sq Ft |
Tax History
| Year | Tax Paid | Tax Assessment Tax Assessment Total Assessment is a certain percentage of the fair market value that is determined by local assessors to be the total taxable value of land and additions on the property. | Land | Improvement |
|---|---|---|---|---|
| 2025 | $2,105 | $24,364 | -- | -- |
| 2024 | $2,477 | $23,204 | -- | -- |
| 2023 | $2,477 | $39,370 | $7,870 | $31,500 |
| 2022 | $1,708 | $29,650 | $5,930 | $23,720 |
| 2021 | $1,850 | $28,350 | $5,670 | $22,680 |
| 2020 | $1,818 | $26,010 | $5,200 | $20,810 |
| 2019 | $1,685 | $24,250 | $4,850 | $19,400 |
| 2018 | $1,604 | $23,020 | $4,600 | $18,420 |
| 2017 | $1,554 | $22,300 | $4,460 | $17,840 |
| 2016 | $1,603 | $22,030 | $4,400 | $17,630 |
| 2015 | $1,477 | $20,360 | $4,070 | $16,290 |
Mortgage History
| Date | Status | Loan Amount | Loan Type |
|---|---|---|---|
| Open | $528,000 | VA | |
| Previous Owner | $395,250 | New Conventional | |
| Previous Owner | $0 | New Conventional | |
| Previous Owner | $175,950 | Future Advance Clause Open End Mortgage | |
| Previous Owner | $179,550 | New Conventional | |
| Previous Owner | $129,300 | Unknown | |
| Previous Owner | $58,000 | Stand Alone Second | |
| Previous Owner | $285,600 | New Conventional | |
| Previous Owner | $187,900 | Purchase Money Mortgage |
Deed History
| Date | Type | Sale Price | Title Company |
|---|---|---|---|
| Warranty Deed | $574,995 | Premier Title Agency | |
| Warranty Deed | $463,000 | First American Title Insurance | |
| Warranty Deed | -- | None Available | |
| Warranty Deed | -- | None Available | |
| Warranty Deed | $199,500 | Old Republic Title Agency | |
| Warranty Deed | $161,600 | None Available | |
| Warranty Deed | $208,781 | First American Title Ins Co | |
| Warranty Deed | -- | First American Title Ins Co |
Similar Homes in Mesa, AZ
Source: Arizona Regional Multiple Listing Service (ARMLS)
MLS Number: 6812722
APN: 312-09-275
- 9028 E Obispo Ave Unit 234
- 2821 S Skyline Unit 156
- 2821 S Skyline Unit 135
- 2821 S Skyline Unit 107
- 2821 S Skyline Unit 149
- 2821 S Skyline Unit 134
- 2821 S Skyline Unit 165
- 2821 S Skyline Unit 123
- 9309 E Obispo Ave
- 9043 E Posada Ave Unit 346
- 9336 E Obispo Ave
- 8927 E Posada Ave Unit 187
- 9420 E Plata Ave
- 9233 E Neville Ave Unit 1125
- 9233 E Neville Ave Unit 1059
- 9423 E Posada Ave
- 9446 E Olla Ave
- 8758 E Obispo Ave
- 8746 E Plata Ave
- 2550 South S Ellsworth Rd Unit 207
