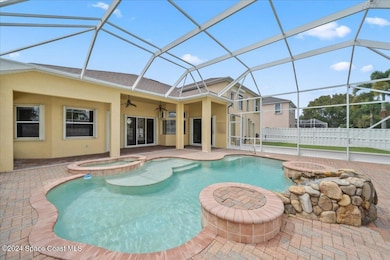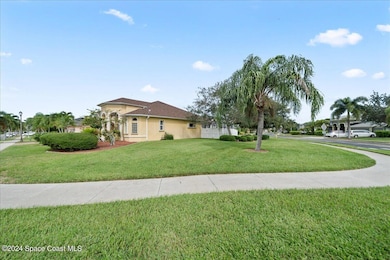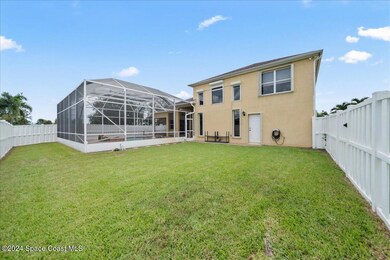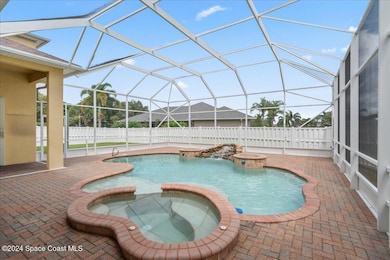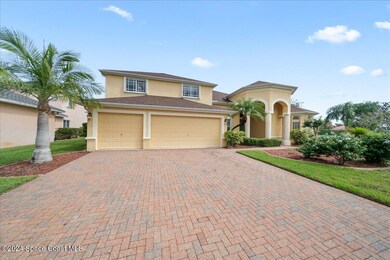
2942 Sonoma Way Rockledge, FL 32955
Sonoma at Viera NeighborhoodEstimated payment $6,080/month
Highlights
- Heated In Ground Pool
- Gated Parking
- Open Floorplan
- Viera High School Rated A-
- Gated Community
- Wood Flooring
About This Home
Luxury living situated on an oversized corner lot. The amazing fenced-in backyard features a heated pool/spa with a soothing rock waterfall. Roof installed 8/2024 with a fully transferable warranty! Brand new pool heater as well! North/South exposure with 5 bedrooms, 3 bathrooms including a cabana bath, and a gigantic 3 car garage with brick paver driveway and pool patio. Accordion hurricane shutters for quick storm preparations. Some shutters on the second floor are power shutters. Located within the luxury section of Sonoma buyers will appreciate the higher-end features and benefits such as Electric Vehicle charging center, laundry shoot on second floor down to the oversized laundry room downstairs, 8'doors, tray ceilings, crown molding, chair railing, double ovens, tall baseboards, oversized his and hers walk-in closets with mirrored dressing area, Corian counter tops, a huge pantry, palatial 22'ceilings, upgraded hardwood flooring and so much more. Sonoma offers ***CONTINUED wide and winding palm tree streets, and this property is across the street from the amenities center that has a kid's playground, tennis/pickleball courts, basketball court, beach sand volleyball court, a covered pavilion with restrooms you can reserve at no additional charge plus a pier. Located within an A-rated elementary, middle, and high school district and only 20 minutes to the beaches and under an hour to Disney property. Brevard Zoo is 7 miles away. Great shopping, dining, nightlife, and movies are 7 miles away at the Avenue at Viera outdoor mall. Publix grocery store is across the street. Commutes are super quick all over the county with the interstate only minutes away. Well-qualified buyers are invited to call today for your private tour.
Home Details
Home Type
- Single Family
Est. Annual Taxes
- $8,199
Year Built
- Built in 2003
Lot Details
- 0.33 Acre Lot
- South Facing Home
- Privacy Fence
- Vinyl Fence
- Corner Lot
- Front and Back Yard Sprinklers
- Land Lease
HOA Fees
- $94 Monthly HOA Fees
Parking
- 3 Car Garage
- Electric Vehicle Home Charger
- Garage Door Opener
- Gated Parking
Home Design
- Frame Construction
- Shingle Roof
- Block Exterior
- Asphalt
- Stucco
Interior Spaces
- 3,500 Sq Ft Home
- 2-Story Property
- Open Floorplan
- Ceiling Fan
- Entrance Foyer
- Screened Porch
- Laundry on lower level
Kitchen
- Eat-In Kitchen
- Double Oven
- Electric Cooktop
- Microwave
- Dishwasher
- Kitchen Island
- Disposal
Flooring
- Wood
- Carpet
- Tile
Bedrooms and Bathrooms
- 5 Bedrooms
- Dual Closets
- 3 Full Bathrooms
- Separate Shower in Primary Bathroom
Home Security
- Security Gate
- Hurricane or Storm Shutters
- Fire and Smoke Detector
Pool
- Heated In Ground Pool
- Waterfall Pool Feature
- Fence Around Pool
Outdoor Features
- Patio
Schools
- Manatee Elementary School
- Viera Middle School
- Viera High School
Utilities
- Central Heating and Cooling System
- Heat Pump System
- 200+ Amp Service
- Natural Gas Not Available
- Cable TV Available
Listing and Financial Details
- Assessor Parcel Number 25-36-28-Sw-0000a.0-0024.00
Community Details
Overview
- Sonoma HOA, Phone Number (321) 549-0956
- Sonoma At Viera Phases 1 And 2 Viera Central Pud Subdivision
Recreation
- Tennis Courts
- Pickleball Courts
- Community Playground
- Park
Security
- Gated Community
Map
Home Values in the Area
Average Home Value in this Area
Tax History
| Year | Tax Paid | Tax Assessment Tax Assessment Total Assessment is a certain percentage of the fair market value that is determined by local assessors to be the total taxable value of land and additions on the property. | Land | Improvement |
|---|---|---|---|---|
| 2023 | $8,199 | $644,830 | $0 | $0 |
| 2022 | $7,321 | $606,110 | $0 | $0 |
| 2021 | $6,603 | $456,710 | $91,800 | $364,910 |
| 2020 | $6,246 | $426,230 | $75,600 | $350,630 |
| 2019 | $6,394 | $428,160 | $75,600 | $352,560 |
| 2018 | $6,170 | $400,160 | $61,200 | $338,960 |
| 2017 | $6,348 | $396,020 | $61,200 | $334,820 |
| 2016 | $6,505 | $387,850 | $61,200 | $326,650 |
| 2015 | $6,244 | $356,760 | $61,200 | $295,560 |
| 2014 | $4,312 | $271,870 | $54,000 | $217,870 |
Property History
| Date | Event | Price | Change | Sq Ft Price |
|---|---|---|---|---|
| 02/06/2025 02/06/25 | Price Changed | $950,000 | -2.6% | $271 / Sq Ft |
| 10/16/2024 10/16/24 | For Sale | $975,000 | 0.0% | $279 / Sq Ft |
| 11/15/2021 11/15/21 | Rented | $4,100 | 0.0% | -- |
| 10/19/2021 10/19/21 | Under Contract | -- | -- | -- |
| 10/16/2021 10/16/21 | For Rent | $4,100 | -- | -- |
Deed History
| Date | Type | Sale Price | Title Company |
|---|---|---|---|
| Warranty Deed | $530,100 | D & R Title Services Inc | |
| Warranty Deed | $145,000 | -- | |
| Warranty Deed | $435,300 | North American Title Company |
Mortgage History
| Date | Status | Loan Amount | Loan Type |
|---|---|---|---|
| Closed | $150,000 | Future Advance Clause Open End Mortgage | |
| Closed | $106,050 | Stand Alone Second | |
| Open | $424,050 | Purchase Money Mortgage | |
| Previous Owner | $555,750 | Fannie Mae Freddie Mac | |
| Previous Owner | $150,000 | Credit Line Revolving | |
| Previous Owner | $50,000 | Credit Line Revolving | |
| Previous Owner | $300,000 | No Value Available |
Similar Homes in Rockledge, FL
Source: Space Coast MLS (Space Coast Association of REALTORS®)
MLS Number: 1027121
APN: 25-36-28-SW-0000A.0-0024.00
- 2883 Sonoma Way
- 4826 Merlot Dr
- 2902 Bellwind Cir
- 4897 Merlot Dr
- 3770 Chardonnay Dr
- 3841 Chardonnay Dr
- 4480 Chardonnay Dr
- 2803 Bellwind Cir
- 4778 Sprint Cir
- 4722 Tennyson Dr
- 3321 Thurloe Dr
- 2867 Mondavi Dr
- 4091 Chardonnay Dr
- 2631 Canterbury Cir
- 5237 Sprint Cir
- 4141 Chardonnay Dr
- 4151 Chardonnay Dr
- 3681 Thurloe Dr
- 4932 Worthington Cir
- 4889 Worthington Cir

