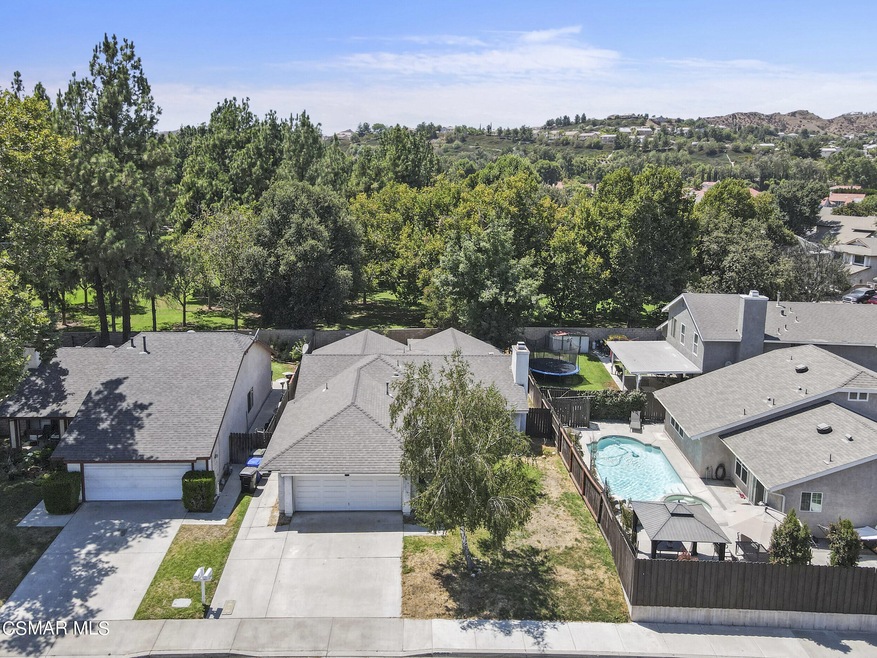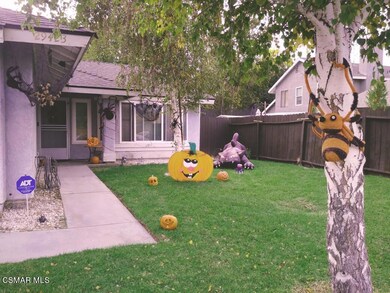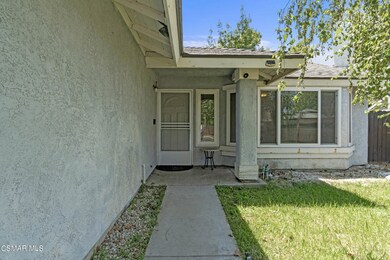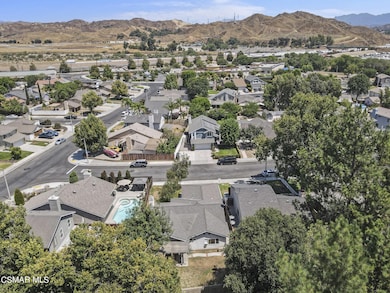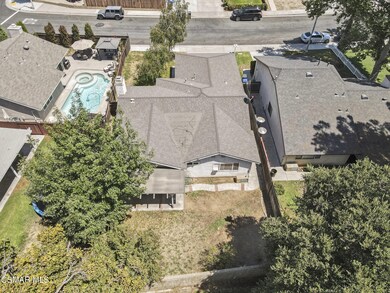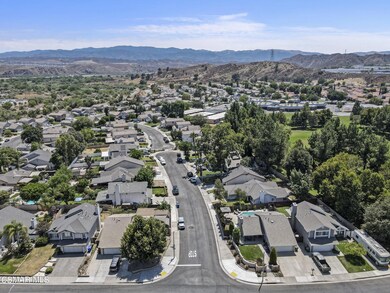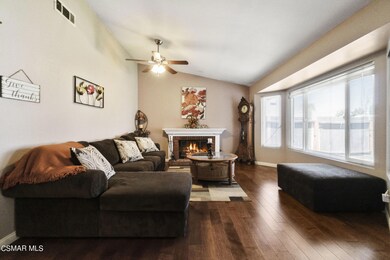
29423 Plymouth Rd Castaic, CA 91384
Highlights
- Updated Kitchen
- Engineered Wood Flooring
- Corian Countertops
- Castaic Middle School Rated A-
- No HOA
- 2-minute walk to Hasley Canyon Park
About This Home
As of November 2024REDUCED!! Upgraded 3 bed 2 bath single story home in quiet family community of Shadow Run, Castaic backing up to Hasley Canyon Park! 2 car garage + 2 car parking on concrete driveway. Spacious living room with wood floors, vaulted ceilings and gas fireplace! Large kitchen with quartz counters, tile floors, stainless steel appliances, recessed lighting, pantry space and desk/work station! Step up family room with vaulted ceilings and fans! Dual pane windows and wood floors in Bedrooms. Private yard offers a concrete patio and cover with mature trees backing up to park! No HOA! close walk to local restaurants, supermarket, the 5 FWY, the lake and only 10 min away from Magic Mountain. Enjoy fishing, kayaking and hiking nearby! Great community and schools to raise a family and perfect for first time buyers! Must See ! Owner is motivated and negotiable!
Home Details
Home Type
- Single Family
Est. Annual Taxes
- $8,866
Year Built
- Built in 1984 | Remodeled
Lot Details
- 5,307 Sq Ft Lot
- Wood Fence
- Block Wall Fence
- Backyard Sprinklers
- Property is zoned LCRPD600058U-C
Parking
- 2 Car Attached Garage
- Single Garage Door
- Driveway
- On-Street Parking
Home Design
- Slab Foundation
- Composition Shingle Roof
- Composition Shingle
- Stucco
Interior Spaces
- 1,439 Sq Ft Home
- 1-Story Property
- Gas Fireplace
- Double Pane Windows
- Living Room with Fireplace
- Dining Area
- Laundry in Garage
Kitchen
- Updated Kitchen
- Breakfast Bar
- Range
- Microwave
- Dishwasher
- Corian Countertops
- Disposal
Flooring
- Engineered Wood
- Ceramic Tile
Bedrooms and Bathrooms
- 3 Bedrooms
- 2 Full Bathrooms
Outdoor Features
- Covered patio or porch
Utilities
- Cooling System Mounted To A Wall/Window
- Heating System Uses Natural Gas
- Furnace
- Municipal Utilities District Water
- Sewer in Street
Community Details
- No Home Owners Association
Listing and Financial Details
- Assessor Parcel Number 2866015022
- $32,700 Seller Concession
- Seller Will Consider Concessions
Map
Home Values in the Area
Average Home Value in this Area
Property History
| Date | Event | Price | Change | Sq Ft Price |
|---|---|---|---|---|
| 11/27/2024 11/27/24 | Sold | $735,000 | +0.7% | $511 / Sq Ft |
| 09/21/2024 09/21/24 | Price Changed | $729,900 | -2.6% | $507 / Sq Ft |
| 08/24/2024 08/24/24 | Price Changed | $749,000 | -1.3% | $521 / Sq Ft |
| 08/09/2024 08/09/24 | For Sale | $759,000 | -- | $527 / Sq Ft |
Tax History
| Year | Tax Paid | Tax Assessment Tax Assessment Total Assessment is a certain percentage of the fair market value that is determined by local assessors to be the total taxable value of land and additions on the property. | Land | Improvement |
|---|---|---|---|---|
| 2024 | $8,866 | $676,451 | $541,164 | $135,287 |
| 2023 | $8,466 | $663,188 | $530,553 | $132,635 |
| 2022 | $8,018 | $625,000 | $498,000 | $127,000 |
| 2021 | $7,089 | $547,000 | $436,000 | $111,000 |
| 2020 | $6,286 | $480,000 | $383,000 | $97,000 |
| 2019 | $6,225 | $480,000 | $383,000 | $97,000 |
| 2018 | $6,677 | $480,000 | $383,000 | $97,000 |
| 2016 | $5,249 | $390,000 | $311,600 | $78,400 |
| 2015 | $5,271 | $390,000 | $311,600 | $78,400 |
| 2014 | $4,826 | $353,000 | $282,000 | $71,000 |
Mortgage History
| Date | Status | Loan Amount | Loan Type |
|---|---|---|---|
| Previous Owner | $721,687 | FHA | |
| Previous Owner | $100,000 | New Conventional | |
| Previous Owner | $360,000 | New Conventional | |
| Previous Owner | $360,000 | New Conventional | |
| Previous Owner | $55,600 | Credit Line Revolving | |
| Previous Owner | $412,000 | Purchase Money Mortgage | |
| Previous Owner | $144,256 | Unknown | |
| Previous Owner | $34,244 | Credit Line Revolving | |
| Previous Owner | $34,687 | Credit Line Revolving | |
| Previous Owner | $156,000 | Unknown | |
| Previous Owner | $155,250 | No Value Available |
Deed History
| Date | Type | Sale Price | Title Company |
|---|---|---|---|
| Grant Deed | $735,000 | Stewart Title | |
| Grant Deed | $735,000 | Stewart Title | |
| Divorce Dissolution Of Marriage Transfer | -- | None Available | |
| Grant Deed | $515,000 | Fidelity National Title Co | |
| Grant Deed | $172,500 | North American Title |
Similar Homes in Castaic, CA
Source: Conejo Simi Moorpark Association of REALTORS®
MLS Number: 224003343
APN: 2866-015-022
- 27706 Hartford Ave
- 27854 Wakefield Rd
- 27866 Wakefield Rd
- 27891 Beacon St
- 28041 Concord Ave
- 27704 Firebrand Dr
- 27626 Sedona Way
- 28040 Concord Ave
- 28238 Alton Way
- 28602 Wildflower Terrace
- 28701 Wildflower Terrace
- 28309 Millbrook Place
- 29872 Cambridge Ave
- 28334 Alton Way
- 28348 Millbrook Place
- 27942 Bridlewood Dr
- 29968 Cambridge Ave
- 28546 Gibraltar Ln
- 30103 Desert Rose Dr
- 30048 Cambridge Ave
