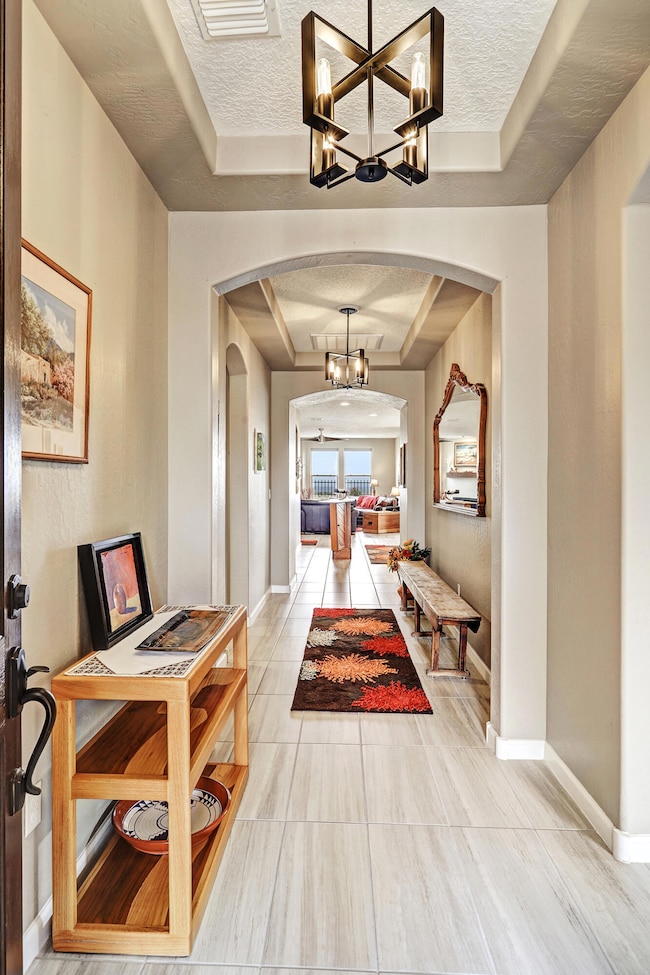
2943 Kings Canyon Loop NE Rio Rancho, NM 87144
Mariposa Subdivision NeighborhoodEstimated payment $3,399/month
Highlights
- Custom Home
- Gated Community
- Great Room
- Vista Grande Elementary School Rated A-
- 1 Fireplace
- Private Yard
About This Home
This 2069sq. ft. gem blends comfort, style & unbeatable forever views. This light, bright, airy home features 3 bedrooms + office w/cabinets, 2 baths, 2.5 garage. This house is loaded w/ over $100,000 in thoughtful upgrades, making it truly move-in ready. Inside the kitchen is a showstopper, equipped w/ high-end appliances, upgraded gas cooktop, quartz countertops & modern finishes. A cozy fireplace that actually puts out heat adding warmth & charm to the living space. The stunning primary suite offers a spa-like retreat w/stacked stone accent wall, custom mirrors & a fully built-out closet. A barn door was added for privacy from bed to bath. The beautifully low maintenance yard has a syn lawn, pavers & built in grill + covered patio. Garage has extra electrical & built in shelves.
Open House Schedule
-
Saturday, April 26, 20251:00 to 3:00 pm4/26/2025 1:00:00 PM +00:004/26/2025 3:00:00 PM +00:00Views to die for, a wonderful floor plan and lots of extras in this house.Add to Calendar
-
Sunday, April 27, 20251:00 to 3:00 pm4/27/2025 1:00:00 PM +00:004/27/2025 3:00:00 PM +00:00Add to Calendar
Home Details
Home Type
- Single Family
Est. Annual Taxes
- $5,270
Year Built
- Built in 2020
Lot Details
- 6,011 Sq Ft Lot
- West Facing Home
- Xeriscape Landscape
- Sprinkler System
- Private Yard
HOA Fees
- $175 Monthly HOA Fees
Parking
- 2 Car Attached Garage
- Workshop in Garage
- Dry Walled Garage
Home Design
- Custom Home
- Frame Construction
- Tile Roof
- Stucco
Interior Spaces
- 2,069 Sq Ft Home
- Property has 1 Level
- Ceiling Fan
- Skylights
- 1 Fireplace
- Double Pane Windows
- Insulated Windows
- Sliding Doors
- Entrance Foyer
- Great Room
- Washer and Dryer Hookup
- Property Views
Kitchen
- Breakfast Area or Nook
- Breakfast Bar
- Convection Oven
- Built-In Electric Range
- Microwave
- Dishwasher
- Kitchen Island
- Disposal
Flooring
- CRI Green Label Plus Certified Carpet
- Tile
Bedrooms and Bathrooms
- 3 Bedrooms
- Walk-In Closet
- Dual Sinks
- Garden Bath
- Separate Shower
Outdoor Features
- Covered patio or porch
- Covered Courtyard
Horse Facilities and Amenities
- Grass Field
Utilities
- Refrigerated Cooling System
- Forced Air Heating System
- Natural Gas Connected
- Water Softener is Owned
- High Speed Internet
- Phone Available
- Cable TV Available
Listing and Financial Details
- Assessor Parcel Number R185133
Community Details
Overview
- Association fees include clubhouse, common areas, pool(s), road maintenance, tennis courts
- Built by Pulte
Recreation
- Community Pool
Security
- Gated Community
Map
Home Values in the Area
Average Home Value in this Area
Tax History
| Year | Tax Paid | Tax Assessment Tax Assessment Total Assessment is a certain percentage of the fair market value that is determined by local assessors to be the total taxable value of land and additions on the property. | Land | Improvement |
|---|---|---|---|---|
| 2023 | $5,270 | $119,283 | $13,412 | $105,871 |
| 2022 | $5,143 | $115,809 | $12,868 | $102,941 |
| 2021 | $4,737 | $112,436 | $10,710 | $101,726 |
| 2020 | $956 | $10,710 | $0 | $0 |
Property History
| Date | Event | Price | Change | Sq Ft Price |
|---|---|---|---|---|
| 04/16/2025 04/16/25 | For Sale | $499,000 | +4.4% | $241 / Sq Ft |
| 08/15/2023 08/15/23 | Sold | -- | -- | -- |
| 07/13/2023 07/13/23 | Pending | -- | -- | -- |
| 07/01/2023 07/01/23 | For Sale | $477,900 | -- | $231 / Sq Ft |
Deed History
| Date | Type | Sale Price | Title Company |
|---|---|---|---|
| Warranty Deed | -- | None Listed On Document | |
| Special Warranty Deed | -- | Pgp Title Llc |
Mortgage History
| Date | Status | Loan Amount | Loan Type |
|---|---|---|---|
| Previous Owner | $28,000 | Credit Line Revolving | |
| Previous Owner | $284,538 | New Conventional |
Similar Homes in Rio Rancho, NM
Source: Southwest MLS (Greater Albuquerque Association of REALTORS®)
MLS Number: 1082156
APN: 1-012-077-277-007
- 2923 Kings Canyon Loop NE
- 6267 Bryce Canyon Ln NE
- 6215 Bryce Canyon Ln NE
- 6223 Bryce Canyon Ln NE
- 6239 Bryce Canyon Ln NE
- 5445 Blazing Star St NE
- 3145 Wolf Tail Loop NE
- 2721 Redondo Santa Fe
- 3141 Wolf Tail Loop NE
- 3133 Wolf Tail Loop NE
- 5393 E Village Ave NE
- 3125 Wolf Tail Loop NE
- 3101 Wolf Tail Loop NE
- 3093 Wolf Tail Loop NE
- 2517 Redondo Santa Fe
- 6016 N Sandia Ct
- 5916 S Sandia Ct
- 5915 S Sandia Ct NE
- 3313 Wolf Tail Loop NE
- 2534 Guadalupe Rd NE






