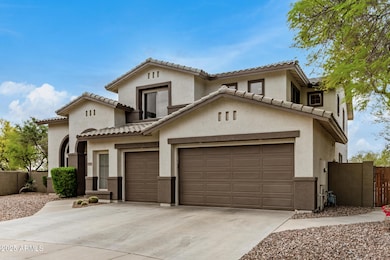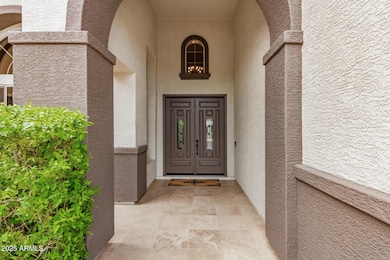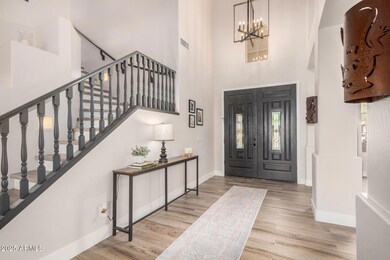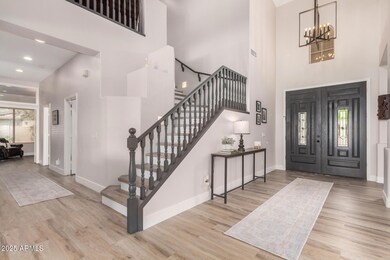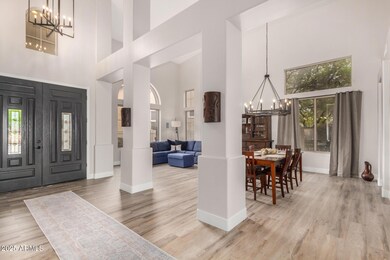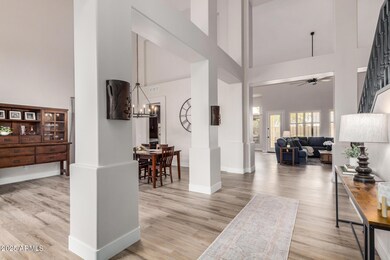
2943 W Whitman Ct Anthem, AZ 85086
Estimated payment $5,693/month
Highlights
- Fitness Center
- Heated Spa
- 0.34 Acre Lot
- Anthem School Rated A-
- RV Gated
- Mountain View
About This Home
Welcome to your next chapter! This spacious, updated 4-bed, 4-bath home has all the room you need & then some. The primary suite is on the main floor, giving you privacy and ease of access, while the bonus room, loft & dedicated office provide flexible living spaces for today's modern lifestyle. The dramatic 20+ foot ceilings elevate the light-filled, open-concept great room & chef's kitchen, complete with stainless steel appliances & an oversized island. Sitting on an almost 15,000 sq ft lot, this home has seen some serious love over the last few years, including a NEW ROOF, 2 NEW AC UNITS, FRESH PAINT INSIDE & OUT, NEW LVP FLOORING, NEW LIGHT FIXTURES & FANS, UPDATED BATHROOMS & AN OUTDOOR KOKOMO GRILL KITCHEN. Outside is a true oasis, perfect for both relaxing and entertaining, with a sparkling Pebble Tec pool & spa, basketball pad, outdoor kitchen, and ample yard space. Whether you're hosting a pool party, working from home, or just relaxing under the stars, this home checks every box. Come see it for yourself, you're going to love it here!
Home Details
Home Type
- Single Family
Est. Annual Taxes
- $5,274
Year Built
- Built in 1999
Lot Details
- 0.34 Acre Lot
- Cul-De-Sac
- Desert faces the front and back of the property
- Block Wall Fence
- Artificial Turf
HOA Fees
- $100 Monthly HOA Fees
Parking
- 4 Open Parking Spaces
- 3 Car Garage
- RV Gated
Home Design
- Contemporary Architecture
- Roof Updated in 2022
- Wood Frame Construction
- Tile Roof
- Block Exterior
- Stucco
Interior Spaces
- 3,807 Sq Ft Home
- 2-Story Property
- Vaulted Ceiling
- Ceiling Fan
- Gas Fireplace
- Double Pane Windows
- Family Room with Fireplace
- Mountain Views
Kitchen
- Eat-In Kitchen
- Breakfast Bar
- Built-In Microwave
- Kitchen Island
- Granite Countertops
Flooring
- Floors Updated in 2022
- Vinyl Flooring
Bedrooms and Bathrooms
- 4 Bedrooms
- Primary Bedroom on Main
- Bathroom Updated in 2022
- Primary Bathroom is a Full Bathroom
- 4 Bathrooms
- Dual Vanity Sinks in Primary Bathroom
- Bathtub With Separate Shower Stall
Pool
- Heated Spa
- Heated Pool
Outdoor Features
- Fire Pit
- Built-In Barbecue
Schools
- Anthem Elementary And Middle School
- Boulder Creek High School
Utilities
- Cooling System Updated in 2022
- Cooling Available
- Heating System Uses Natural Gas
- High Speed Internet
- Cable TV Available
Listing and Financial Details
- Tax Lot 45
- Assessor Parcel Number 203-02-046
Community Details
Overview
- Association fees include ground maintenance
- Aam Association, Phone Number (623) 742-6050
- Built by Del Webb
- Anthem Unit 1 Subdivision, Pastoral Floorplan
Amenities
- Clubhouse
- Recreation Room
Recreation
- Tennis Courts
- Sport Court
- Community Playground
- Fitness Center
- Heated Community Pool
- Community Spa
- Bike Trail
Map
Home Values in the Area
Average Home Value in this Area
Tax History
| Year | Tax Paid | Tax Assessment Tax Assessment Total Assessment is a certain percentage of the fair market value that is determined by local assessors to be the total taxable value of land and additions on the property. | Land | Improvement |
|---|---|---|---|---|
| 2025 | $5,274 | $47,937 | -- | -- |
| 2024 | $4,961 | $45,655 | -- | -- |
| 2023 | $4,961 | $61,970 | $12,390 | $49,580 |
| 2022 | $4,736 | $45,330 | $9,060 | $36,270 |
| 2021 | $4,824 | $42,550 | $8,510 | $34,040 |
| 2020 | $4,712 | $41,160 | $8,230 | $32,930 |
| 2019 | $4,612 | $39,970 | $7,990 | $31,980 |
| 2018 | $4,460 | $38,370 | $7,670 | $30,700 |
| 2017 | $4,360 | $36,710 | $7,340 | $29,370 |
| 2016 | $3,728 | $35,570 | $7,110 | $28,460 |
| 2015 | $3,611 | $34,600 | $6,920 | $27,680 |
Property History
| Date | Event | Price | Change | Sq Ft Price |
|---|---|---|---|---|
| 04/24/2025 04/24/25 | For Sale | $925,000 | +134.2% | $243 / Sq Ft |
| 01/08/2014 01/08/14 | Sold | $395,000 | -1.3% | $104 / Sq Ft |
| 12/11/2013 12/11/13 | Pending | -- | -- | -- |
| 11/27/2013 11/27/13 | Price Changed | $400,000 | -7.9% | $105 / Sq Ft |
| 10/26/2013 10/26/13 | For Sale | $434,500 | -- | $114 / Sq Ft |
Deed History
| Date | Type | Sale Price | Title Company |
|---|---|---|---|
| Warranty Deed | -- | -- | |
| Warranty Deed | -- | -- | |
| Special Warranty Deed | -- | Servicelink | |
| Special Warranty Deed | -- | First American Title | |
| Trustee Deed | $480,104 | First American Title | |
| Interfamily Deed Transfer | -- | None Available | |
| Interfamily Deed Transfer | -- | -- | |
| Interfamily Deed Transfer | -- | Fidelity National Title | |
| Corporate Deed | $303,768 | First American Title | |
| Corporate Deed | -- | First American Title |
Mortgage History
| Date | Status | Loan Amount | Loan Type |
|---|---|---|---|
| Open | $430,000 | New Conventional | |
| Closed | $430,000 | New Conventional | |
| Previous Owner | $356,300 | New Conventional | |
| Previous Owner | $375,250 | New Conventional | |
| Previous Owner | $396,417 | Unknown | |
| Previous Owner | $150,000 | Credit Line Revolving | |
| Previous Owner | $392,000 | Stand Alone Refi Refinance Of Original Loan | |
| Previous Owner | $243,000 | New Conventional | |
| Closed | $45,550 | No Value Available |
Similar Homes in the area
Source: Arizona Regional Multiple Listing Service (ARMLS)
MLS Number: 6853379
APN: 203-02-046
- 40814 N Majesty Ct
- 41110 N Majesty Way Unit 14
- 2951 W Plum Hollow Dr
- 2939 W Plum Hollow Dr
- 2927 W Plum Hollow Dr
- 2850 W Webster Ct
- 41417 N Clear Crossing Rd
- 2742 W Wayne Ln
- 2829 W Haley Dr
- 41310 N Clear Crossing Ct
- 2737 W Eastman Dr
- 40733 N Territory Trail
- 41001 N Wild Trail W
- 41213 N Panther Creek Trail
- 3051 W Sousa Ct
- 41334 N Panther Creek Ct
- 41604 N Cedar Chase Rd
- 40533 N Cross Timbers Trail Unit 17
- 41610 N Cedar Chase Rd
- 2728 W Adventure Dr Unit 17

