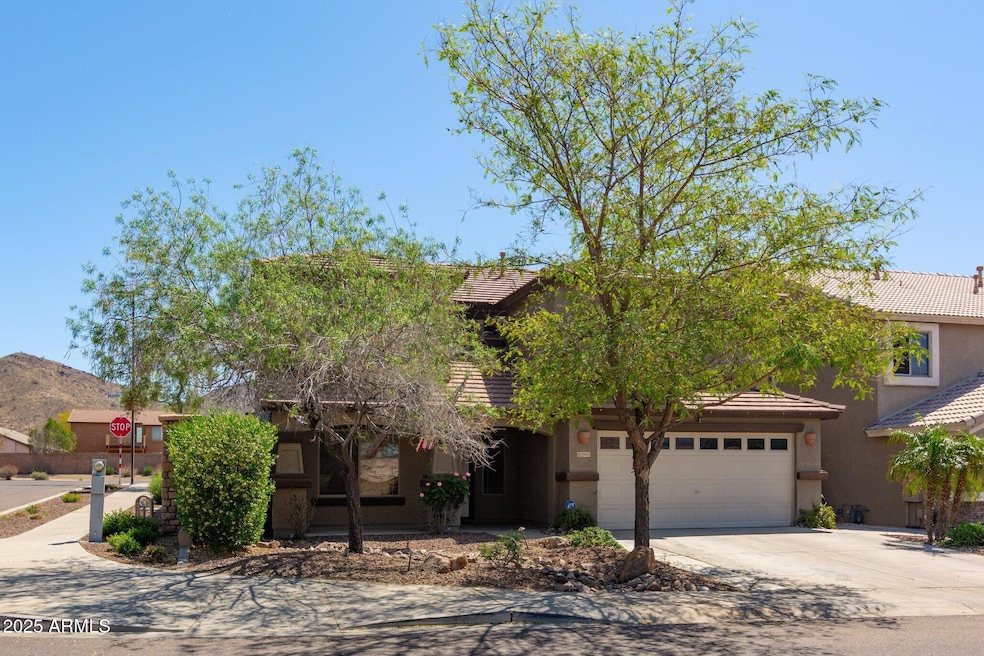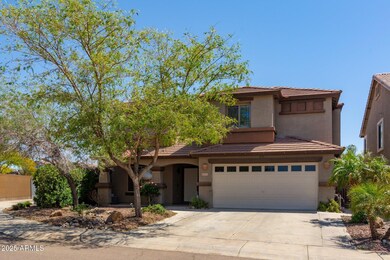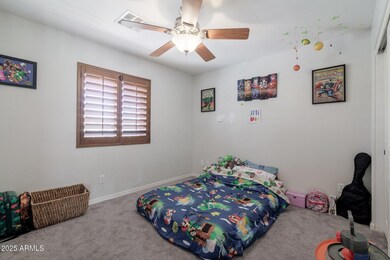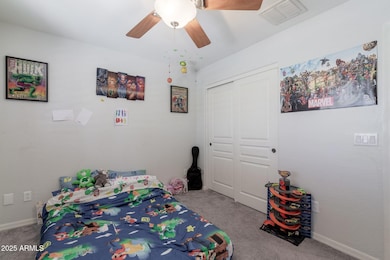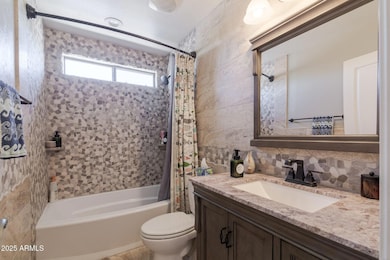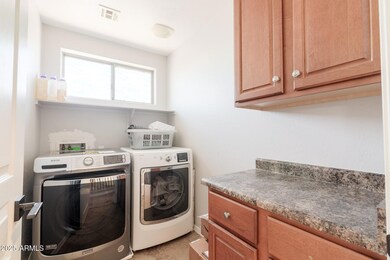
29431 N 23rd Dr Phoenix, AZ 85085
North Gateway NeighborhoodEstimated payment $3,791/month
Highlights
- Outdoor Fireplace
- Santa Barbara Architecture
- Balcony
- Union Park School Rated A
- Granite Countertops
- Mechanical Sun Shade
About This Home
Corner lot home has it all, 4 in custom plantation wood shutters, a 7 stage reverse osmosis system, water softener. A new thermally insulated front door and new back slider were recently installed. Astroturf in the back yard so you never have to maintain your lush green lawn. A generous patio and built in firepit for quiet nights with your loved one and a glass of wine or entertaining your guests. The back yard also contains a well established and producing lemon, orange and tangelo trees. Laundry upstairs! (where the rooms are). Extra large garage with an additional tandem space on one side. Open floor plan downstairs with space for your theatre room! Situated in a quiet neighborhood Just North of the Shops at Norterra with quick access to I-17 for weekend getaways up to Sedona.
Property Details
Home Type
- Multi-Family
Est. Annual Taxes
- $1,967
Year Built
- Built in 2007
Lot Details
- 5,445 Sq Ft Lot
- Block Wall Fence
- Artificial Turf
- Front and Back Yard Sprinklers
- Sprinklers on Timer
HOA Fees
- $60 Monthly HOA Fees
Parking
- 2 Open Parking Spaces
- 3 Car Garage
Home Design
- Santa Barbara Architecture
- Property Attached
- Wood Frame Construction
- Cellulose Insulation
- Tile Roof
- Concrete Roof
- Stucco
Interior Spaces
- 2,265 Sq Ft Home
- 2-Story Property
- Ceiling Fan
- Fireplace
- Double Pane Windows
- Vinyl Clad Windows
- Mechanical Sun Shade
- Security System Owned
- Washer and Dryer Hookup
Kitchen
- Eat-In Kitchen
- Built-In Microwave
- Kitchen Island
- Granite Countertops
Flooring
- Carpet
- Tile
Bedrooms and Bathrooms
- 3 Bedrooms
- Remodeled Bathroom
- Primary Bathroom is a Full Bathroom
- 2.5 Bathrooms
- Dual Vanity Sinks in Primary Bathroom
- Bathtub With Separate Shower Stall
Outdoor Features
- Balcony
- Outdoor Fireplace
Schools
- Union Park Elementary And Middle School
- Barry Goldwater High School
Utilities
- Cooling Available
- Heating System Uses Natural Gas
- Tankless Water Heater
- High Speed Internet
- Cable TV Available
Listing and Financial Details
- Legal Lot and Block 1 / 404
- Assessor Parcel Number 204-24-404
Community Details
Overview
- Association fees include no fees
- North Gateway Commun Association, Phone Number (602) 437-4777
- Built by Richmond American Homes
- North Gateway Community Association Subdivision
Amenities
- No Laundry Facilities
Map
Home Values in the Area
Average Home Value in this Area
Tax History
| Year | Tax Paid | Tax Assessment Tax Assessment Total Assessment is a certain percentage of the fair market value that is determined by local assessors to be the total taxable value of land and additions on the property. | Land | Improvement |
|---|---|---|---|---|
| 2025 | $1,967 | $27,111 | -- | -- |
| 2024 | $2,294 | $25,820 | -- | -- |
| 2023 | $2,294 | $38,160 | $7,630 | $30,530 |
| 2022 | $2,209 | $29,230 | $5,840 | $23,390 |
| 2021 | $2,307 | $27,300 | $5,460 | $21,840 |
| 2020 | $2,265 | $25,220 | $5,040 | $20,180 |
| 2019 | $2,557 | $25,020 | $5,000 | $20,020 |
| 2018 | $2,827 | $24,350 | $4,870 | $19,480 |
| 2017 | $2,046 | $23,300 | $4,660 | $18,640 |
| 2016 | $1,931 | $21,900 | $4,380 | $17,520 |
| 2015 | $1,723 | $21,070 | $4,210 | $16,860 |
Property History
| Date | Event | Price | Change | Sq Ft Price |
|---|---|---|---|---|
| 04/18/2025 04/18/25 | For Sale | $639,000 | 0.0% | $282 / Sq Ft |
| 04/04/2025 04/04/25 | Price Changed | $639,000 | +90.7% | $282 / Sq Ft |
| 10/01/2019 10/01/19 | Sold | $335,000 | 0.0% | $148 / Sq Ft |
| 08/01/2019 08/01/19 | For Sale | $335,000 | -- | $148 / Sq Ft |
Deed History
| Date | Type | Sale Price | Title Company |
|---|---|---|---|
| Quit Claim Deed | -- | Aa Raymond Law Firm Pllc | |
| Warranty Deed | $335,000 | Pioneer Title Agency Inc | |
| Special Warranty Deed | $239,000 | Fidelity National Title Ins |
Mortgage History
| Date | Status | Loan Amount | Loan Type |
|---|---|---|---|
| Previous Owner | $268,000 | New Conventional | |
| Previous Owner | $201,230 | New Conventional | |
| Previous Owner | $206,600 | Unknown | |
| Previous Owner | $203,000 | New Conventional |
Similar Homes in the area
Source: Arizona Regional Multiple Listing Service (ARMLS)
MLS Number: 6846208
APN: 204-24-404
- 3244 W Cedar Ridge Rd
- 2144 W Barwick Dr
- 2140 W Tallgrass Trail Unit 208
- 29120 N 22nd Ave Unit 205
- 29606 N 21st Dr
- 2121 W Tallgrass Trail Unit 126
- 2221 W Steed Ridge
- 2118 W Hunter Ct Unit 136
- 1934 W Morning Vista Ln
- 2022 W Steed Ridge
- 29214 N 19th Ln
- 1957 W Lonesome Trail
- 28731 N 20th Ln
- 28604 N 21st Ln
- 2521 W Mark Ln
- 2405 W Cordia Ln
- 2533 W Cordia Ln
- 2403 W Via Dona Rd
- 2435 W Via Dona Rd
- 30723 N 25th Dr
