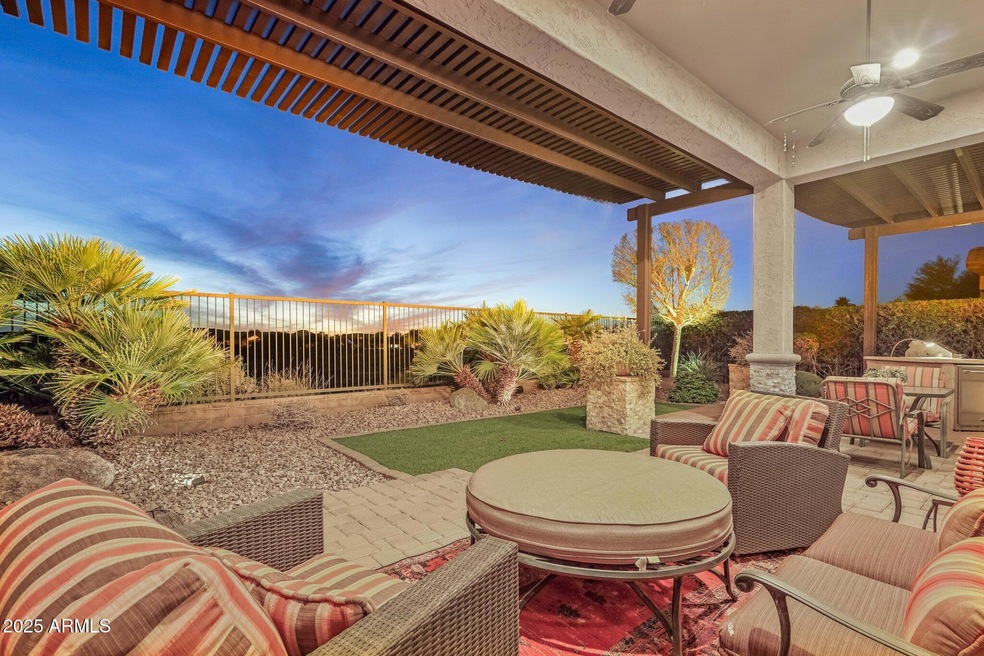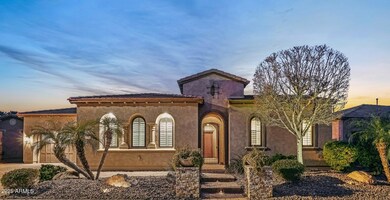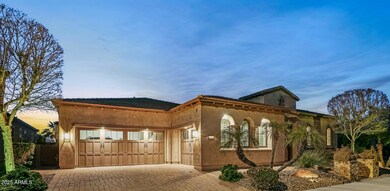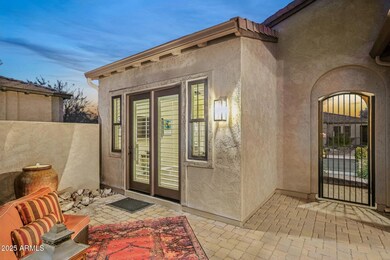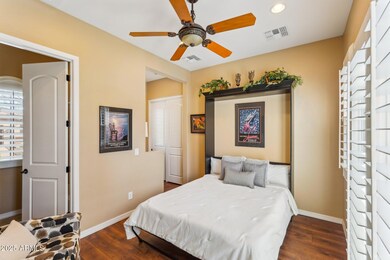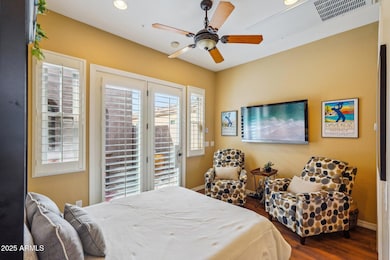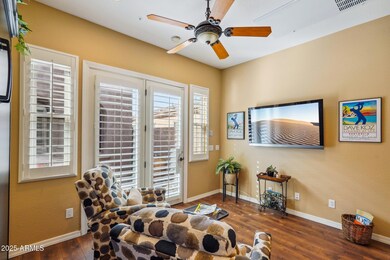
29432 N 128th Ln Peoria, AZ 85383
Vistancia NeighborhoodEstimated payment $6,120/month
Highlights
- Concierge
- Guest House
- Fitness Center
- Lake Pleasant Elementary School Rated A-
- On Golf Course
- Solar Power System
About This Home
HIGHLY UPGRADED - STUNNING Spiritus w/CASITA & SOLAR - you will love the low electric bills. PURE LUXURY describes this GORGEOUS ENTERTAINER'S DREAM HOME: 3 bedrooms, 3 1/2 baths, den/office & 3 CAR GARAGE nestled on an elevated GOLF COURSE lot w/SPECTACULAR MOUNTAIN VIEWS. Beautiful curb appeal w/mature landscaping, stacked stone pillars, paver driveway/walkway leads you to the PRIVATE courtyard through an electronic gate. Step inside the CUSTOM door to a PRISTINE OPEN FLOORPLAN w/SOARING 12' ceilings, large crown molding, extensive wood shutters & high-end flooring thru-out entire home - no carpet. GOURMET eat-in kitchen features a huge island, abundance of raised panel cabinets, Jenn-Air appliances, GAS COOKTOP, GRANITE c-tops, DESIGNER backsplash, under cabinet lighting & roll-outs. The PRIVATE side courtyard w/double french doors has a gas firepit to enjoy the cool nights. Both great room & living room are spacious w/BUILT-IN CUSTOM LIGHTED ENTERTAINMENT wall w/floating shelves, wet bar w/pass-thru window to patio & GAS FIREPLACE. Den/office (w/closet) & formal dining area both overlook the front courtyard. Dining room also has double French doors that open to the front courtyard. Owner's suite is large w/BAY WINDOW, BARN DOOR, tray ceiling w/double crown, access to patio & spa-like bathroom: tile shower, bath tub, dual vanities, make-up vanity, framed mirrors & walk-in closet. Second bedroom has it's own wing w/private upgraded bath. Casita is perfect for family/friends visiting - Murphy bed & upgraded bathroom. The outdoor living space is SPECTACULAR: views of the GOLF COURSE, MOUNTAINS & AMAZING SUNSETS, large covered patio, BUILT-IN BBQ island w/side burner, PERGOLA flanks the entire width of the home, stacked stone pillars w/pots, FENCED & synthetic grass w/lush landscaping. The 3 car connected garage has epoxy floors, tons of built-in cabinets, garage service door, hot water recirculating system & water softener. This home is the BEST of the BEST in Trilogy!!
Additional upgrades: (2) HVAC systems replaced 2024, trash enclosure on side of home, laundry sink, ceiling fans/lighting, can lighting, reverse osmosis, water heater replaced in 2019, PVC irrigation 2019 & control box replaced in 2024.
Home is located in the award-winning gated community of Trilogy at Vistancia w/5-star-resort style amenities: Kiva Club - 35,000 s.f. w/indoor & outdoor pools, fitness center, day spa, cafe, billiards, meeting rooms, library, tennis courts, pickleball courts, bocce ball, events & many activities to choose from. Outstanding Gary Panks-designed golf course is woven throughout the original neighborhood. V's Taproom restaurant is located within the community. The Mita Club has additional outstanding community amenities: pool, tennis courts, café, artisan studio, culinary kitchen, fitness center, bocce ball, cornhole, etc... Easy access from Trilogy to the 303, shopping, restaurants & entertainment.
Home Details
Home Type
- Single Family
Est. Annual Taxes
- $6,697
Year Built
- Built in 2010
Lot Details
- 8,077 Sq Ft Lot
- On Golf Course
- Private Streets
- Desert faces the front and back of the property
- Wrought Iron Fence
- Artificial Turf
- Front and Back Yard Sprinklers
- Sprinklers on Timer
- Private Yard
HOA Fees
- $297 Monthly HOA Fees
Parking
- 2 Open Parking Spaces
- 3 Car Garage
Home Design
- Spanish Architecture
- Wood Frame Construction
- Tile Roof
- Stucco
Interior Spaces
- 3,108 Sq Ft Home
- 1-Story Property
- Wet Bar
- Ceiling height of 9 feet or more
- Ceiling Fan
- Gas Fireplace
- Double Pane Windows
- Low Emissivity Windows
- Vinyl Clad Windows
- Living Room with Fireplace
- Mountain Views
- Security System Owned
Kitchen
- Breakfast Bar
- Gas Cooktop
- Built-In Microwave
- Kitchen Island
- Granite Countertops
Flooring
- Wood
- Tile
Bedrooms and Bathrooms
- 3 Bedrooms
- Primary Bathroom is a Full Bathroom
- 3.5 Bathrooms
- Dual Vanity Sinks in Primary Bathroom
- Bathtub With Separate Shower Stall
Outdoor Features
- Fire Pit
- Built-In Barbecue
Schools
- Adult Elementary And Middle School
- Adult High School
Utilities
- Cooling System Updated in 2024
- Cooling Available
- Zoned Heating
- Heating System Uses Natural Gas
- High Speed Internet
- Cable TV Available
Additional Features
- Solar Power System
- Guest House
Listing and Financial Details
- Tax Lot 2028
- Assessor Parcel Number 510-06-803
Community Details
Overview
- Association fees include ground maintenance, street maintenance
- Aam Association, Phone Number (602) 906-4914
- Built by Shea Homes
- Trilogy At Vistancia Subdivision, Spiritus W/Casita Floorplan
Amenities
- Concierge
- Clubhouse
- Theater or Screening Room
- Recreation Room
Recreation
- Golf Course Community
- Tennis Courts
- Community Playground
- Fitness Center
- Heated Community Pool
- Community Spa
- Bike Trail
Map
Home Values in the Area
Average Home Value in this Area
Tax History
| Year | Tax Paid | Tax Assessment Tax Assessment Total Assessment is a certain percentage of the fair market value that is determined by local assessors to be the total taxable value of land and additions on the property. | Land | Improvement |
|---|---|---|---|---|
| 2025 | $6,697 | $67,730 | -- | -- |
| 2024 | $6,771 | $64,504 | -- | -- |
| 2023 | $6,771 | $72,980 | $14,590 | $58,390 |
| 2022 | $6,716 | $58,820 | $11,760 | $47,060 |
| 2021 | $6,944 | $58,480 | $11,690 | $46,790 |
| 2020 | $6,930 | $56,770 | $11,350 | $45,420 |
| 2019 | $6,682 | $56,510 | $11,300 | $45,210 |
| 2018 | $6,446 | $51,280 | $10,250 | $41,030 |
| 2017 | $6,382 | $50,350 | $10,070 | $40,280 |
| 2016 | $6,266 | $48,960 | $9,790 | $39,170 |
| 2015 | $5,809 | $47,330 | $9,460 | $37,870 |
Property History
| Date | Event | Price | Change | Sq Ft Price |
|---|---|---|---|---|
| 02/01/2025 02/01/25 | For Sale | $945,000 | -- | $304 / Sq Ft |
Deed History
| Date | Type | Sale Price | Title Company |
|---|---|---|---|
| Special Warranty Deed | $623,271 | First American Title Insuran | |
| Special Warranty Deed | -- | First American Title Insuran |
Mortgage History
| Date | Status | Loan Amount | Loan Type |
|---|---|---|---|
| Open | $100,000 | Credit Line Revolving | |
| Closed | $50,000 | Credit Line Revolving | |
| Open | $417,000 | New Conventional |
Similar Homes in Peoria, AZ
Source: Arizona Regional Multiple Listing Service (ARMLS)
MLS Number: 6810932
APN: 510-06-803
- 29432 N 128th Ln
- 29534 N 128th Ln
- 29624 N 128th Ln
- 29674 N 127th Ln
- 29588 N 129th Dr
- 29706 N 127th Ln
- 12603 W Blackstone Ln
- 29110 N 129th Ave
- 12957 W Hummingbird Terrace
- 29449 N 130th Dr
- 29374 N 125th Dr
- 12541 W Miner Trail
- 28837 N 127th Ave
- 29361 N 130th Glen
- 29031 N 125th Ln
- 30056 N 129th Ave
- 12915 W Lone Tree Trail
- 12935 W Lone Tree Trail
- 28831 N 128th Dr
- 12759 W Eagle Ridge Ln
