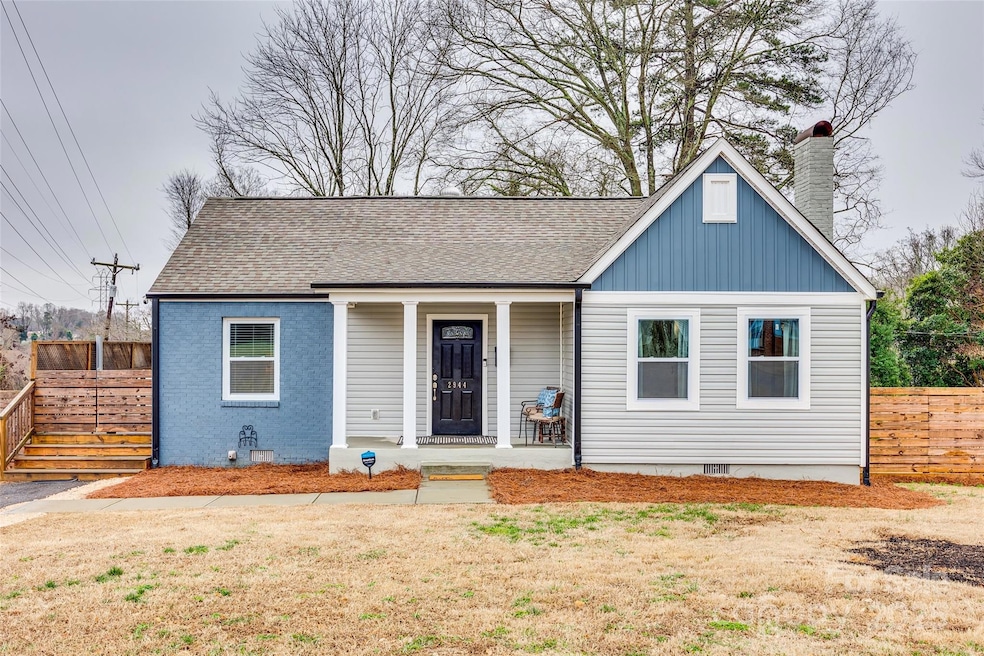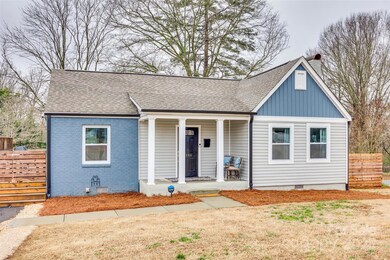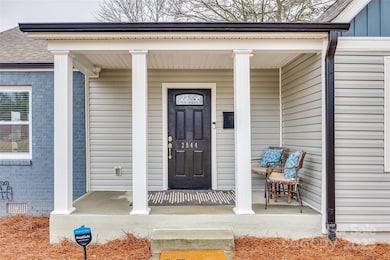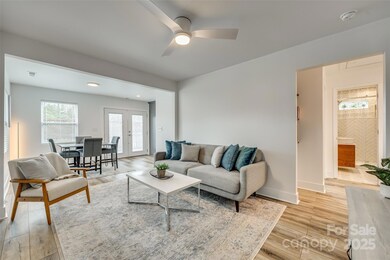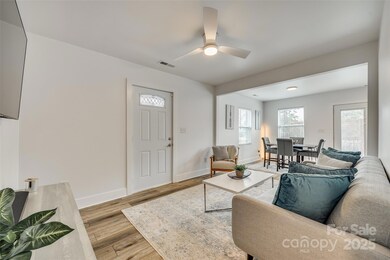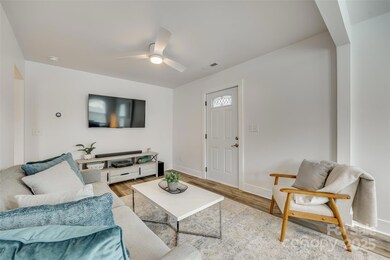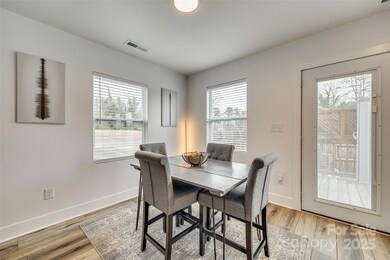
2944 Beech Nut Rd Charlotte, NC 28208
West Boulevard NeighborhoodEstimated payment $2,900/month
Highlights
- Deck
- Ranch Style House
- Wrap Around Porch
- Wooded Lot
- Corner Lot
- Laundry Room
About This Home
Completely renovated ranch home with large backyard minutes to Southend and Uptown Charlotte! This charming 3 bedroom, 2 bath home was fully updated in 2022 with new roof, siding, HVAC, electrical, plumbing, flooring, insulation, kitchen and bathrooms. The kitchen has new cabinets and quartz countertops. Gorgeous LVP floors throughout the home. Both bathrooms have been updated with stunning high end finishes and tile floors. You'll love sitting on the large wrap around deck that offers both privacy and an awning. Large flat backyard that is completely fenced in. The home backs up to Clanton Park, a 77 acre green space with walking trails and recreation areas. Very close to Revolution Park and the Irwin Creek Greenway. Don't miss out on this opportunity to purchase a like new home with an outstanding location near center city!
Listing Agent
Helen Adams Realty Brokerage Email: tpatterson@helenadamsrealty.com License #81055

Home Details
Home Type
- Single Family
Est. Annual Taxes
- $2,985
Year Built
- Built in 1948
Lot Details
- Lot Dimensions are 59x151x126x150
- Back Yard Fenced
- Corner Lot
- Level Lot
- Wooded Lot
- Property is zoned N1-B
Parking
- Driveway
Home Design
- Ranch Style House
- Brick Exterior Construction
- Vinyl Siding
Interior Spaces
- 1,036 Sq Ft Home
- Crawl Space
- Laundry Room
Kitchen
- Electric Range
- Range Hood
- Dishwasher
- Disposal
Flooring
- Tile
- Vinyl
Bedrooms and Bathrooms
- 3 Main Level Bedrooms
- 2 Full Bathrooms
Outdoor Features
- Deck
- Wrap Around Porch
- Shed
Schools
- Charles H. Parker Academic Center Elementary School
- Sedgefield Middle School
- Harding University High School
Utilities
- Central Air
- Heat Pump System
- Electric Water Heater
Community Details
- Scotland Hills Subdivision
Listing and Financial Details
- Assessor Parcel Number 145-091-36
Map
Home Values in the Area
Average Home Value in this Area
Tax History
| Year | Tax Paid | Tax Assessment Tax Assessment Total Assessment is a certain percentage of the fair market value that is determined by local assessors to be the total taxable value of land and additions on the property. | Land | Improvement |
|---|---|---|---|---|
| 2023 | $2,985 | $373,900 | $162,000 | $211,900 |
| 2022 | $1,131 | $104,200 | $90,000 | $14,200 |
| 2021 | $1,006 | $104,200 | $90,000 | $14,200 |
| 2020 | $610 | $104,200 | $90,000 | $14,200 |
| 2019 | $594 | $104,200 | $90,000 | $14,200 |
| 2018 | $547 | $72,100 | $15,000 | $57,100 |
| 2017 | $530 | $72,100 | $15,000 | $57,100 |
| 2016 | $520 | $72,100 | $15,000 | $57,100 |
| 2015 | $509 | $72,100 | $15,000 | $57,100 |
| 2014 | $525 | $72,100 | $15,000 | $57,100 |
Property History
| Date | Event | Price | Change | Sq Ft Price |
|---|---|---|---|---|
| 03/19/2025 03/19/25 | Pending | -- | -- | -- |
| 02/20/2025 02/20/25 | For Sale | $475,000 | +8.0% | $458 / Sq Ft |
| 05/12/2022 05/12/22 | Sold | $440,000 | 0.0% | $423 / Sq Ft |
| 04/09/2022 04/09/22 | For Sale | $439,900 | -- | $423 / Sq Ft |
Deed History
| Date | Type | Sale Price | Title Company |
|---|---|---|---|
| Warranty Deed | $440,000 | Johannesmever & Sawyer Pllc | |
| Warranty Deed | $155,000 | None Available | |
| Deed | -- | -- |
Mortgage History
| Date | Status | Loan Amount | Loan Type |
|---|---|---|---|
| Open | $396,000 | New Conventional |
Similar Homes in the area
Source: Canopy MLS (Canopy Realtor® Association)
MLS Number: 4223170
APN: 145-091-36
- 2965 Beech Nut Rd
- 2969 Beech Nut Rd
- 2843 Cowles Rd
- 3317 Sargeant Dr
- 2801 Cowles Rd
- 2741 Cowles Rd
- 1539 Walton Rd
- 1122 Penrose Ln
- 1522 Wickham Ln
- 3423 Archer Ave
- 2615 Brentwood Place
- 1517 Kimberly Rd
- 2410 Doctor Carver Rd
- 3228 Ross Ave
- 2804 Baltimore Ave
- 3112 Reid Ave
- 1311 Millpark Ln
- 2840 James St
- 1139 West Blvd
- 1233 Rollingwood Dr
