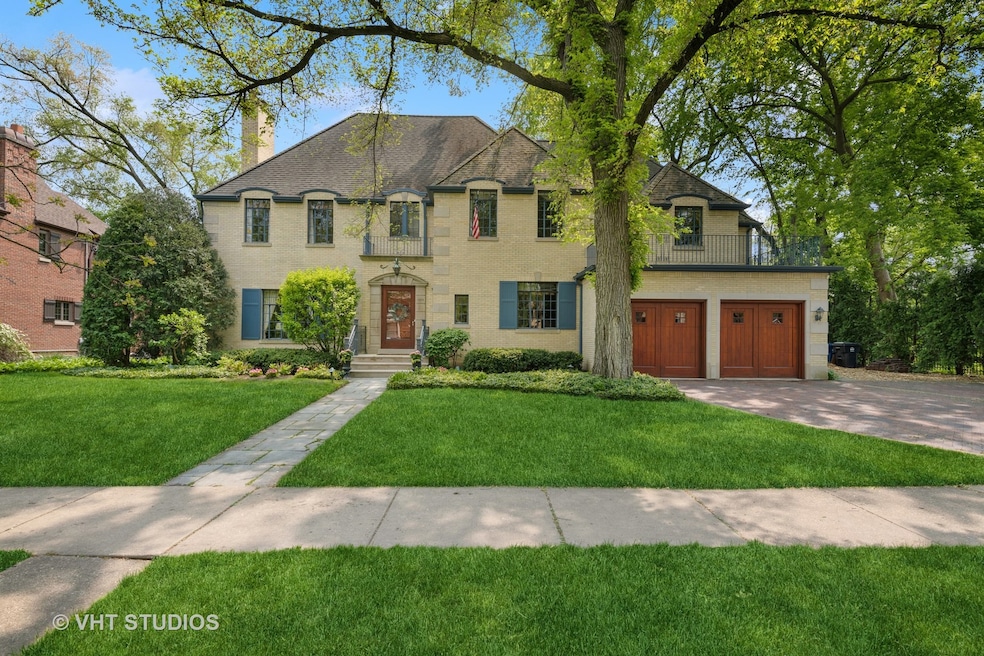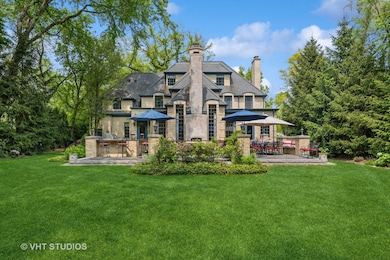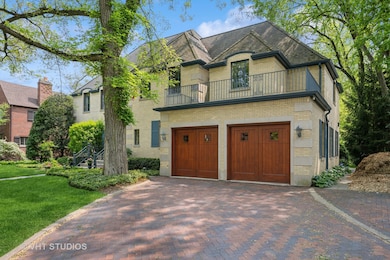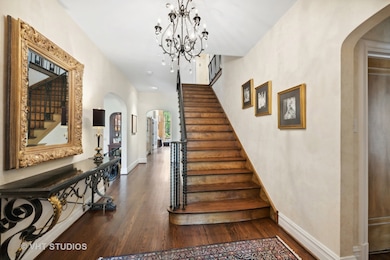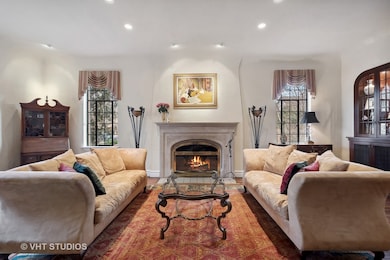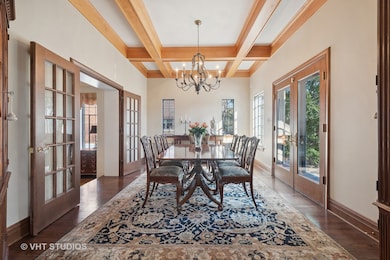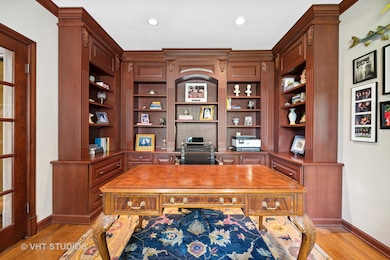
2944 Grant St Evanston, IL 60201
North Evanston NeighborhoodEstimated payment $14,927/month
Highlights
- Spa
- 0.55 Acre Lot
- Property is near a park
- Lincolnwood Elementary School Rated A-
- French Provincial Architecture
- Family Room with Fireplace
About This Home
Experience the elegant affluence of this timeless Hemphill on large half-acre lot! Accentuated by high ceilings, steel-frame casement windows and wood floors throughout, this home is suffused in natural light. The main living level includes a dramatic step-down living room with wood-burning fireplace and 10' ceilings, flowing to formal dining space, separate breakfast room and gourmet kitchen with quartz countertops, Viking range and SubZero refrigerator. The open and airy two-story family room was added in 1996 and features a large wood-burning fireplace, floor-to-ceiling french doors, vaulted ceilings and views of the rear terrace. Entertaining is a dream on the large 35' x 45' bluestone patio with limestone-faced wood-burning fireplace, a seven-person in-ground hot tub, and a gourmet outdoor kitchen complete with built-in gas grill, new bar fridge, granite-topped bar and four gas supplies for adding outdoor heat lamps! The exceptional second floor is open and airy with a wide central hallway leading to generously sized bedrooms. The primary suite easily accommodates a king-size bed and lounging area - plus two walk-in-closets and a serene step-down primary bathroom with radiant heat floors, dual vanities, steam shower and Jacuzzi tub. Also on the second floor is an en-suite bedroom with remodeled bath and easy access to rear stairs - perfect for guests or nanny. This home is designed with two work-from-home offices - one on the main level and one on the second floor, both with built-in shelving and file drawers. The spacious 3rd floor bedroom is light-filled with tree-top views of the expansive rear lot and has its own full bath. The basement boasts epoxy-coated floors, a climate-controlled wine room, laundry, large storage spaces and lots of finishing options. The amazing attached 4-car tandem heated garage is accessed by front drive with extra parking options. Numerous updates by current owners include the 2-story family room, updated kitchen, mudroom, guest suite and expanded garage, 400-amp electric service, Generac generator, CatV wiring, two SpacePak air conditioning zones both with new condenser units and air handlers, repainted dining room and much more. See Feature Sheet for full details. Move into an upscale and comfortable lifestyle in a prime location with this solidly-built and extensively remodeled Hemphill home.
Home Details
Home Type
- Single Family
Est. Annual Taxes
- $35,110
Year Built
- Built in 1930
Lot Details
- 0.55 Acre Lot
- Lot Dimensions are 107 x 222
- Paved or Partially Paved Lot
Parking
- 4 Car Garage
- Driveway
Home Design
- French Provincial Architecture
- Brick Exterior Construction
- Asphalt Roof
- Concrete Perimeter Foundation
Interior Spaces
- 5,174 Sq Ft Home
- 3-Story Property
- Built-In Features
- Bar Fridge
- Bar
- Wood Burning Fireplace
- Self Contained Fireplace Unit Or Insert
- Fireplace Features Masonry
- French Doors
- Center Hall Plan
- Family Room with Fireplace
- 3 Fireplaces
- Living Room with Fireplace
- Formal Dining Room
- Home Office
- Utility Room with Study Area
- Wood Flooring
- Finished Attic
- Home Security System
Kitchen
- Gas Cooktop
- Range Hood
- Microwave
- High End Refrigerator
- Dishwasher
- Disposal
Bedrooms and Bathrooms
- 5 Bedrooms
- 5 Potential Bedrooms
- Walk-In Closet
- Dual Sinks
- Whirlpool Bathtub
- Steam Shower
- Separate Shower
Laundry
- Laundry Room
- Laundry Chute
Basement
- Basement Fills Entire Space Under The House
- Sump Pump
- Finished Basement Bathroom
Outdoor Features
- Spa
- Outdoor Fireplace
- Outdoor Grill
Location
- Property is near a park
Schools
- Lincolnwood Elementary School
- Haven Middle School
- Evanston Twp High School
Utilities
- Zoned Cooling
- Radiator
- Heating System Uses Steam
- Heating System Uses Natural Gas
- 400 Amp
- Power Generator
Listing and Financial Details
- Homeowner Tax Exemptions
- Senior Freeze Tax Exemptions
Map
Home Values in the Area
Average Home Value in this Area
Tax History
| Year | Tax Paid | Tax Assessment Tax Assessment Total Assessment is a certain percentage of the fair market value that is determined by local assessors to be the total taxable value of land and additions on the property. | Land | Improvement |
|---|---|---|---|---|
| 2024 | $33,645 | $151,000 | $49,922 | $101,078 |
| 2023 | $33,645 | $151,000 | $49,922 | $101,078 |
| 2022 | $33,645 | $151,000 | $49,922 | $101,078 |
| 2021 | $36,504 | $140,885 | $30,161 | $110,724 |
| 2020 | $36,673 | $143,161 | $30,161 | $113,000 |
| 2019 | $36,097 | $157,493 | $30,161 | $127,332 |
| 2018 | $27,614 | $104,227 | $24,961 | $79,266 |
| 2017 | $26,909 | $104,227 | $24,961 | $79,266 |
| 2016 | $26,839 | $108,549 | $24,961 | $83,588 |
| 2015 | $24,921 | $95,565 | $20,801 | $74,764 |
| 2014 | $24,698 | $95,565 | $20,801 | $74,764 |
| 2013 | $24,114 | $95,565 | $20,801 | $74,764 |
Property History
| Date | Event | Price | Change | Sq Ft Price |
|---|---|---|---|---|
| 03/26/2025 03/26/25 | For Sale | $2,150,000 | 0.0% | $416 / Sq Ft |
| 03/25/2025 03/25/25 | Pending | -- | -- | -- |
| 03/19/2025 03/19/25 | For Sale | $2,150,000 | -- | $416 / Sq Ft |
Deed History
| Date | Type | Sale Price | Title Company |
|---|---|---|---|
| Interfamily Deed Transfer | -- | -- | |
| Interfamily Deed Transfer | -- | -- | |
| Interfamily Deed Transfer | -- | -- | |
| Interfamily Deed Transfer | -- | -- | |
| Interfamily Deed Transfer | -- | -- | |
| Joint Tenancy Deed | $715,000 | Rei Title Guaranty |
Mortgage History
| Date | Status | Loan Amount | Loan Type |
|---|---|---|---|
| Open | $200,000 | Credit Line Revolving | |
| Open | $750,000 | Adjustable Rate Mortgage/ARM | |
| Closed | $432,300 | Credit Line Revolving | |
| Closed | $495,700 | Adjustable Rate Mortgage/ARM | |
| Closed | $417,000 | New Conventional | |
| Closed | $100,000 | Credit Line Revolving | |
| Closed | $600,000 | Unknown | |
| Closed | $603,000 | Unknown | |
| Closed | $608,000 | No Value Available | |
| Closed | $634,000 | No Value Available | |
| Previous Owner | $572,000 | No Value Available |
Similar Homes in the area
Source: Midwest Real Estate Data (MRED)
MLS Number: 12314767
APN: 10-11-410-012-0000
- 2211 Lincolnwood Dr
- 2341 Lincolnwood Dr
- 2321 Forestview Rd
- 2118 Lincolnwood Dr
- 2311 Lawndale Ave
- 3045 Payne St
- 2448 Lincolnwood Dr
- 2043 Ewing Ave
- 2235 Bennett Ave
- 2207 Bennett Ave
- 2609 Noyes St
- 2411 Hastings Ave
- 80 Salem Ln
- 2717 Harrison St
- 9419 Monticello Ave
- 2722 Central St Unit 2E
- 2715 Central St Unit 3S
- 2711 Central St Unit 3E
- 9546 Springfield Ave
- 2309 Crawford Ave
