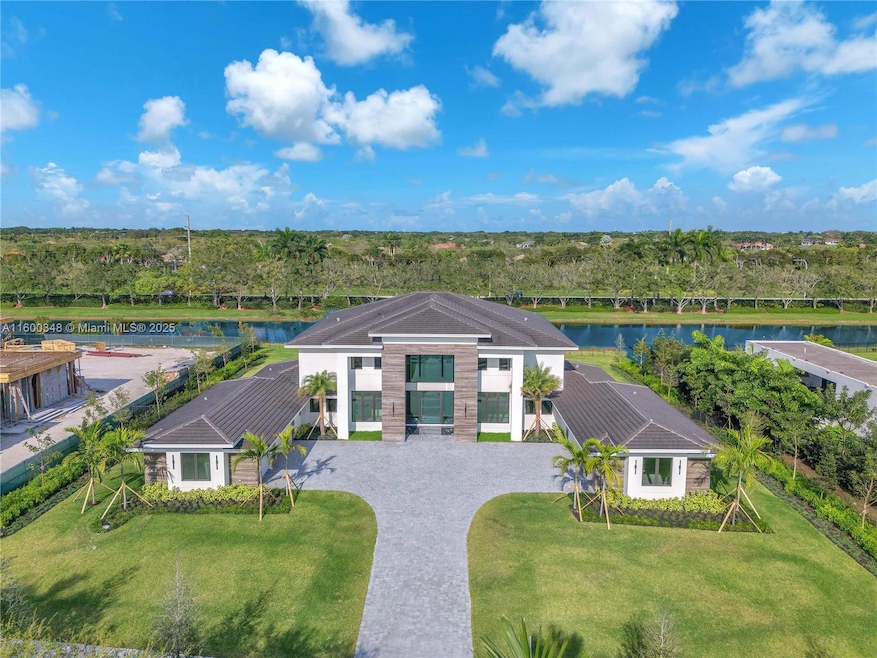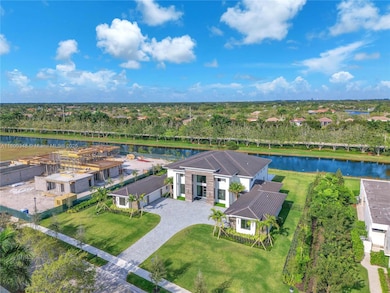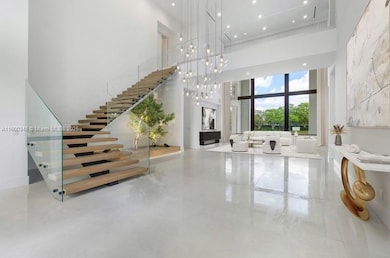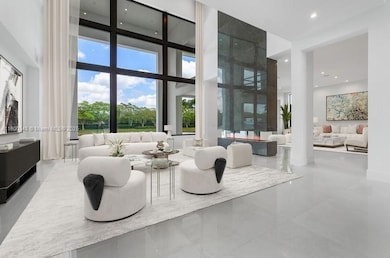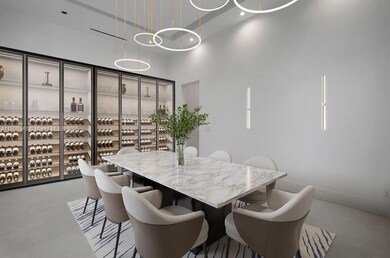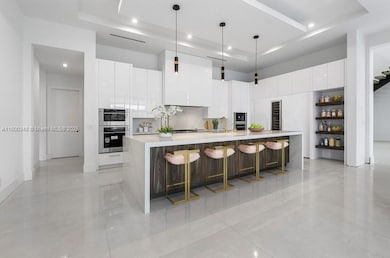
2944 Lake Ridge Ln Weston, FL 33332
Highlights
- Lake Front
- Home Theater
- In Ground Pool
- Manatee Bay Elementary School Rated A
- New Construction
- Gated Community
About This Home
As of March 2025Welcome to this Luxurious Grand Villa situated in the heart of Weston,FL at Windmill Reserve. This stunning New Construction home showcases premium & imported finishes with high-end architectural and design features including a breathtaking fireplace, top-of-the-line appliances,vanities, floating stairs, marble patio with serene water features & lake views. This modern 12,114 sq ft home offers an open and airy ambiance with impressive vaulted ceilings. Enjoy state-of-art media/theater room, wet bar, resort style pool, salon, fitness room, & Large en-suite bedrooms with walk-in closets & more. This is a true masterpiece and stands out as the best new luxury home available in Weston today.
Last Agent to Sell the Property
The Keyes Company Brokerage Phone: 954-907-2632 License #3290033

Home Details
Home Type
- Single Family
Est. Annual Taxes
- $13,388
Year Built
- Built in 2024 | New Construction
Lot Details
- 1.02 Acre Lot
- 177 Ft Wide Lot
- Lake Front
- North Facing Home
- Property is zoned PDD
HOA Fees
- $1,066 Monthly HOA Fees
Parking
- 6 Car Garage
- Driveway
- Paver Block
- Open Parking
Home Design
- Concrete Roof
- Concrete Block And Stucco Construction
Interior Spaces
- 8,654 Sq Ft Home
- 2-Story Property
- Wet Bar
- Built-In Features
- Vaulted Ceiling
- Ceiling Fan
- Great Room
- Family Room
- Formal Dining Room
- Home Theater
- Den
- Carpet
- Lake Views
- High Impact Windows
Kitchen
- Eat-In Kitchen
- Built-In Oven
- Gas Range
- Microwave
- Dishwasher
Bedrooms and Bathrooms
- 7 Bedrooms
- Main Floor Bedroom
- Split Bedroom Floorplan
- Walk-In Closet
- Maid or Guest Quarters
- Dual Sinks
- Bathtub and Shower Combination in Primary Bathroom
Laundry
- Laundry in Utility Room
- Washer and Dryer Hookup
Accessible Home Design
- Accessible Hallway
Outdoor Features
- In Ground Pool
- Patio
- Outdoor Grill
- Porch
Utilities
- Central Heating and Cooling System
- Lake Drain
Listing and Financial Details
- Assessor Parcel Number 503924090040
Community Details
Overview
- Estates Of Swan Lake Subdivision
Security
- Gated Community
Map
Home Values in the Area
Average Home Value in this Area
Property History
| Date | Event | Price | Change | Sq Ft Price |
|---|---|---|---|---|
| 03/19/2025 03/19/25 | Pending | -- | -- | -- |
| 03/18/2025 03/18/25 | Sold | $6,750,000 | -10.0% | $780 / Sq Ft |
| 06/04/2024 06/04/24 | For Sale | $7,500,000 | 0.0% | $867 / Sq Ft |
| 06/04/2024 06/04/24 | Off Market | $7,500,000 | -- | -- |
| 10/18/2017 10/18/17 | Sold | $550,000 | -4.3% | -- |
| 10/09/2017 10/09/17 | For Sale | $575,000 | -- | -- |
Tax History
| Year | Tax Paid | Tax Assessment Tax Assessment Total Assessment is a certain percentage of the fair market value that is determined by local assessors to be the total taxable value of land and additions on the property. | Land | Improvement |
|---|---|---|---|---|
| 2025 | $14,520 | $1,231,320 | $1,231,320 | -- |
| 2024 | $13,388 | $1,231,320 | $1,231,320 | -- |
| 2023 | $13,388 | $483,200 | $0 | $0 |
| 2022 | $10,261 | $439,280 | $0 | $0 |
| 2021 | $7,628 | $399,350 | $399,350 | $0 |
| 2020 | $10,258 | $554,650 | $554,650 | $0 |
| 2019 | $11,112 | $599,020 | $599,020 | $0 |
| 2018 | $10,566 | $576,840 | $576,840 | $0 |
| 2017 | $12,047 | $687,770 | $0 | $0 |
| 2016 | $14,885 | $832,190 | $0 | $0 |
| 2015 | $14,551 | $756,540 | $0 | $0 |
| 2014 | $12,940 | $687,770 | $0 | $0 |
| 2013 | -- | $687,700 | $687,700 | $0 |
Mortgage History
| Date | Status | Loan Amount | Loan Type |
|---|---|---|---|
| Previous Owner | $1,225,000 | Construction |
Deed History
| Date | Type | Sale Price | Title Company |
|---|---|---|---|
| Warranty Deed | $6,750,000 | Safekey Title & Closings | |
| Quit Claim Deed | -- | Equity Settlement Services | |
| Special Warranty Deed | $550,000 | Attorney | |
| Special Warranty Deed | $5,950,000 | None Available | |
| Warranty Deed | $2,047,200 | -- |
Similar Homes in Weston, FL
Source: MIAMI REALTORS® MLS
MLS Number: A11600348
APN: 50-39-24-09-0040
- 2951 Lake Ridge Ln
- 2724 Oakbrook Dr
- 2715 Edgewater Ct
- 2757 Oakbrook Ln
- 3308 Islewood Ave
- 3275 Islewood Ave
- 2701 Edgewater Ct
- 2965 Wentworth
- 2678 Meadowood Dr
- 3212 Huntington
- 2560 Mayfair Ln
- 19044 Park Ridge St
- 19068 Park Ridge St
- 2670 Cypress Ln
- 3163 Inverness
- 3064 Birkdale
- 2531 Royal Palm Way
- 2556 Jardin Manor
- 3828 Pine Lake Dr
- 2520 Princeton Ct
