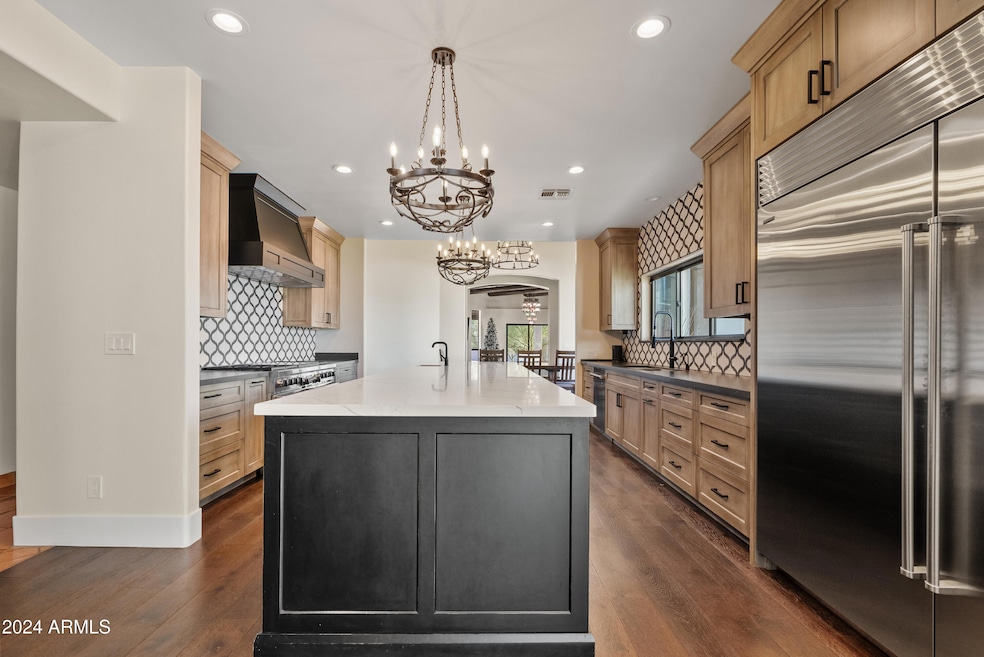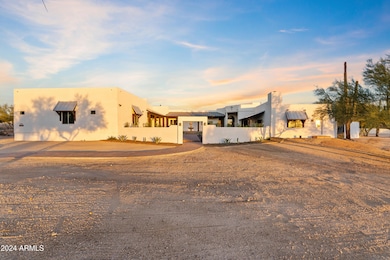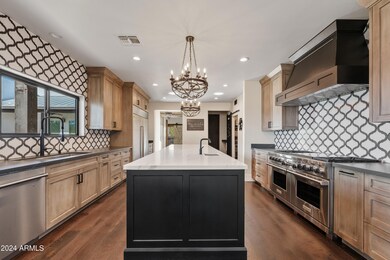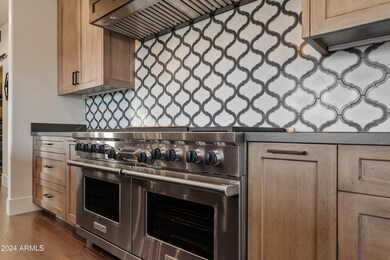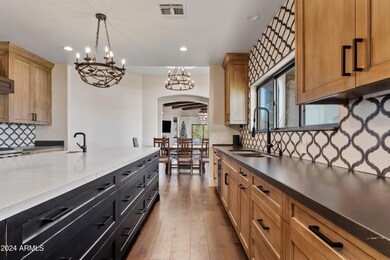
29441 N 64th St Cave Creek, AZ 85331
Boulders NeighborhoodEstimated payment $17,046/month
Highlights
- Guest House
- Horses Allowed On Property
- RV Hookup
- Sonoran Trails Middle School Rated A-
- Play Pool
- 2.5 Acre Lot
About This Home
Two INCREDIBLE offerings in Cave Creek.
For those seeking an estate of grand proportions, the option to acquire both 29441 and 29429 N 64th St presents a once in a life time opportunity-5 Acres in Cave Creek.
This property offers the perfect blend of luxury and comfort with over 6400 sq ft and fully updated in 2021-22. Plenty of space to build this property out for your specific dreams. Pickleball, Arena, Pool.
Entertain your loved ones in your gourmet kitchen complete with Wolf/Sub Zero appliances, a spacious island, and fabulous Coffee Bar/Pantry. The Great room features beautiful wood beam ceilings. Step outside to the courtyard, complete with a tranquil fountain that invites you to unwind. A special feature of this home is its thoughtful layout with the primary suite boasting its own private wing, offering a serene retreat just for you. This home also features a vibrant rec room, large bedrooms with en suites positioned in their own wing, ensuring privacy and peace.
This listing is for parcel 216-68-192-E. 2.5 acres. A total of 5 acres is also available that would include parcel 216-68-192-F on 2.5 acres. MLS 6677040.
Home Details
Home Type
- Single Family
Est. Annual Taxes
- $4,458
Year Built
- Built in 1995
Lot Details
- 2.5 Acre Lot
- Desert faces the front of the property
- Block Wall Fence
HOA Fees
- $58 Monthly HOA Fees
Parking
- 9 Open Parking Spaces
- 3 Car Garage
- RV Hookup
Home Design
- Spanish Architecture
- Wood Frame Construction
- Composition Roof
- Stucco
Interior Spaces
- 6,475 Sq Ft Home
- 1-Story Property
- Living Room with Fireplace
- 2 Fireplaces
Kitchen
- Eat-In Kitchen
- Built-In Microwave
- Kitchen Island
Bedrooms and Bathrooms
- 6 Bedrooms
- Fireplace in Primary Bedroom
- Primary Bathroom is a Full Bathroom
- 6.5 Bathrooms
- Dual Vanity Sinks in Primary Bathroom
- Bathtub With Separate Shower Stall
Outdoor Features
- Play Pool
- Balcony
- Outdoor Storage
Schools
- Desert Sun Academy Elementary School
- Sonoran Trails Middle School
- Cactus Shadows High School
Utilities
- Cooling Available
- Heating Available
- Septic Tank
Additional Features
- Guest House
- Horses Allowed On Property
Community Details
- Association fees include (see remarks)
- Casa De Caballos Association, Phone Number (480) 695-0726
- Casa De Caballos Subdivision
Listing and Financial Details
- Assessor Parcel Number 216-68-192-E
Map
Home Values in the Area
Average Home Value in this Area
Tax History
| Year | Tax Paid | Tax Assessment Tax Assessment Total Assessment is a certain percentage of the fair market value that is determined by local assessors to be the total taxable value of land and additions on the property. | Land | Improvement |
|---|---|---|---|---|
| 2025 | $4,458 | $96,487 | -- | -- |
| 2024 | $4,223 | $91,892 | -- | -- |
| 2023 | $4,223 | $134,860 | $26,970 | $107,890 |
| 2022 | $4,140 | $123,450 | $24,690 | $98,760 |
| 2021 | $4,516 | $115,160 | $23,030 | $92,130 |
| 2020 | $4,442 | $108,000 | $21,600 | $86,400 |
Property History
| Date | Event | Price | Change | Sq Ft Price |
|---|---|---|---|---|
| 04/19/2025 04/19/25 | Price Changed | $2,977,000 | -24.6% | $460 / Sq Ft |
| 04/01/2025 04/01/25 | Price Changed | $3,949,000 | -1.3% | $610 / Sq Ft |
| 12/31/2024 12/31/24 | For Sale | $3,999,000 | -- | $618 / Sq Ft |
Deed History
| Date | Type | Sale Price | Title Company |
|---|---|---|---|
| Quit Claim Deed | -- | None Listed On Document | |
| Warranty Deed | $1,400,000 | Title Alliance Platinum Agcy | |
| Warranty Deed | -- | None Available | |
| Warranty Deed | $1,620,000 | First American Title Ins Co | |
| Warranty Deed | $1,000,000 | North American Title Agency | |
| Warranty Deed | $565,000 | United Title Agency |
Mortgage History
| Date | Status | Loan Amount | Loan Type |
|---|---|---|---|
| Previous Owner | $266,200 | Commercial | |
| Previous Owner | $650,000 | Purchase Money Mortgage | |
| Previous Owner | $1,215,000 | Purchase Money Mortgage | |
| Previous Owner | $800,000 | Purchase Money Mortgage | |
| Previous Owner | $425,000 | Purchase Money Mortgage |
Similar Homes in the area
Source: Arizona Regional Multiple Listing Service (ARMLS)
MLS Number: 6797991
APN: 216-68-192E
- 6672 E Horned Owl Trail Unit III
- 29472 N 67th Way
- 29771 N 67th St Unit II
- 6311 E Skinner Dr
- 6611 E Peak View Rd
- 6610 E Barwick Dr
- 30020 N 63rd St
- 29306 N 70th Way
- 30416 N 64th St
- 6142 E Windstone Trail
- 6801 E Davis Rd
- 28404 N 67th St
- 30508 N 64th St
- 7090 E Morning Vista Ln
- 7023 E Windstone Trail
- 30017 N 60th St
- 30619 N 63rd St
- 72xx E Mark Ln Unit 167B
- 6534 E Running Deer Trail
- 5911 E Peak View Rd
