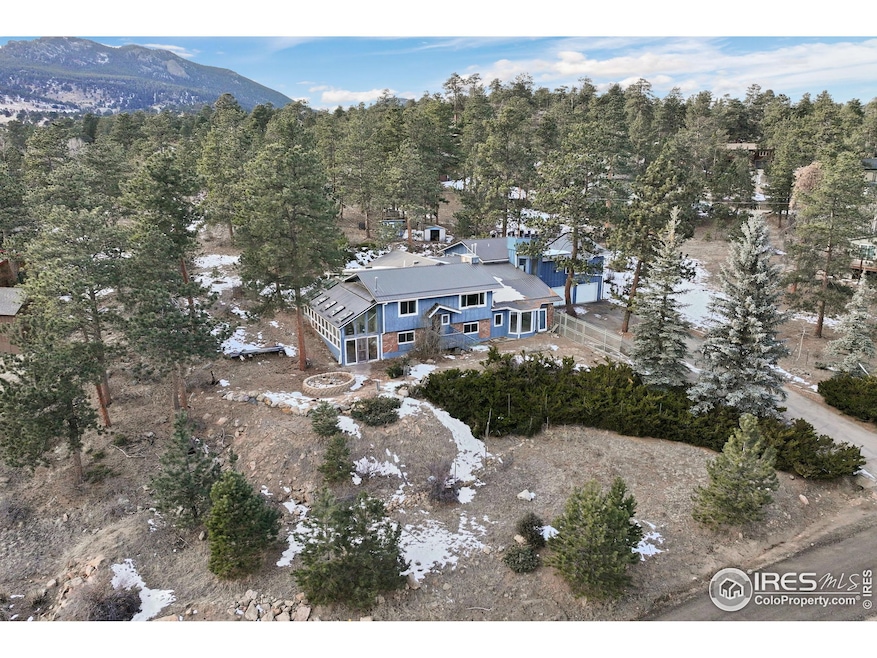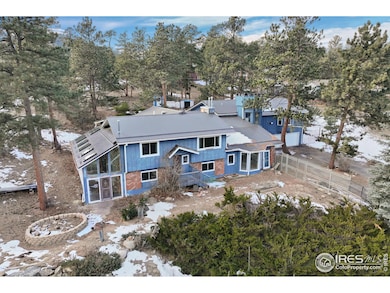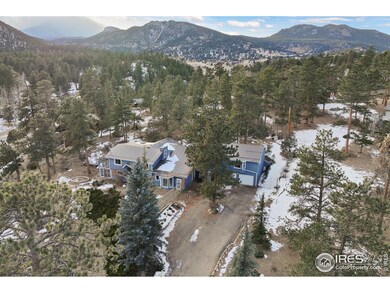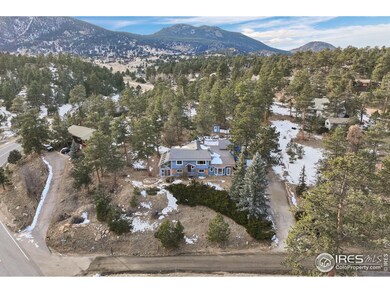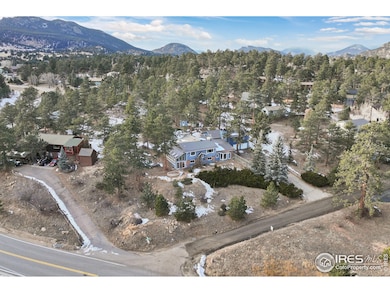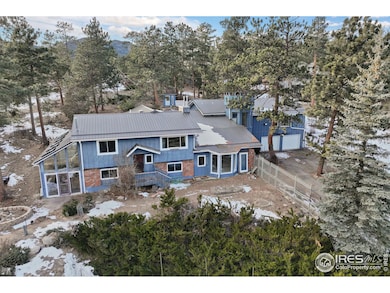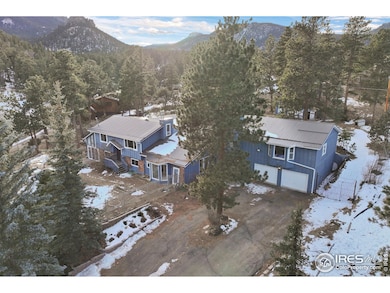
2945 Aspen Dr Estes Park, CO 80517
Estimated payment $4,822/month
Highlights
- 4 Car Attached Garage
- Ceramic Tile Flooring
- Baseboard Heating
About This Home
After living here for decades the Wilson's have moved out of state to be closer to family. They are selling this unique 5112 sf home in Carriage Hills, just off Fish Creek Road, at Auction. Built in 1973 and significantly enlarged in 1994 to create this multigenerational home. Two complete kitchens, 5 Bed, 3 Bath, 4 car garage, large shop, Huge attached greenhouse, Hot tub, wood and gas fireplaces, and much more. Livable now with dated finishes or update to fit your style. Listing Broker and Seller make no representation or warranties as to the accuracy of any information provided in the MLS listing including, but not limited to: square footage, bedrooms, bathrooms, lot size, HOA information, schools, parking, taxes. All information is provided as a courtesy and Buyer and Buyer's Agent to verify all information.
Home Details
Home Type
- Single Family
Est. Annual Taxes
- $4,402
Year Built
- Built in 1973
HOA Fees
- $4 Monthly HOA Fees
Parking
- 4 Car Attached Garage
Home Design
- Wood Frame Construction
- Composition Roof
Interior Spaces
- 5,112 Sq Ft Home
- 2-Story Property
- Unfinished Basement
Flooring
- Carpet
- Ceramic Tile
Bedrooms and Bathrooms
- 5 Bedrooms
Schools
- Estes Park Elementary And Middle School
- Estes Park High School
Additional Features
- 0.62 Acre Lot
- Baseboard Heating
Community Details
- Carriage Hills Subdivision
Listing and Financial Details
- Assessor Parcel Number R0588806
Map
Home Values in the Area
Average Home Value in this Area
Tax History
| Year | Tax Paid | Tax Assessment Tax Assessment Total Assessment is a certain percentage of the fair market value that is determined by local assessors to be the total taxable value of land and additions on the property. | Land | Improvement |
|---|---|---|---|---|
| 2025 | $4,402 | $64,990 | $15,276 | $49,714 |
| 2024 | $4,402 | $64,990 | $15,276 | $49,714 |
| 2022 | $3,595 | $49,478 | $11,329 | $38,149 |
| 2021 | $3,692 | $50,901 | $11,655 | $39,246 |
| 2020 | $2,873 | $40,755 | $9,295 | $31,460 |
| 2019 | $2,854 | $40,755 | $9,295 | $31,460 |
| 2018 | $2,484 | $35,640 | $7,272 | $28,368 |
| 2017 | $2,496 | $35,640 | $7,272 | $28,368 |
| 2016 | $2,544 | $37,866 | $6,766 | $31,100 |
| 2015 | $2,514 | $37,870 | $6,770 | $31,100 |
| 2014 | $1,921 | $33,190 | $9,710 | $23,480 |
Property History
| Date | Event | Price | Change | Sq Ft Price |
|---|---|---|---|---|
| 03/14/2025 03/14/25 | Price Changed | $799,000 | 0.0% | $156 / Sq Ft |
| 03/14/2025 03/14/25 | For Sale | $799,000 | +6.5% | $156 / Sq Ft |
| 02/08/2025 02/08/25 | Off Market | $750,000 | -- | -- |
| 02/04/2025 02/04/25 | Price Changed | $750,000 | +50.0% | $147 / Sq Ft |
| 01/04/2025 01/04/25 | For Sale | $500,000 | -- | $98 / Sq Ft |
Deed History
| Date | Type | Sale Price | Title Company |
|---|---|---|---|
| Special Warranty Deed | $79,000 | -- |
Mortgage History
| Date | Status | Loan Amount | Loan Type |
|---|---|---|---|
| Open | $100,000 | Credit Line Revolving |
Similar Homes in Estes Park, CO
Source: IRES MLS
MLS Number: 1024011
APN: 34014-22-010
- 911 Ramshorn Dr
- 3333 Rockwood Ln S
- 2630 Ridge Ln
- 1104 Willow Ct
- 609 Whispering Pines Dr
- 3800 Dollar Lake Dr
- 3807 Dollar Lake Dr
- 351 Whispering Pines Dr
- 2441 Spruce Ave
- 2209 Fish Creek Rd
- 2251 Larkspur Ave
- 2149 Longview Dr
- 345 Green Pine Ct
- 0 Moon Trail Unit 1026037
- 1981 N Morris Ct
- 3035 Lakota Ct
- 3035 Lakota Ct Unit LOT 11
- 405 Pawnee Dr
- 407 Pawnee Dr
- 1950 Cherokee Dr
