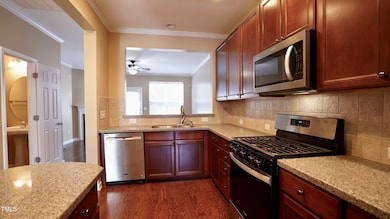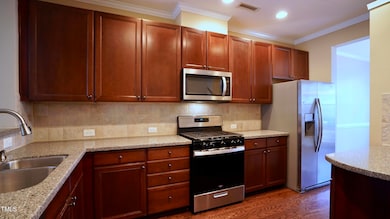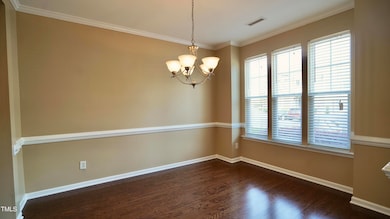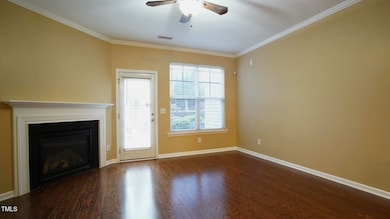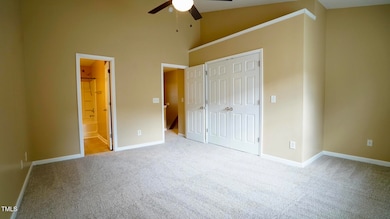
2945 Casona Way Raleigh, NC 27616
Forestville NeighborhoodEstimated payment $1,874/month
Highlights
- Fitness Center
- Traditional Architecture
- High Ceiling
- Clubhouse
- Wood Flooring
- Granite Countertops
About This Home
Freshly updated and move-in ready! This spacious North Raleigh townhome in sought-after Highland Creek features brand-new paint and all-new carpet throughout. The kitchen shines with granite countertops, stainless steel appliances, and a new gas stove—perfect for home chefs! Enjoy the versatility of two primary suites, ideal for guests or multi-generational living.
Highland Creek offers top-notch amenities including a pool, tennis courts, gym, and clubhouse. The home lives large with 9' ceilings on the main level, convenient storage off the patio, and even more space in the pull-down attic. You'll love the convenience of nearby shopping and dining just across 401, plus easy access to Capital Blvd and I-540—making your commute a breeze!
Open House Schedule
-
Sunday, April 27, 20252:00 to 4:00 pm4/27/2025 2:00:00 PM +00:004/27/2025 4:00:00 PM +00:00Add to Calendar
Townhouse Details
Home Type
- Townhome
Est. Annual Taxes
- $2,278
Year Built
- Built in 2007
Lot Details
- 1,307 Sq Ft Lot
- Lot Dimensions are 16x68x16x68
- Property fronts a private road
- Two or More Common Walls
HOA Fees
Home Design
- Traditional Architecture
- Brick Veneer
- Slab Foundation
- Shingle Roof
- Vinyl Siding
Interior Spaces
- 1,340 Sq Ft Home
- 2-Story Property
- Crown Molding
- Smooth Ceilings
- High Ceiling
- Ceiling Fan
- Gas Fireplace
- Living Room with Fireplace
- Dining Room
- Pull Down Stairs to Attic
Kitchen
- Gas Range
- Dishwasher
- Granite Countertops
- Disposal
Flooring
- Wood
- Carpet
Bedrooms and Bathrooms
- 2 Bedrooms
- Walk-In Closet
- Bathtub with Shower
Laundry
- Laundry in Hall
- Dryer
Parking
- 2 Parking Spaces
- 2 Open Parking Spaces
- Assigned Parking
Outdoor Features
- Patio
- Porch
Schools
- Harris Creek Elementary School
- Rolesville Middle School
- Rolesville High School
Utilities
- Forced Air Heating and Cooling System
- Heating System Uses Natural Gas
- High Speed Internet
Listing and Financial Details
- Home warranty included in the sale of the property
- Assessor Parcel Number 1748.04-51-1812.000
Community Details
Overview
- Association fees include ground maintenance, road maintenance, storm water maintenance
- Charleston Management Association, Phone Number (919) 847-3003
- Highland Creek Subdivision
Amenities
- Picnic Area
- Clubhouse
- Recreation Room
Recreation
- Tennis Courts
- Community Playground
- Fitness Center
- Community Pool
- Park
- Dog Park
- Jogging Path
- Snow Removal
Map
Home Values in the Area
Average Home Value in this Area
Tax History
| Year | Tax Paid | Tax Assessment Tax Assessment Total Assessment is a certain percentage of the fair market value that is determined by local assessors to be the total taxable value of land and additions on the property. | Land | Improvement |
|---|---|---|---|---|
| 2024 | $2,278 | $259,981 | $80,000 | $179,981 |
| 2023 | $1,917 | $174,045 | $35,000 | $139,045 |
| 2022 | $1,782 | $174,045 | $35,000 | $139,045 |
| 2021 | $1,713 | $174,045 | $35,000 | $139,045 |
| 2020 | $1,682 | $174,045 | $35,000 | $139,045 |
| 2019 | $1,584 | $134,953 | $32,000 | $102,953 |
| 2018 | $1,494 | $134,953 | $32,000 | $102,953 |
| 2017 | $1,424 | $134,953 | $32,000 | $102,953 |
| 2016 | $1,395 | $134,953 | $32,000 | $102,953 |
| 2015 | $1,477 | $140,673 | $32,000 | $108,673 |
| 2014 | $1,401 | $140,673 | $32,000 | $108,673 |
Property History
| Date | Event | Price | Change | Sq Ft Price |
|---|---|---|---|---|
| 04/16/2025 04/16/25 | For Sale | $265,000 | -- | $198 / Sq Ft |
Deed History
| Date | Type | Sale Price | Title Company |
|---|---|---|---|
| Warranty Deed | $167,000 | None Available | |
| Warranty Deed | $156,500 | None Available |
Mortgage History
| Date | Status | Loan Amount | Loan Type |
|---|---|---|---|
| Open | $161,525 | VA | |
| Closed | $166,900 | VA | |
| Previous Owner | $149,601 | VA | |
| Previous Owner | $156,085 | VA |
Similar Homes in Raleigh, NC
Source: Doorify MLS
MLS Number: 10089824
APN: 1748.04-51-1812-000
- 2821 Casona Way
- 2822 Casona Way
- 8520 Quarton Dr
- 8508 Quarton Dr
- 8504 Lasilla Way
- 2728 Princess Tree Dr
- 2644 Pivot Ridge Dr
- 8701 Wardle Ct
- 2640 Pivot Ridge Dr
- 8710 Wardle Ct
- 8703 Wardle Ct
- 8705 Wardle Ct
- 8712 Wardle Ct
- 8714 Wardle Ct
- 8707 Wardle Ct
- 2705 Princess Tree Dr
- 8716 Wardle Ct
- 8711 Wardle Ct
- 7707 Oak Marsh Dr
- 2701 Princess Tree Dr

