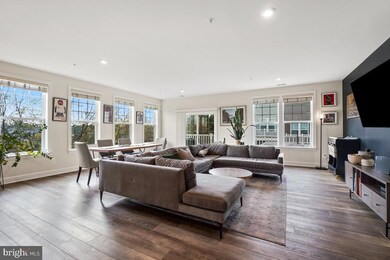
2945 Duvall Ridge Rd Unit 573 Hyattsville, MD 20785
Greater Landover NeighborhoodHighlights
- Colonial Architecture
- Community Playground
- 90% Forced Air Heating and Cooling System
- 1 Car Attached Garage
- Level Entry For Accessibility
About This Home
As of February 2025Welcome home to this beautifully maintained 3-bedroom, 2.5-bathroom, two-story condo in the heart of Hyattsville, MD! Bathed in natural light, this end-unit features hardwood floors throughout and an open concept living, dining, and kitchen area perfect for entertaining. Enjoy two separate balconies – one off the living room with a view of the garage space below, and another Juliette balcony off the kitchen. The gourmet kitchen is equipped with stainless steel appliances, including a double oven and a large island with seating for up to six. A conveniently located half bathroom is tucked away on the main level for guests. Upstairs, you'll find three spacious bedrooms and two full bathrooms, including a primary suite with an ensuite bath featuring a stand-up shower and two dedicated vanities. The laundry is also conveniently located on the upper level. The garage is EV plug-in ready, offering seamless electric vehicle charging at home.
This home is just a 10-minute walk to the Landover Metro Station and minutes from the New Carrollton Station, which provides access to Amtrak, MARC, and the upcoming Purple Line. With easy access to I-495, Route 50, and the BW Parkway, commuting to Washington, D.C., Baltimore, or surrounding areas is seamless.
With nearby shops and restaurants like the Woodmore Town Centre and the Dakota Shopping Center in D.C., featuring Costco, Wegmans, and Lowe’s, everyday conveniences are just moments away. This home offers the perfect blend of comfort and convenience – don’t miss out!
Townhouse Details
Home Type
- Townhome
Est. Annual Taxes
- $5,738
Year Built
- Built in 2019
HOA Fees
- $285 Monthly HOA Fees
Parking
- 1 Car Attached Garage
- Rear-Facing Garage
Home Design
- Colonial Architecture
- Brick Exterior Construction
- Brick Foundation
- Shingle Siding
Interior Spaces
- 2,700 Sq Ft Home
- Property has 2.5 Levels
Bedrooms and Bathrooms
- 3 Bedrooms
Accessible Home Design
- Level Entry For Accessibility
Schools
- Dodge Park Elementary School
- Kenmoor Middle School
- Duval High School
Utilities
- 90% Forced Air Heating and Cooling System
- Electric Water Heater
Listing and Financial Details
- Assessor Parcel Number 17135655307
Community Details
Overview
- Association fees include trash, lawn care front, management, reserve funds, water, exterior building maintenance
- Metro Pointe Subdivision
Recreation
- Community Playground
Pet Policy
- Pets allowed on a case-by-case basis
Map
Home Values in the Area
Average Home Value in this Area
Property History
| Date | Event | Price | Change | Sq Ft Price |
|---|---|---|---|---|
| 02/24/2025 02/24/25 | Sold | $460,000 | +3.4% | $170 / Sq Ft |
| 12/13/2024 12/13/24 | For Sale | $445,000 | 0.0% | $165 / Sq Ft |
| 12/09/2024 12/09/24 | Pending | -- | -- | -- |
| 12/02/2024 12/02/24 | For Sale | $445,000 | -- | $165 / Sq Ft |
Tax History
| Year | Tax Paid | Tax Assessment Tax Assessment Total Assessment is a certain percentage of the fair market value that is determined by local assessors to be the total taxable value of land and additions on the property. | Land | Improvement |
|---|---|---|---|---|
| 2024 | $5,659 | $386,133 | $0 | $0 |
| 2023 | $5,455 | $364,800 | $109,400 | $255,400 |
| 2022 | $5,187 | $342,133 | $0 | $0 |
| 2021 | $4,927 | $319,467 | $0 | $0 |
| 2020 | -- | $296,800 | $89,000 | $207,800 |
Mortgage History
| Date | Status | Loan Amount | Loan Type |
|---|---|---|---|
| Previous Owner | $414,000 | New Conventional | |
| Previous Owner | $360,840 | New Conventional |
Deed History
| Date | Type | Sale Price | Title Company |
|---|---|---|---|
| Deed | $460,000 | Old Republic National Title In | |
| Deed | $374,629 | First Excel Title Llc |
Similar Homes in Hyattsville, MD
Source: Bright MLS
MLS Number: MDPG2132848
APN: 13-5655307
- 6904 Stoddert Ln
- 3135 Belair Gate Ln
- 2724 Duvall Ridge Rd Unit 423
- 3118 Belair Gate Ln
- 2515 Kent Town Place Unit A
- 2515 Kent Town Place Unit B
- 6892 Hawthorne St
- 7012 E Lombard St
- 2604 Kent Village Dr
- 6500 Hawthorne St
- 7109 Kent Town Dr
- 6835 Forest Terrace
- 7403 Hawthorne St
- 2506 Markham Ln Unit 4
- 2502 Markham Ln Unit 4
- 2500 Markham Ln Unit 2
- 2207 Oregon Ave
- 2541 Markham Ln
- 2213 Columbia Ave
- 6840 Standish Dr






