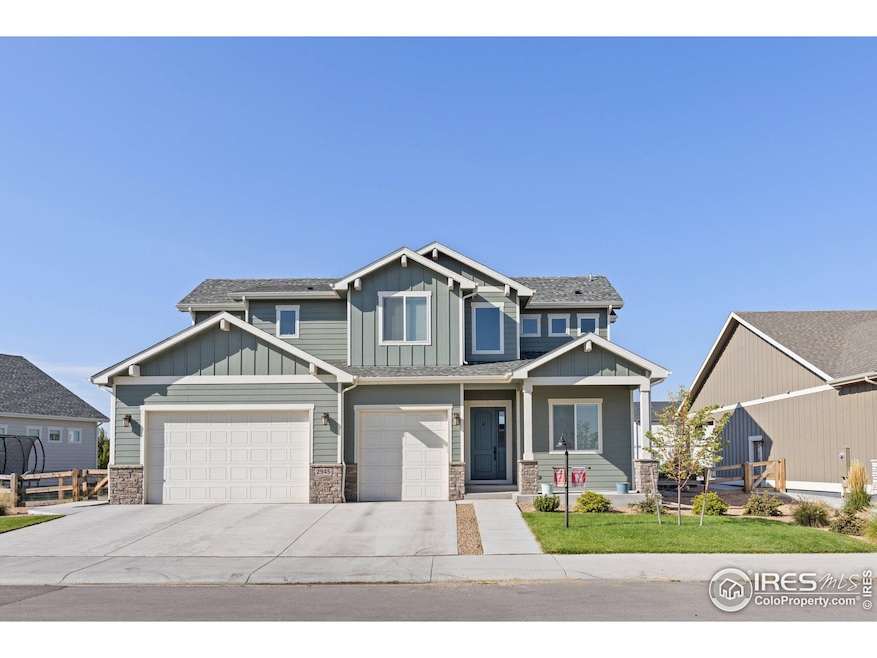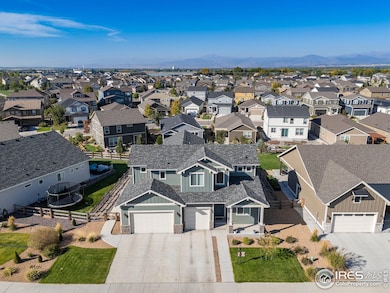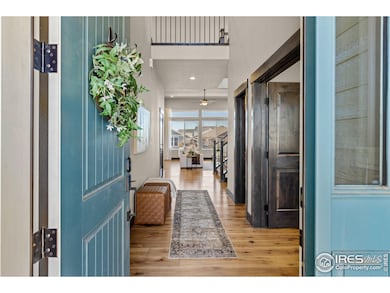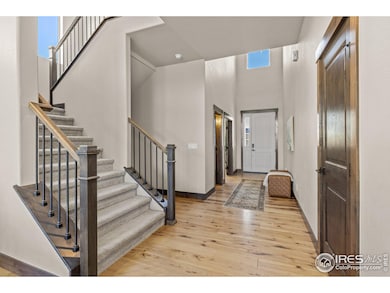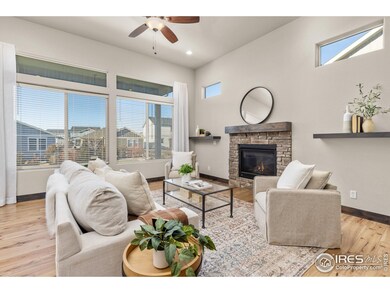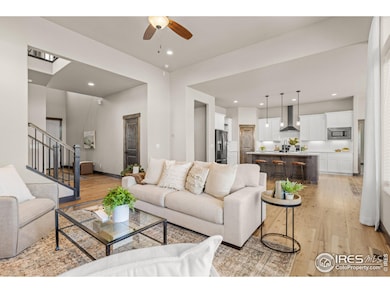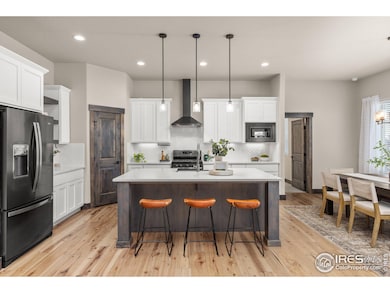
2945 Lake Verna Dr Loveland, CO 80538
Highlights
- Open Floorplan
- Cathedral Ceiling
- Community Pool
- Clubhouse
- Wood Flooring
- Home Office
About This Home
As of April 2025This Bridgewater home is practically brand new! Located in the prestigious Lakes at Centerra Community, within blocks of the sought-after High Plains STEM K-8 school & High Plains Environmental Center. The neighborhood offers miles of walking trails right at your doorstep and a short distance from Boyd Lake. Houts Reservoir is directly across the street, providing beautiful views from the front and amazing mountain views from the primary suite.This home has 7 bedrooms & 5 bathrooms, offering space for everyone. Upon entering, you'll be greeted by upgraded engineered hardwood flooring throughout the main level. The main floor study is perfect for working from home. The open concept floor plan is ideal, with a spacious living room, large kitchen, and dining area. The living room's stunning fireplace is perfect for cozying up on cold winter nights, & the large windows flood the space with sunlight. The kitchen is a chef's dream, featuring beautiful white soft-close cabinets, an upgraded farmhouse-style sink, and an incredible pantry with storage space. Quartz countertops and upgraded tile work are found throughout the home.The main floor also includes a guest bedroom. Upstairs, you'll find the gorgeous primary suite with an ensuite bathroom that includes double shower heads, and 2 additional bedrooms & large full-size bathroom. The basement is perfect for entertaining, with a huge rec room area and a full-size wet bar. With two additional bedrooms in the basement, there's room for everyone. The covered back patio is perfect for outdoor gatherings, with a fire pit plumbed with natural gas & wiring for an outdoor TV. The fenced yard includes upgraded concrete work, expanding the sidewalk around the side of the house. The home is also wired for solar, equipped with permanent exterior lighting, eliminating the need for holiday light installation. The oversized 3-car garage offers extra storage & features epoxied floors, with 9-foot garage doors for tall vehicles or boats.
Home Details
Home Type
- Single Family
Est. Annual Taxes
- $8,405
Year Built
- Built in 2021
Lot Details
- 10,470 Sq Ft Lot
- Fenced
- Sprinkler System
HOA Fees
- $65 Monthly HOA Fees
Parking
- 3 Car Attached Garage
- Garage Door Opener
Home Design
- Wood Frame Construction
- Composition Roof
- Composition Shingle
Interior Spaces
- 4,585 Sq Ft Home
- 2-Story Property
- Open Floorplan
- Wet Bar
- Cathedral Ceiling
- Ceiling Fan
- Gas Fireplace
- Window Treatments
- Family Room
- Home Office
- Basement Fills Entire Space Under The House
Kitchen
- Eat-In Kitchen
- Double Oven
- Gas Oven or Range
- Microwave
- Dishwasher
- Kitchen Island
- Disposal
Flooring
- Wood
- Carpet
Bedrooms and Bathrooms
- 7 Bedrooms
- Walk-In Closet
- Primary Bathroom is a Full Bathroom
Laundry
- Laundry on upper level
- Washer and Dryer Hookup
Schools
- High Plains Elementary School
- High Plains Middle School
- Mountain View High School
Utilities
- Forced Air Heating and Cooling System
- High Speed Internet
- Satellite Dish
- Cable TV Available
Additional Features
- Garage doors are at least 85 inches wide
- Patio
Listing and Financial Details
- Assessor Parcel Number R1674345
Community Details
Overview
- Association fees include common amenities
- Built by Bridgewater
- Millennium Northwest 16Th Sub Subdivision
Amenities
- Clubhouse
Recreation
- Community Pool
- Park
- Hiking Trails
Map
Home Values in the Area
Average Home Value in this Area
Property History
| Date | Event | Price | Change | Sq Ft Price |
|---|---|---|---|---|
| 04/07/2025 04/07/25 | Sold | $940,000 | -1.1% | $205 / Sq Ft |
| 02/20/2025 02/20/25 | For Sale | $950,000 | +24.8% | $207 / Sq Ft |
| 03/20/2022 03/20/22 | Off Market | $761,348 | -- | -- |
| 12/17/2021 12/17/21 | Sold | $761,348 | 0.0% | $171 / Sq Ft |
| 02/11/2021 02/11/21 | Pending | -- | -- | -- |
| 02/11/2021 02/11/21 | For Sale | $761,348 | -- | $171 / Sq Ft |
Tax History
| Year | Tax Paid | Tax Assessment Tax Assessment Total Assessment is a certain percentage of the fair market value that is determined by local assessors to be the total taxable value of land and additions on the property. | Land | Improvement |
|---|---|---|---|---|
| 2025 | $8,405 | $54,478 | $9,943 | $44,535 |
| 2024 | $8,405 | $54,478 | $9,943 | $44,535 |
| 2022 | $6,847 | $43,208 | $7,645 | $35,563 |
| 2021 | $4,033 | $25,984 | $25,984 | $0 |
| 2020 | $187 | $1,218 | $1,218 | $0 |
Mortgage History
| Date | Status | Loan Amount | Loan Type |
|---|---|---|---|
| Open | $752,000 | New Conventional | |
| Previous Owner | $685,213 | New Conventional | |
| Previous Owner | $15,000,000 | Credit Line Revolving |
Deed History
| Date | Type | Sale Price | Title Company |
|---|---|---|---|
| Special Warranty Deed | $940,000 | None Listed On Document | |
| Special Warranty Deed | $761,348 | First American Title | |
| Special Warranty Deed | $1,225,175 | None Listed On Document |
Similar Homes in the area
Source: IRES MLS
MLS Number: 1026776
APN: 85043-26-006
- 2938 Pawnee Creek Dr
- 2901 Pawnee Creek Dr
- 3092 Cub Lake Dr
- 3095 Deering Lake Dr
- 3107 Deering Lake Dr
- 4140 Trapper Lake Dr
- 2962 Echo Lake Dr
- 3138 Booth Falls Dr
- 2957 Bridal Veil Falls Ct
- 4167 Trapper Lake Dr
- 4176 Trapper Lake Dr
- 4193 Trapper Lake Dr
- 4154 Greenhorn Dr
- 3926 Sand Beach Lake Ct
- 4191 Greenhorn Dr
- 2544 Chaplin Creek Dr
- 4284 Trapper Lake Dr
- 3425 Triano Creek Dr
- 3425 Triano Creek Dr
- 3425 Triano Creek Dr
