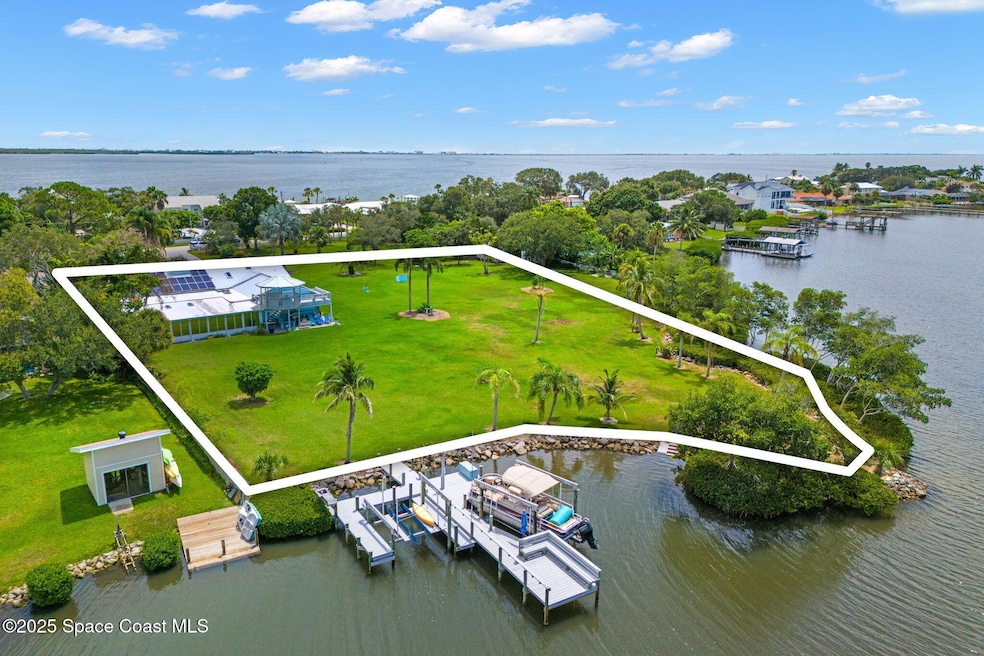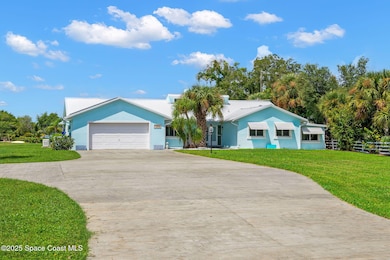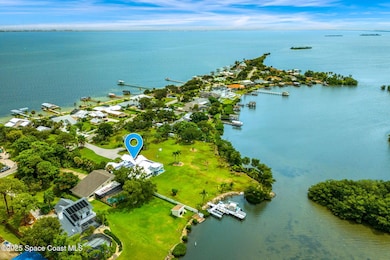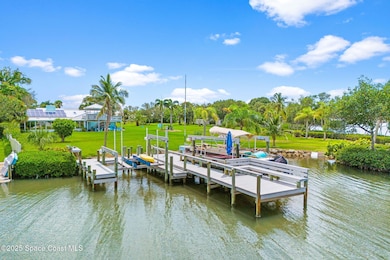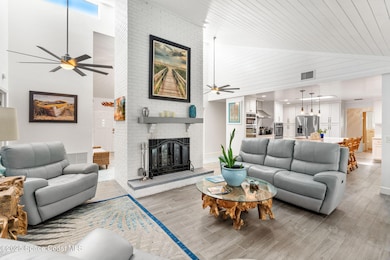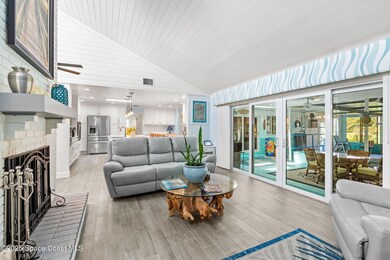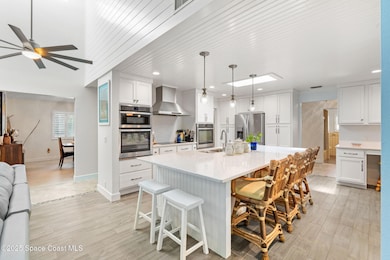
2945 Newfound Harbor Dr Merritt Island, FL 32952
Estimated payment $13,977/month
Highlights
- Property has ocean access
- Home fronts navigable water
- Heated Pool
- Docks
- Boat Lift
- RV Access or Parking
About This Home
Rare opportunity to own the most envied riverfront parcel in Newfound Harbor! 2.33 acres peaceful acres are the epitome of luxury, waterfront, space! Bring all your toys, RV's, build your ultimate detached garage, so much room for activities! 3 lots combined with home sitting on northernmost lot. 15 minute boat ride to Canaveral Locks, 5 minutes to Marker 24 fuel dock, bait shop & restaurant. Spend your weekends at the Bird Island sandbar 5 minutes away or 20 minute boat ride to dockable restaurants Sunset Grille & Island Time. Two boat lifts, 10,000lbs and 6,000lbs. Boat & furniture negotiable. Whole home solar and 2 AC systems keep your power bill at $27/month. Whole home generator (500 gal buried propane tank), salt pool with solar heat. 3 way split floorplan with additional home office.
Home Details
Home Type
- Single Family
Est. Annual Taxes
- $10,623
Year Built
- Built in 1980 | Remodeled
Lot Details
- 2.33 Acre Lot
- Home fronts navigable water
- River Front
- Property fronts a county road
- Street terminates at a dead end
- East Facing Home
- Back Yard Fenced
- Cleared Lot
- May Be Possible The Lot Can Be Split Into 2+ Parcels
Parking
- 2 Car Garage
- Additional Parking
- RV Access or Parking
Home Design
- Traditional Architecture
- Brick Exterior Construction
- Metal Roof
- Stucco
Interior Spaces
- 3,216 Sq Ft Home
- 1-Story Property
- Open Floorplan
- Furniture Can Be Negotiated
- Built-In Features
- Vaulted Ceiling
- Ceiling Fan
- Wood Burning Fireplace
- Entrance Foyer
- Screened Porch
- River Views
- High Impact Windows
Kitchen
- Eat-In Kitchen
- Breakfast Bar
- Double Oven
- Electric Oven
- Electric Cooktop
- Microwave
- Dishwasher
- Kitchen Island
- Disposal
Flooring
- Wood
- Tile
Bedrooms and Bathrooms
- 5 Bedrooms
- Split Bedroom Floorplan
- Walk-In Closet
- In-Law or Guest Suite
- 3 Full Bathrooms
- Separate Shower in Primary Bathroom
Laundry
- Laundry on lower level
- Dryer
- Washer
Pool
- Heated Pool
- Solar Heated Pool
- Screen Enclosure
Outdoor Features
- Property has ocean access
- River Access
- No Fixed Bridges
- Boat Lift
- Docks
- Balcony
- Deck
- Shed
Schools
- Tropical Elementary School
- Jefferson Middle School
- Merritt Island High School
Utilities
- Multiple cooling system units
- Central Heating and Cooling System
- Whole House Permanent Generator
- Propane
- Septic Tank
- Sewer Not Available
- Cable TV Available
Community Details
- No Home Owners Association
- Horti Subdivision
Listing and Financial Details
- Assessor Parcel Number 25-37-18-Cy-00000.0-0056.01
Map
Home Values in the Area
Average Home Value in this Area
Tax History
| Year | Tax Paid | Tax Assessment Tax Assessment Total Assessment is a certain percentage of the fair market value that is determined by local assessors to be the total taxable value of land and additions on the property. | Land | Improvement |
|---|---|---|---|---|
| 2023 | $10,623 | $839,540 | $0 | $0 |
| 2022 | $9,950 | $815,090 | $0 | $0 |
| 2021 | $10,555 | $791,350 | $0 | $0 |
| 2020 | $10,570 | $780,430 | $0 | $0 |
| 2019 | $10,592 | $762,890 | $0 | $0 |
| 2018 | $10,672 | $748,670 | $0 | $0 |
| 2017 | $7,313 | $493,510 | $0 | $0 |
| 2016 | $7,477 | $483,360 | $477,750 | $5,610 |
| 2015 | $7,733 | $480,000 | $425,080 | $54,920 |
| 2014 | $7,803 | $476,190 | $425,080 | $51,110 |
Property History
| Date | Event | Price | Change | Sq Ft Price |
|---|---|---|---|---|
| 02/21/2025 02/21/25 | For Sale | $2,350,000 | -- | $731 / Sq Ft |
Deed History
| Date | Type | Sale Price | Title Company |
|---|---|---|---|
| Interfamily Deed Transfer | -- | Attorney | |
| Warranty Deed | $480,000 | Fidelity National Title Of F | |
| Interfamily Deed Transfer | -- | Attorney | |
| Interfamily Deed Transfer | -- | Attorney | |
| Interfamily Deed Transfer | -- | Attorney | |
| Interfamily Deed Transfer | -- | Attorney |
Similar Homes in Merritt Island, FL
Source: Space Coast MLS (Space Coast Association of REALTORS®)
MLS Number: 1037935
APN: 25-37-18-CY-00000.0-0056.01
- 2xxx Newfound Harbor Dr
- 2898 Newfound Harbor Dr
- 2070 Mona Ct
- 000 S Unknown Pkwy
- 1975 Harbor Point Dr
- 1999 S Misty Harbor Place
- 2703 Barrow Dr
- 3660 S Courtenay Pkwy
- 2892 Heritage Cir
- 2702 Barrow Dr
- 1870 S Banana River Dr
- 2942 Heritage Cir
- 889 Brookstone Dr
- 1835 Harbor Point Dr
- 1940 Gates Rd
- 3620 Linnea Rd
- 3160 Red Sails Ct
- 2385 Marsh Harbor Ave
- 833 Woodbine Dr
- 64 Country Club Rd
