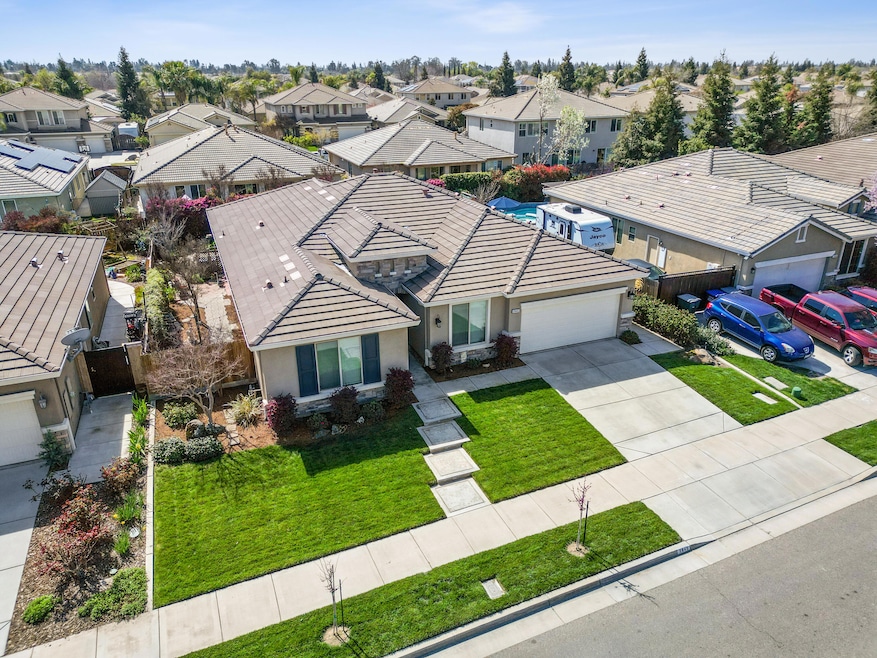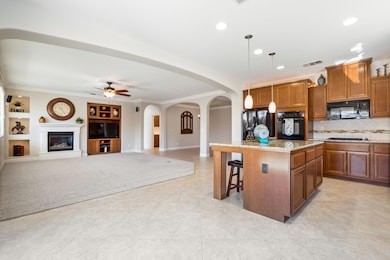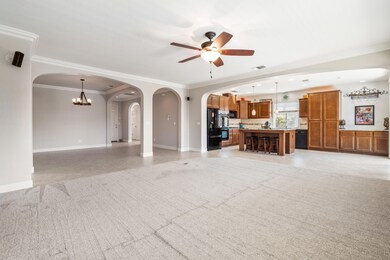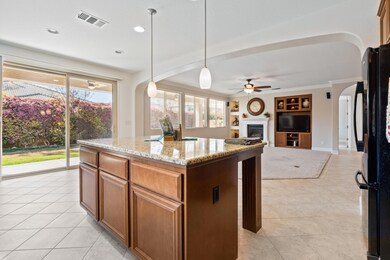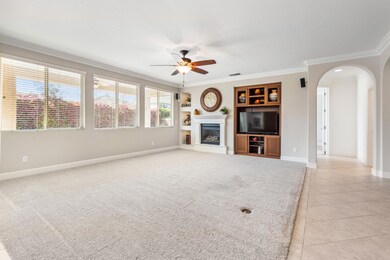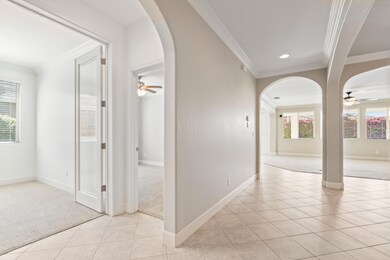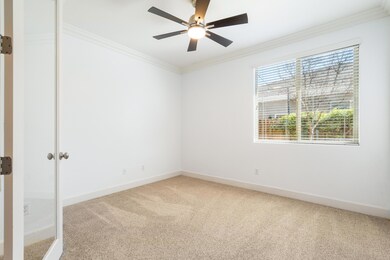
2945 W Perez Ave Visalia, CA 93291
Northwest Visalia NeighborhoodHighlights
- Open Floorplan
- No HOA
- Covered patio or porch
- Redwood High School Rated A
- Home Office
- 3-minute walk to Spencer's Park
About This Home
As of April 2025Northwest single-story home offers 3 bedrooms and 2 baths. Home has crown molding,2-inch wood blinds throughout,tankless water heater,whole house fan. The forth bedroom option was changed to an office when home was built in 2011. Kitchen features duel ovens,granite countertops and a island with pendant lighting in addition to a nook area. The property also includes a pantry cabinet with pull out shelving and additional storage cabinetry throughout the home. Next to the great room with fireplace is a seperate dining area. The split floor plan places the master suite on the oppsite side of the home from the other 2 bedrooms, which includes a walk-in closed. Both bathrooms are designed with tile vanities and duel sinks, as well as tile showers and tubs. The laundry area,centrally located, is equipped with a sink and extra cabinets. The property includes a 22 ft deep two-car garage that allows for standard pickup inside parking. The third car garage was converted when home was built to a work area with cabinetry storage. There is a covered extended rear patio measuring 34 ft. by 8 ft. The front and backyard have landscaping with lighting. On the Eastside of the home there is 12 ft. sideyard setback from home providing extra yard space. The Westside has a 8 ft. sideyard setback from home with cement walkway and 3 storage units. The lot is 7,840 sq. ft. Call your Realtor Today to See.
Home Details
Home Type
- Single Family
Est. Annual Taxes
- $3,525
Year Built
- Built in 2011
Lot Details
- 7,841 Sq Ft Lot
- North Facing Home
- Fenced
- Landscaped
- Level Lot
- Irregular Lot
- Sprinklers Throughout Yard
- Back and Front Yard
Parking
- 2 Car Attached Garage
- Workshop in Garage
- Front Facing Garage
- Garage Door Opener
Home Design
- Slab Foundation
- Frame Construction
- Tile Roof
- Stucco
Interior Spaces
- 2,127 Sq Ft Home
- 1-Story Property
- Open Floorplan
- Ceiling Fan
- Great Room with Fireplace
- Dining Room
- Home Office
- Storage
- Utility Room
Kitchen
- Double Self-Cleaning Oven
- Electric Oven
- Built-In Range
- Range Hood
- Recirculated Exhaust Fan
- Microwave
- Plumbed For Ice Maker
- Dishwasher
- Kitchen Island
- Tile Countertops
- Disposal
Flooring
- Carpet
- Ceramic Tile
Bedrooms and Bathrooms
- 3 Bedrooms
- Walk-In Closet
- 2 Full Bathrooms
- Low Flow Plumbing Fixtures
Laundry
- Laundry Room
- Sink Near Laundry
- 220 Volts In Laundry
- Washer and Electric Dryer Hookup
Home Security
- Home Security System
- Carbon Monoxide Detectors
- Fire and Smoke Detector
Outdoor Features
- Covered patio or porch
Utilities
- Whole House Fan
- Central Heating and Cooling System
- Vented Exhaust Fan
- Heating System Uses Natural Gas
- 220 Volts in Kitchen
- Natural Gas Connected
- Tankless Water Heater
- Gas Water Heater
Listing and Financial Details
- Assessor Parcel Number 089460030000
Community Details
Overview
- No Home Owners Association
- Fieldstone Oaks Subdivision
Security
- Building Fire Alarm
Map
Home Values in the Area
Average Home Value in this Area
Property History
| Date | Event | Price | Change | Sq Ft Price |
|---|---|---|---|---|
| 04/09/2025 04/09/25 | Sold | $519,000 | 0.0% | $244 / Sq Ft |
| 03/20/2025 03/20/25 | Pending | -- | -- | -- |
| 03/12/2025 03/12/25 | For Sale | $519,000 | -- | $244 / Sq Ft |
Tax History
| Year | Tax Paid | Tax Assessment Tax Assessment Total Assessment is a certain percentage of the fair market value that is determined by local assessors to be the total taxable value of land and additions on the property. | Land | Improvement |
|---|---|---|---|---|
| 2024 | $3,525 | $312,658 | $73,884 | $238,774 |
| 2023 | $3,411 | $306,529 | $72,436 | $234,093 |
| 2022 | $3,248 | $300,519 | $71,016 | $229,503 |
| 2021 | $3,250 | $294,627 | $69,624 | $225,003 |
| 2020 | $3,230 | $291,606 | $68,910 | $222,696 |
| 2019 | $3,136 | $285,888 | $67,559 | $218,329 |
| 2018 | $3,066 | $280,282 | $66,234 | $214,048 |
| 2017 | $3,029 | $274,786 | $64,935 | $209,851 |
| 2016 | $2,892 | $261,000 | $65,000 | $196,000 |
| 2015 | $2,560 | $240,000 | $60,000 | $180,000 |
| 2014 | $2,560 | $224,000 | $56,000 | $168,000 |
Mortgage History
| Date | Status | Loan Amount | Loan Type |
|---|---|---|---|
| Open | $456,857 | FHA | |
| Previous Owner | $150,000 | Credit Line Revolving | |
| Previous Owner | $194,686 | New Conventional | |
| Previous Owner | $247,484 | FHA |
Deed History
| Date | Type | Sale Price | Title Company |
|---|---|---|---|
| Grant Deed | $519,000 | Chicago Title | |
| Grant Deed | -- | None Listed On Document | |
| Grant Deed | -- | None Listed On Document | |
| Interfamily Deed Transfer | -- | None Available | |
| Interfamily Deed Transfer | -- | None Available | |
| Grant Deed | $254,000 | Placer Title Company |
Similar Homes in Visalia, CA
Source: Tulare County MLS
MLS Number: 233976
APN: 089-460-030-000
- 3001 W Vine Ave
- 2948 W Clinton Ct
- 3133 W Clinton Ct
- 3020 W Ceres Ave
- 3228 W Vine Ave
- 3019 W Harold Ct
- 3024 W Elowin Ave
- 3010 W Sweet Ave
- 2742 W Babcock Ave
- 2316 N Carson Ct
- 2523 W Babcock Ct
- 1333 N Minden Ct
- 3539 W Sunnyview Ave
- 3530 W Harold Ave
- 1700 N Woodland St
- 2258 N Sallee Ct
- 1623 N Silvervale St
- 2946 W Stewart Ave
- 3350 W Stewart Ave
- 7930 W Sunnyview Ave
