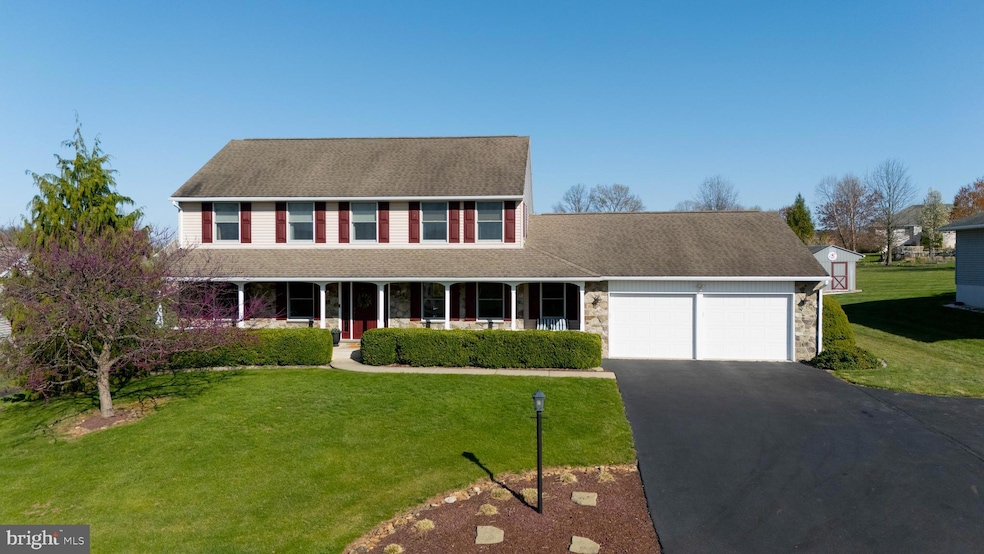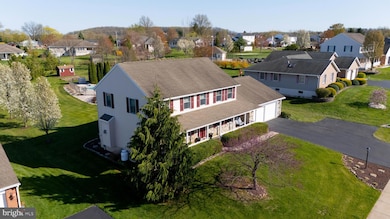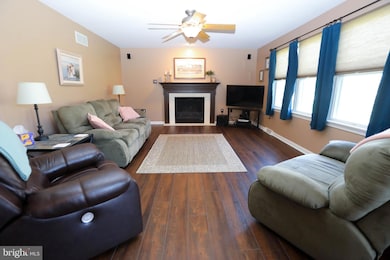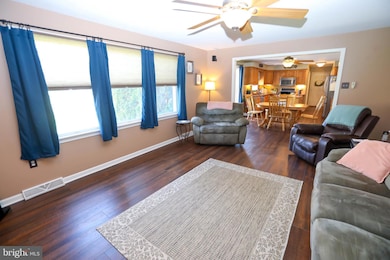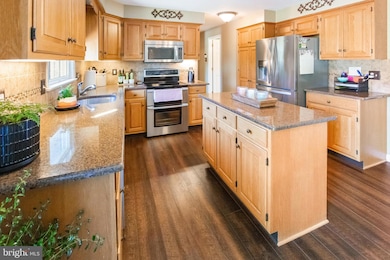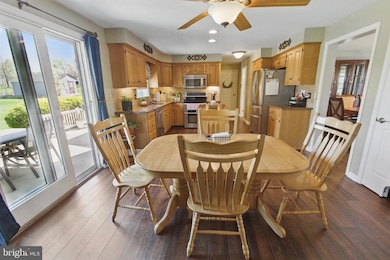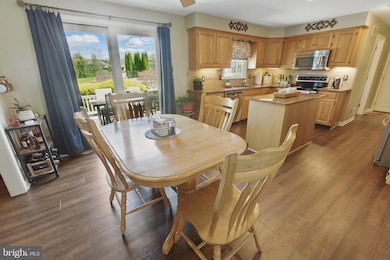
2946 Burton Dr Gilbertsville, PA 19525
New Hanover Township NeighborhoodEstimated payment $4,055/month
Highlights
- Very Popular Property
- Colonial Architecture
- 2 Car Attached Garage
- In Ground Pool
- No HOA
- Double Pane Windows
About This Home
Quality Custom-Built Colonial in Gilbertsville – Paul Moyer Home with Saltwater Pool!Welcome to this beautifully maintained 2-story colonial in the heart of Gilbertsville, crafted by renowned builder Paul Moyer. This 4-bedroom, 3 bath home combines timeless design with modern comforts—perfect for families and entertainers alike!Step inside to find a spacious entry foyer flanked by formal living and dining rooms, setting the stage for elegant gatherings. The heart of the home is the updated eat-in kitchen, complete with granite countertops, tile backsplash, and stainless-steel appliances. Just off the kitchen, relax in the inviting family room with cozy gas fireplace. LVP flooring throughout the main level.Upstairs, the owner’s suite offers a private retreat with its own full bath, complemented by three additional bedrooms and a full hallway bath. A walk-up attic provides for additional storage.The full basement includes an exterior exit and is already plumbed for an additional bathroom—ready for your finishing touches. The mechanicals include a new hot water heater in 2024, and a new Heat Pump 3/2025 The extended 2-car attached garage offers extra storage space.Step outside and enjoy your own backyard oasis featuring a rear patio—perfect for entertaining—and a stunning in-ground saltwater pool for summer fun.Don't miss this rare opportunity to own a custom-built home in a desirable location. See virtual & video tours of this property.
Home Details
Home Type
- Single Family
Est. Annual Taxes
- $8,804
Year Built
- Built in 2005
Lot Details
- 0.58 Acre Lot
- Lot Dimensions are 100.00 x 0.00
- Property is in excellent condition
Parking
- 2 Car Attached Garage
- Front Facing Garage
- Garage Door Opener
Home Design
- Colonial Architecture
- Block Foundation
- Asphalt Roof
- Stone Siding
- Vinyl Siding
Interior Spaces
- 2,366 Sq Ft Home
- Property has 2 Levels
- Gas Fireplace
- Double Pane Windows
- Family Room
- Living Room
- Dining Room
- Basement Fills Entire Space Under The House
- Laundry on main level
Kitchen
- Microwave
- Dishwasher
- Disposal
Flooring
- Carpet
- Laminate
Bedrooms and Bathrooms
- 4 Bedrooms
- En-Suite Primary Bedroom
Pool
- In Ground Pool
- Gunite Pool
- Saltwater Pool
Outdoor Features
- Patio
- Shed
- Outbuilding
Schools
- Boyertown Area Senior High School
Utilities
- Central Air
- Back Up Electric Heat Pump System
- Heating System Powered By Leased Propane
- 200+ Amp Service
- Electric Water Heater
- Cable TV Available
Community Details
- No Home Owners Association
- Built by Paul Moyer and Sons
Listing and Financial Details
- Tax Lot 44
- Assessor Parcel Number 47-00-00747-385
Map
Home Values in the Area
Average Home Value in this Area
Tax History
| Year | Tax Paid | Tax Assessment Tax Assessment Total Assessment is a certain percentage of the fair market value that is determined by local assessors to be the total taxable value of land and additions on the property. | Land | Improvement |
|---|---|---|---|---|
| 2024 | $8,804 | $234,290 | $61,530 | $172,760 |
| 2023 | $8,465 | $234,290 | $61,530 | $172,760 |
| 2022 | $8,188 | $234,290 | $61,530 | $172,760 |
| 2021 | $7,921 | $234,290 | $61,530 | $172,760 |
| 2020 | $7,677 | $234,290 | $61,530 | $172,760 |
| 2019 | $7,452 | $234,290 | $61,530 | $172,760 |
| 2018 | $1,295 | $234,290 | $61,530 | $172,760 |
| 2017 | $6,982 | $234,290 | $61,530 | $172,760 |
| 2016 | $6,890 | $234,290 | $61,530 | $172,760 |
| 2015 | $6,584 | $234,290 | $61,530 | $172,760 |
| 2014 | $6,584 | $234,290 | $61,530 | $172,760 |
Property History
| Date | Event | Price | Change | Sq Ft Price |
|---|---|---|---|---|
| 04/25/2025 04/25/25 | For Sale | $595,000 | -- | $251 / Sq Ft |
Deed History
| Date | Type | Sale Price | Title Company |
|---|---|---|---|
| Deed | $62,000 | -- | |
| Deed | $62,000 | -- |
Mortgage History
| Date | Status | Loan Amount | Loan Type |
|---|---|---|---|
| Open | $80,000 | No Value Available | |
| Open | $235,000 | No Value Available | |
| Closed | $255,400 | No Value Available | |
| Closed | $42,000 | No Value Available | |
| Closed | $0 | No Value Available |
Similar Homes in Gilbertsville, PA
Source: Bright MLS
MLS Number: PAMC2136874
APN: 47-00-00747-385
- 208 Clarkdale Ln
- 2484 Jessica Dr
- 2915 Santa Maria Dr
- 2290 Sterling Dr
- 2514 Rhoads Rd
- 2803 N Charlotte St
- 250 Melrose Dr
- 2429 Schaffer Rd
- 2717 Swamp Pike
- 4050 Prospect Hill Ln
- 106 Tallowood Dr
- 124 Pixie Moss Rd
- 2655 Owl Ct
- 1779 Swamp Pike
- 1700 Snell Rd
- 2244 Pruss Hill Rd
- 4 Ryan Ct
- 155 Steeplechase Ln
- 509 Swamp Pike
- 2586 Donald Dr
