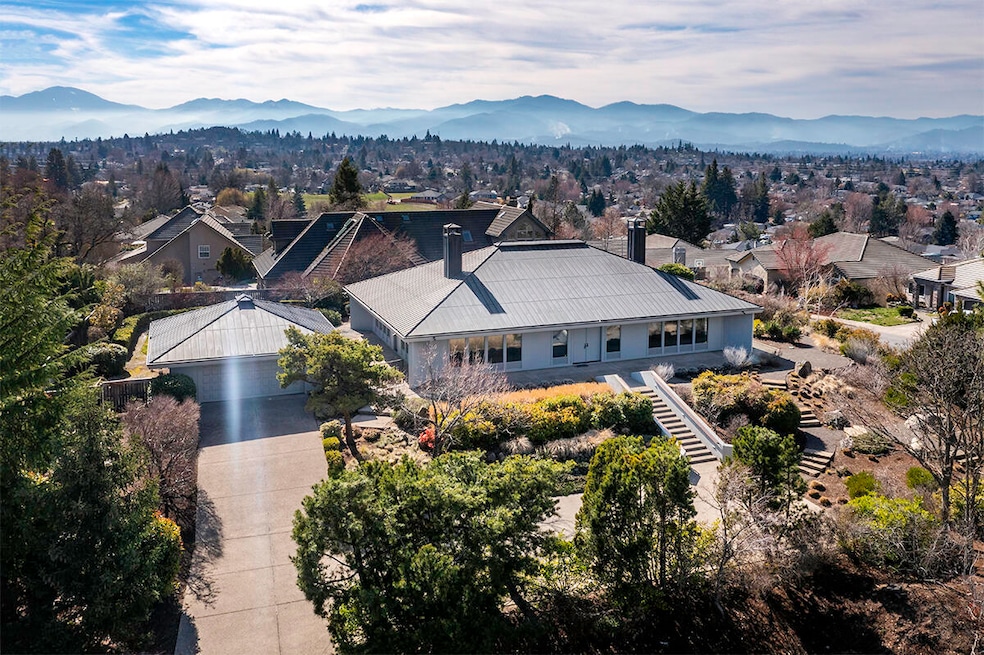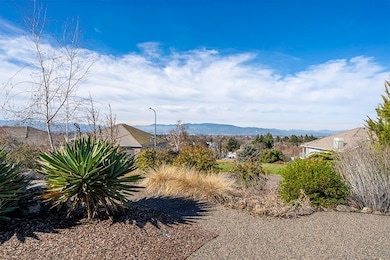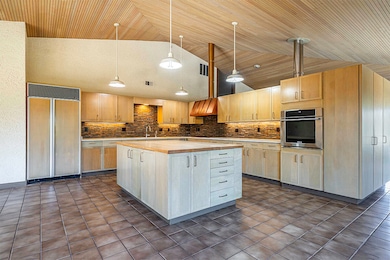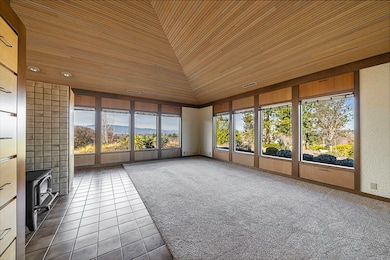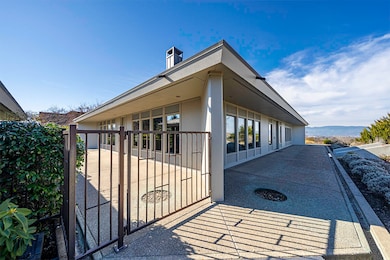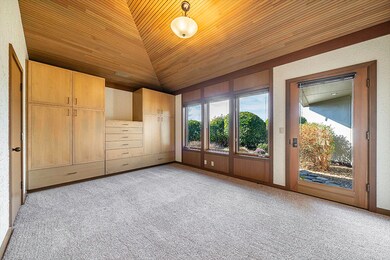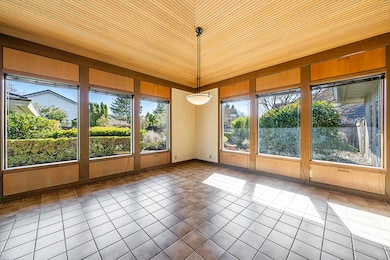
2946 Chancery Cir Medford, OR 97504
Highlights
- RV Access or Parking
- Open Floorplan
- Deck
- City View
- Fireplace in Primary Bedroom
- Contemporary Architecture
About This Home
As of March 2025Stunning, One-of-a-Kind Retreat! Situated on a private .60-acre lot, this distinctive single-story 3 bed, 2.5-bath home offers breathtaking views of the surrounding mountains & city lights. A grand double-door entry welcomes you into a space defined by soaring ceilings & exquisite designer details. Highlights include wood-paneled ceilings, built-in storage solutions & expansive walls of windows that flood the home w/natural light. The gourmet kitchen boasts a center island w/a butcher block countertop, double-door Sub-Zero refrigerator, full-height tile backsplash & a striking copper range hood. Elegant primary complete w/an adjoining sitting area or office, built-in wardrobes & a luxurious ensuite w/double vanities, roll-in tile shower & a copper tub. Beautiful outdoor living spaces surrounded by mature, easy- care landscaping, 2-car detached garage, copper roof & space for RV or additional parking. This home is perfect for entertaining or simply enjoying the serene surroundings.
Last Agent to Sell the Property
John L. Scott Medford Brokerage Phone: 541-944-3338 License #891200091

Home Details
Home Type
- Single Family
Est. Annual Taxes
- $7,551
Year Built
- Built in 1987
Lot Details
- 0.6 Acre Lot
- Fenced
- Landscaped
- Level Lot
- Front and Back Yard Sprinklers
- Property is zoned SFR-4, SFR-4
Parking
- 2 Car Detached Garage
- Garage Door Opener
- Driveway
- RV Access or Parking
Property Views
- City
- Mountain
- Territorial
- Valley
- Neighborhood
Home Design
- Contemporary Architecture
- Slab Foundation
- Frame Construction
- Metal Roof
Interior Spaces
- 3,138 Sq Ft Home
- 1-Story Property
- Open Floorplan
- Built-In Features
- Vaulted Ceiling
- Wood Burning Fireplace
- Double Pane Windows
- Living Room with Fireplace
Kitchen
- Eat-In Kitchen
- Oven
- Cooktop with Range Hood
- Dishwasher
- Kitchen Island
- Granite Countertops
- Disposal
Flooring
- Carpet
- Tile
Bedrooms and Bathrooms
- 3 Bedrooms
- Fireplace in Primary Bedroom
- Walk-In Closet
- Jack-and-Jill Bathroom
- Double Vanity
- Soaking Tub
- Bathtub Includes Tile Surround
Home Security
- Security System Leased
- Carbon Monoxide Detectors
- Fire and Smoke Detector
Outdoor Features
- Deck
- Patio
Schools
- Lone Pine Elementary School
- Hedrick Middle School
- North Medford High School
Utilities
- Central Air
- Heating System Uses Natural Gas
- Radiant Heating System
- Natural Gas Connected
- Phone Available
- Cable TV Available
Community Details
- No Home Owners Association
- Cameron Heights Subdivision
- The community has rules related to covenants, conditions, and restrictions
Listing and Financial Details
- Assessor Parcel Number 10856826
Map
Home Values in the Area
Average Home Value in this Area
Property History
| Date | Event | Price | Change | Sq Ft Price |
|---|---|---|---|---|
| 03/28/2025 03/28/25 | Sold | $795,000 | 0.0% | $253 / Sq Ft |
| 03/20/2025 03/20/25 | Pending | -- | -- | -- |
| 03/19/2025 03/19/25 | For Sale | $795,000 | +65.6% | $253 / Sq Ft |
| 04/23/2014 04/23/14 | Sold | $480,000 | -17.1% | $153 / Sq Ft |
| 03/20/2014 03/20/14 | Pending | -- | -- | -- |
| 04/09/2013 04/09/13 | For Sale | $579,000 | -- | $185 / Sq Ft |
Tax History
| Year | Tax Paid | Tax Assessment Tax Assessment Total Assessment is a certain percentage of the fair market value that is determined by local assessors to be the total taxable value of land and additions on the property. | Land | Improvement |
|---|---|---|---|---|
| 2024 | $7,551 | $505,520 | $146,100 | $359,420 |
| 2023 | $7,320 | $490,800 | $141,850 | $348,950 |
| 2022 | $7,141 | $490,800 | $141,850 | $348,950 |
| 2021 | $6,957 | $476,510 | $137,720 | $338,790 |
| 2020 | $6,810 | $462,640 | $133,700 | $328,940 |
| 2019 | $6,649 | $436,090 | $126,010 | $310,080 |
| 2018 | $6,478 | $423,390 | $122,330 | $301,060 |
| 2017 | $6,361 | $423,390 | $122,330 | $301,060 |
| 2016 | $6,403 | $399,090 | $115,300 | $283,790 |
| 2015 | $6,154 | $399,090 | $115,300 | $283,790 |
| 2014 | $6,046 | $376,190 | $108,680 | $267,510 |
Mortgage History
| Date | Status | Loan Amount | Loan Type |
|---|---|---|---|
| Previous Owner | $380,000 | New Conventional | |
| Previous Owner | $380,000 | New Conventional | |
| Previous Owner | $504,000 | Purchase Money Mortgage | |
| Previous Owner | $215,000 | Credit Line Revolving |
Deed History
| Date | Type | Sale Price | Title Company |
|---|---|---|---|
| Warranty Deed | $795,000 | First American Title | |
| Interfamily Deed Transfer | -- | Accommodation | |
| Warranty Deed | $480,000 | First American | |
| Warranty Deed | $630,000 | Ticor Title |
Similar Homes in Medford, OR
Source: Southern Oregon MLS
MLS Number: 220197723
APN: 10856826
- 2390 Fairfield Dr
- 2961 Amblegreen Dr
- 2900 Elisa Ct
- 3128 Cedar Links Dr
- 2807 Wilkshire Dr
- 3020 Mt Thielsen Dr
- 3015 Mt Thielsen Dr
- 2857 Caldera Ln
- 2736 Canterbury Ln
- 1928 Hannah Ln
- 3059 Sycamore Way
- 2821 Caldera Ln
- 3079 Sycamore Way
- 2738 Stonebrook Dr
- 1896 Canyon Ave
- 3025 Sky Lakes Dr
- 2675 Kerrisdale Ridge Dr
- 3240 Fallen Oak Dr
- 3136 Monaco Ct
- 1860 Canyon Ave
