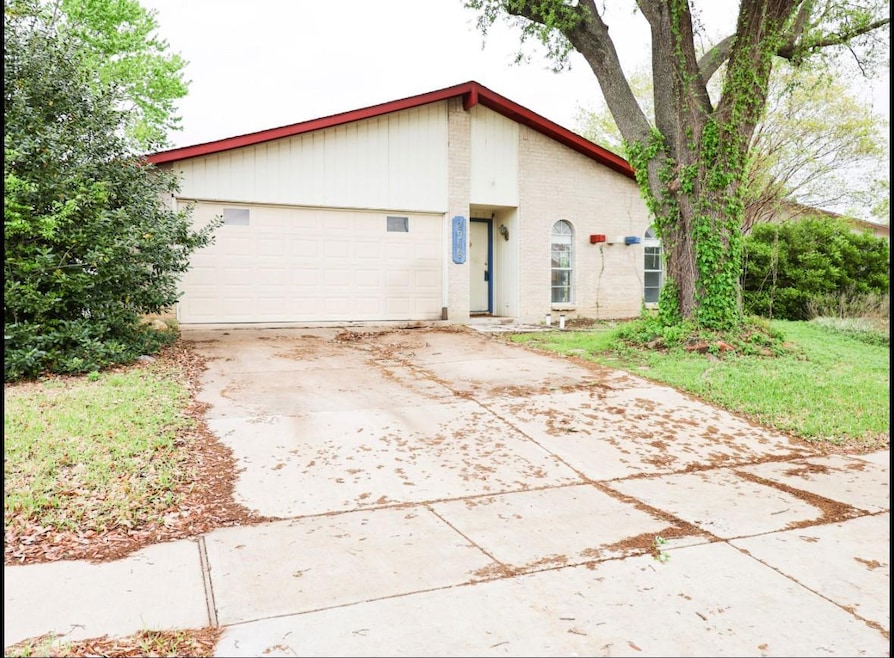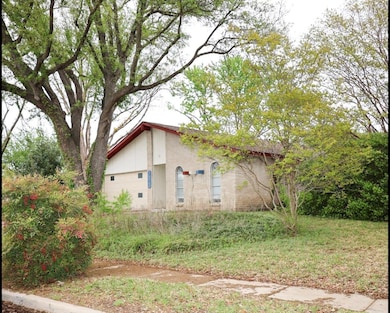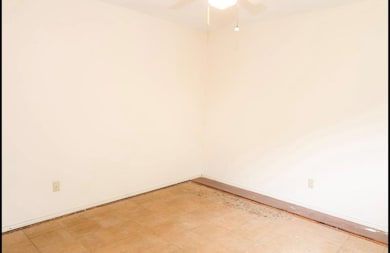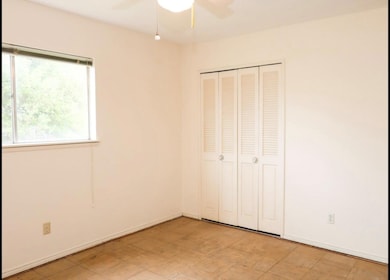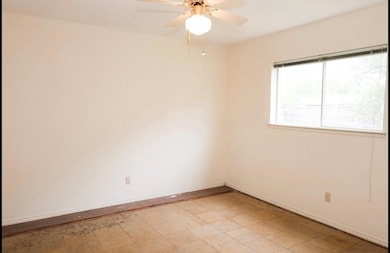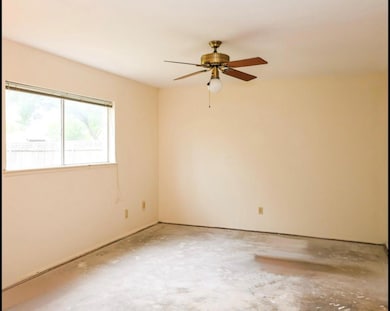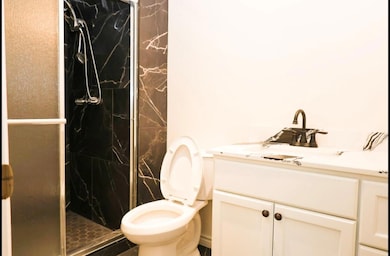
2946 Lockwood Dr Carrollton, TX 75007
Woodlake NeighborhoodEstimated payment $1,948/month
Highlights
- 2 Car Attached Garage
- Eat-In Kitchen
- 1-Story Property
- Creekview High School Rated A
- Cooling Available
- High Speed Internet
About This Home
SELLER HAS REQUESTED HIGHEST AND BEST OFFER BY MONDAY AT NOON. Attention all DIYers! This 3-bedroom, 2-bathroom home with a 2-car garage and spacious backyard is full of potential and ready for your finishing touches. Featuring beautifully remodeled bathrooms and an updated kitchen, this home also boasts fresh interior paint throughout, offering a clean, blank canvas. The cement flooring throughout the home gives buyers the opportunity to customize the space to fit their style. The seller will be installing a new refrigerator and range, and mirrors will be hung in both bathrooms prior to closing. With solid bones, stylish updates already in place, and room to make it your own, this home is a great opportunity for someone looking to personalize their space. Don't miss the chance to create your dream home in a great location!
Home Details
Home Type
- Single Family
Est. Annual Taxes
- $5,314
Year Built
- Built in 1972
Lot Details
- 9,583 Sq Ft Lot
Parking
- 2 Car Attached Garage
- Front Facing Garage
- Driveway
Home Design
- Brick Exterior Construction
- Slab Foundation
- Composition Roof
Interior Spaces
- 1,472 Sq Ft Home
- 1-Story Property
- Concrete Flooring
Kitchen
- Eat-In Kitchen
- Microwave
- Dishwasher
Bedrooms and Bathrooms
- 3 Bedrooms
- 2 Full Bathrooms
Schools
- Thompson Elementary School
- Long Middle School
- Creekview High School
Utilities
- Cooling Available
- Heating System Uses Natural Gas
- High Speed Internet
- Cable TV Available
Community Details
- Woodlake No 2 Subdivision
Listing and Financial Details
- Assessor Parcel Number R51110
Map
Home Values in the Area
Average Home Value in this Area
Tax History
| Year | Tax Paid | Tax Assessment Tax Assessment Total Assessment is a certain percentage of the fair market value that is determined by local assessors to be the total taxable value of land and additions on the property. | Land | Improvement |
|---|---|---|---|---|
| 2024 | $5,314 | $310,745 | $81,540 | $229,205 |
| 2023 | $5,295 | $306,604 | $81,540 | $225,064 |
| 2022 | $4,382 | $227,865 | $81,540 | $146,325 |
| 2021 | $4,048 | $195,836 | $57,078 | $138,758 |
| 2020 | $3,861 | $185,312 | $57,078 | $128,234 |
| 2019 | $3,781 | $172,601 | $57,078 | $125,288 |
| 2018 | $3,481 | $156,910 | $57,078 | $108,455 |
| 2017 | $3,201 | $142,645 | $45,403 | $99,769 |
| 2016 | $2,645 | $129,677 | $45,403 | $87,786 |
| 2015 | $2,103 | $117,888 | $34,258 | $83,630 |
| 2013 | -- | $112,089 | $34,258 | $77,831 |
Property History
| Date | Event | Price | Change | Sq Ft Price |
|---|---|---|---|---|
| 04/16/2025 04/16/25 | Pending | -- | -- | -- |
| 04/09/2025 04/09/25 | For Sale | $270,000 | -- | $183 / Sq Ft |
Deed History
| Date | Type | Sale Price | Title Company |
|---|---|---|---|
| Warranty Deed | -- | -- | |
| Warranty Deed | -- | -- |
Mortgage History
| Date | Status | Loan Amount | Loan Type |
|---|---|---|---|
| Closed | $65,500 | Unknown | |
| Closed | $76,950 | No Value Available | |
| Previous Owner | $74,450 | Seller Take Back |
Similar Homes in Carrollton, TX
Source: North Texas Real Estate Information Systems (NTREIS)
MLS Number: 20896089
APN: R51110
- 2924 Lockwood Dr
- 2516 Sunscape Ln
- 2519 Sundance Ln
- 2323 Harbinger Ln
- 2316 Statler Dr
- 2504 Kingsridge Dr
- 2319 Sheraton Dr
- 2616 Appledale Ln
- 3109 Abbey Rd
- 3116 Furneaux Ln
- 2423 Seedling Ln
- 3112 Falkland Rd
- 2017 White Ash Rd
- 2230 Old Mill Rd
- 2022 Chestnut Rd
- 3062 Harbinger Ln
- 2778 Harbinger Ln
- 2100 Chatsworth Rd
- 2046 Wildrose
- 2960 Harbinger Ln
