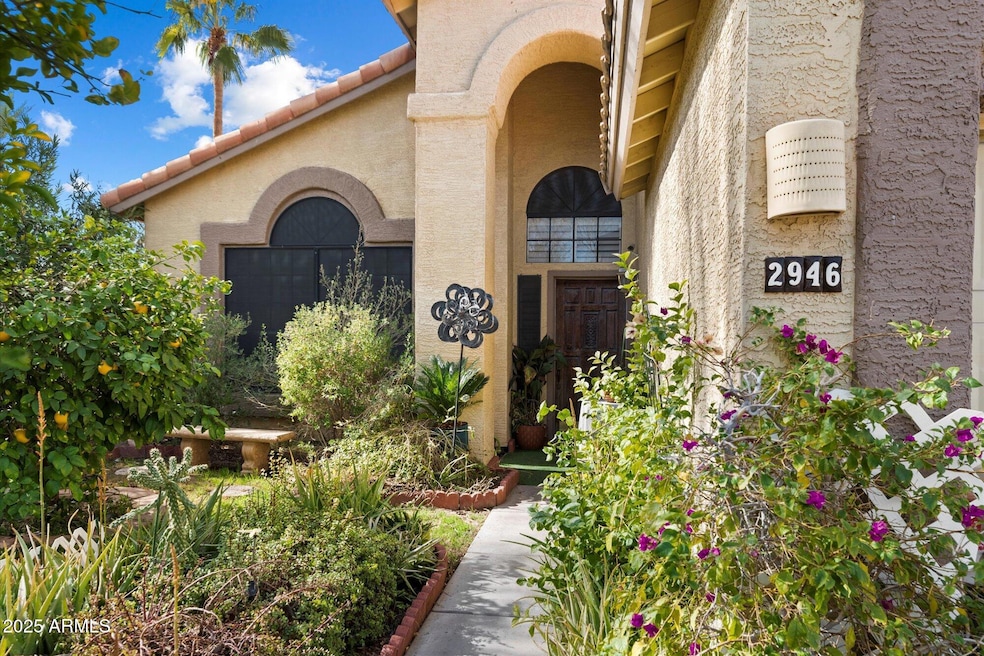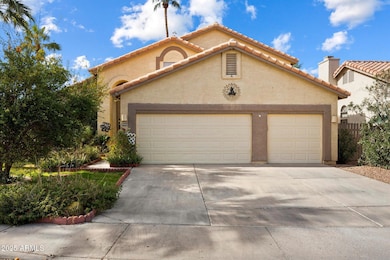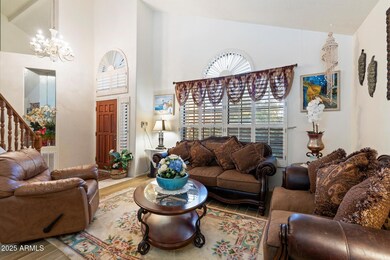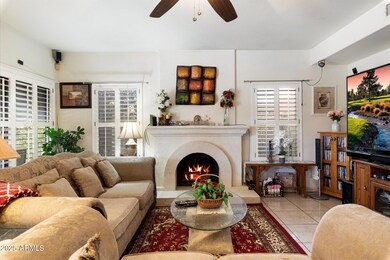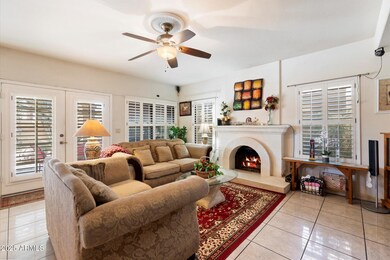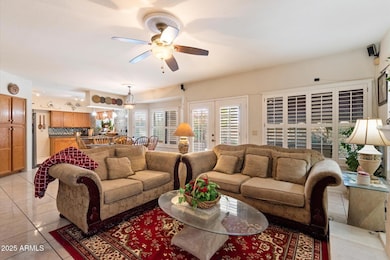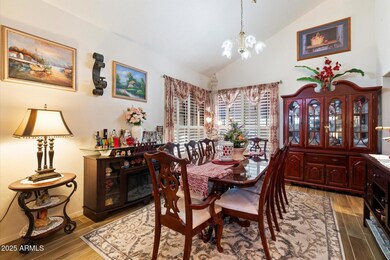
2946 N 110th Dr Avondale, AZ 85392
Garden Lakes NeighborhoodEstimated payment $3,208/month
Highlights
- Private Pool
- Vaulted Ceiling
- Double Pane Windows
- Contemporary Architecture
- Balcony
- Dual Vanity Sinks in Primary Bathroom
About This Home
Ask about the seller's 2.875% ASSUMABLE RATE!!!!!! This charming 4bed/3bath home offers an open floor plan with 2 spacious living areas and a well-equipped kitchen featuring modern appliances and a breakfast bar. The master suite includes a walk-in closet and en-suite bath with dual vanities. Two additional bedrooms upstairs and 1 more down with en suite offer flexibility for family or office space. Enjoy outdoor living in the private backyard with a covered patio, outdoor kitchen and low-maintenance landscaping. Additional features include a 3-car garage, NEWER HVAC, , shutters, storage shed and indoor laundry. Located near shopping, dining, and top-rated schools with easy freeway access. More pics to follow!
Home Details
Home Type
- Single Family
Est. Annual Taxes
- $2,456
Year Built
- Built in 1991
Lot Details
- 7,344 Sq Ft Lot
- Desert faces the front and back of the property
- Block Wall Fence
- Artificial Turf
- Front and Back Yard Sprinklers
- Sprinklers on Timer
HOA Fees
- $73 Monthly HOA Fees
Parking
- 2 Open Parking Spaces
- 3 Car Garage
Home Design
- Contemporary Architecture
- Wood Frame Construction
- Tile Roof
- Stucco
Interior Spaces
- 2,481 Sq Ft Home
- 2-Story Property
- Vaulted Ceiling
- Ceiling Fan
- Double Pane Windows
- Low Emissivity Windows
- Family Room with Fireplace
Kitchen
- Breakfast Bar
- Built-In Microwave
- ENERGY STAR Qualified Appliances
Flooring
- Carpet
- Tile
Bedrooms and Bathrooms
- 4 Bedrooms
- Primary Bathroom is a Full Bathroom
- 3 Bathrooms
- Dual Vanity Sinks in Primary Bathroom
- Bathtub With Separate Shower Stall
Outdoor Features
- Private Pool
- Balcony
- Outdoor Storage
- Built-In Barbecue
Schools
- Garden Lakes Elementary School
- Westview High School
Utilities
- Cooling System Updated in 2024
- Cooling Available
- Zoned Heating
- Heating unit installed on the ceiling
- High Speed Internet
- Cable TV Available
Listing and Financial Details
- Tax Lot 49
- Assessor Parcel Number 102-86-049
Community Details
Overview
- Association fees include ground maintenance
- Ccmc Association, Phone Number (480) 921-7500
- Built by UDC Homes
- Garden Lakes Lot 1 116 Tr A C Subdivision
Recreation
- Community Playground
- Bike Trail
Map
Home Values in the Area
Average Home Value in this Area
Tax History
| Year | Tax Paid | Tax Assessment Tax Assessment Total Assessment is a certain percentage of the fair market value that is determined by local assessors to be the total taxable value of land and additions on the property. | Land | Improvement |
|---|---|---|---|---|
| 2025 | $2,456 | $19,811 | -- | -- |
| 2024 | $2,505 | $18,868 | -- | -- |
| 2023 | $2,505 | $33,870 | $6,770 | $27,100 |
| 2022 | $2,419 | $26,530 | $5,300 | $21,230 |
| 2021 | $2,304 | $24,850 | $4,970 | $19,880 |
| 2020 | $2,236 | $23,930 | $4,780 | $19,150 |
| 2019 | $2,258 | $22,300 | $4,460 | $17,840 |
| 2018 | $2,131 | $21,510 | $4,300 | $17,210 |
| 2017 | $1,962 | $19,600 | $3,920 | $15,680 |
| 2016 | $1,805 | $18,000 | $3,600 | $14,400 |
| 2015 | $1,806 | $18,780 | $3,750 | $15,030 |
Property History
| Date | Event | Price | Change | Sq Ft Price |
|---|---|---|---|---|
| 03/24/2025 03/24/25 | Price Changed | $525,000 | -1.9% | $212 / Sq Ft |
| 02/22/2025 02/22/25 | Price Changed | $535,000 | -2.6% | $216 / Sq Ft |
| 02/05/2025 02/05/25 | For Sale | $549,000 | +100.0% | $221 / Sq Ft |
| 09/04/2015 09/04/15 | Sold | $274,500 | -3.7% | $111 / Sq Ft |
| 07/24/2015 07/24/15 | Pending | -- | -- | -- |
| 07/10/2015 07/10/15 | For Sale | $285,000 | -- | $115 / Sq Ft |
Deed History
| Date | Type | Sale Price | Title Company |
|---|---|---|---|
| Warranty Deed | $274,500 | Dhi Title Agency | |
| Interfamily Deed Transfer | -- | Dhi Title Agency | |
| Warranty Deed | $150,000 | Fidelity Title |
Mortgage History
| Date | Status | Loan Amount | Loan Type |
|---|---|---|---|
| Open | $50,000 | Credit Line Revolving | |
| Closed | $50,000 | Credit Line Revolving | |
| Open | $248,841 | FHA | |
| Closed | $268,055 | FHA | |
| Previous Owner | $153,000 | VA |
Similar Homes in the area
Source: Arizona Regional Multiple Listing Service (ARMLS)
MLS Number: 6808151
APN: 102-86-049
- 10942 W Citrus Grove Way
- 3109 N Meadow Dr
- 3112 N 110th Ave
- 2625 N 110th Dr
- 11163 W Edgemont Ave
- 3121 N Meadow Dr
- 3209 N 110th Ave
- 10837 W Cottonwood Ln
- 2810 N 112th Ln
- 3212 N 109th Ave
- 11233 W Olive Dr
- 11317 W Cottonwood Ln
- 11133 W Laurelwood Ln
- 10768 W Citrus Grove Way
- 2809 N 107th Dr
- 11441 W La Reata Ave
- 11101 W Sieno Place
- 2409 N 112th Ln
- 3140 N 114th Dr
- 2501 N 114th Ave
