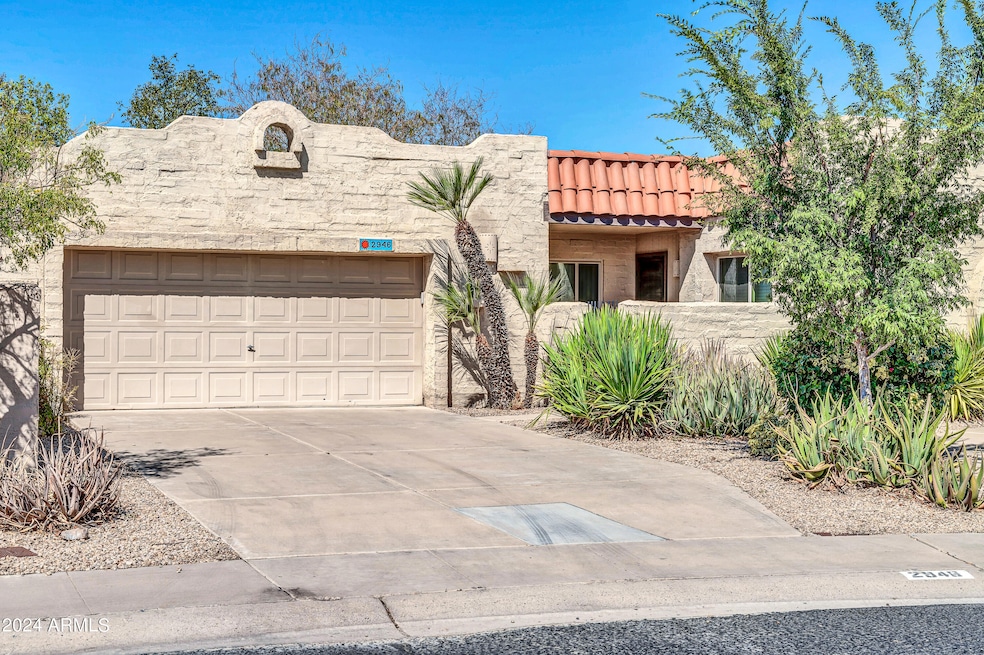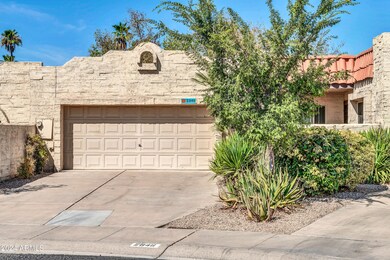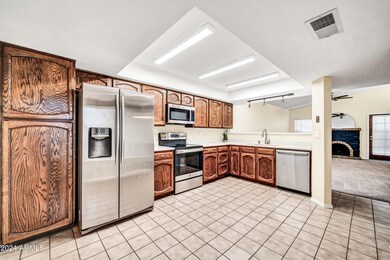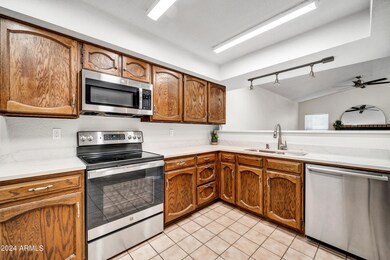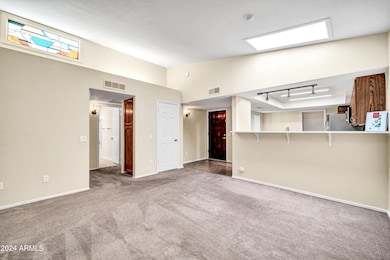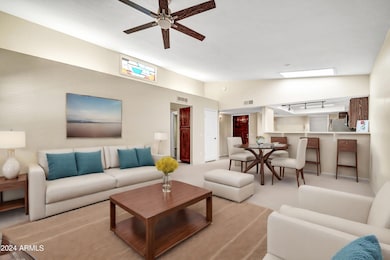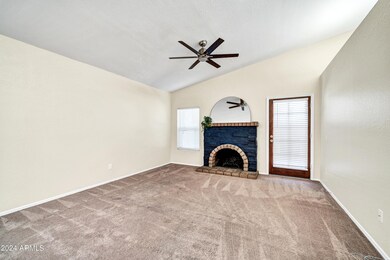
2946 W Juniper Ave Phoenix, AZ 85053
Deer Valley NeighborhoodHighlights
- Gated Community
- Vaulted Ceiling
- End Unit
- Greenway High School Rated A-
- Spanish Architecture
- Private Yard
About This Home
As of September 2024Discover this delightful home featuring a NEW ROOF, FRESH INTERIOR PAINT & POPCORN CEILINGS REMOVED! Beautiful open & spacious rooms, highlighted by a large great room with a cozy brick fireplace for added ambiance. The kitchen is equipped w/oak cabinets, ample countertop space w/new quartz counters, new sink, faucet and stainless steel appliances, making it perfect for any culinary enthusiast. The primary bedroom offers built-in cabinets, French doors leading to the backyard, and an en-suite bath with a step-down shower. The expansive backyard provides plenty of space and includes a large covered patio, ideal for outdoor entertaining. Additional features include newer windows, an oversized two-car garage providing convenience, ample storage, new garage door opener, newer hot water heater an extended driveway for your guests. Don't miss out on this wonderful opportunity to own a move-in-ready home in this desirable gated community of Phoenix. Take a stroll through and enjoy the serene community, and refreshing pool & spa. Lots of shopping in the surrounding areas, & close to freeway access. Make this yours today!
Townhouse Details
Home Type
- Townhome
Est. Annual Taxes
- $1,614
Year Built
- Built in 1982
Lot Details
- 5,044 Sq Ft Lot
- Desert faces the front of the property
- End Unit
- Block Wall Fence
- Private Yard
HOA Fees
- $225 Monthly HOA Fees
Parking
- 2 Car Direct Access Garage
- Garage Door Opener
Home Design
- Spanish Architecture
- Roof Updated in 2024
- Wood Frame Construction
- Tile Roof
- Built-Up Roof
- Foam Roof
- Stucco
Interior Spaces
- 1,163 Sq Ft Home
- 1-Story Property
- Vaulted Ceiling
- Ceiling Fan
- Double Pane Windows
- Vinyl Clad Windows
- Living Room with Fireplace
Kitchen
- Kitchen Updated in 2024
- Eat-In Kitchen
- Built-In Microwave
Flooring
- Carpet
- Tile
Bedrooms and Bathrooms
- 2 Bedrooms
- Primary Bathroom is a Full Bathroom
- 2 Bathrooms
Schools
- Ironwood Elementary School
- Desert Foothills Middle School
- Greenway High School
Utilities
- Refrigerated Cooling System
- Heating Available
- Plumbing System Updated in 2024
- Wiring Updated in 2024
- High Speed Internet
- Cable TV Available
Additional Features
- Covered patio or porch
- Property is near a bus stop
Listing and Financial Details
- Tax Lot 24
- Assessor Parcel Number 207-42-040
Community Details
Overview
- Association fees include pest control, front yard maint, maintenance exterior
- Trestle Management Association, Phone Number (480) 422-0888
- Built by Estes Homes
- Mission Square Subdivision
Recreation
- Heated Community Pool
- Community Spa
- Bike Trail
Security
- Gated Community
Map
Home Values in the Area
Average Home Value in this Area
Property History
| Date | Event | Price | Change | Sq Ft Price |
|---|---|---|---|---|
| 09/12/2024 09/12/24 | Sold | $345,000 | 0.0% | $297 / Sq Ft |
| 08/08/2024 08/08/24 | Pending | -- | -- | -- |
| 08/07/2024 08/07/24 | For Sale | $345,000 | 0.0% | $297 / Sq Ft |
| 07/29/2024 07/29/24 | Pending | -- | -- | -- |
| 07/24/2024 07/24/24 | For Sale | $345,000 | -- | $297 / Sq Ft |
Tax History
| Year | Tax Paid | Tax Assessment Tax Assessment Total Assessment is a certain percentage of the fair market value that is determined by local assessors to be the total taxable value of land and additions on the property. | Land | Improvement |
|---|---|---|---|---|
| 2025 | $1,645 | $15,359 | -- | -- |
| 2024 | $1,614 | $14,628 | -- | -- |
| 2023 | $1,614 | $21,980 | $4,390 | $17,590 |
| 2022 | $1,557 | $16,920 | $3,380 | $13,540 |
| 2021 | $1,596 | $16,070 | $3,210 | $12,860 |
| 2020 | $1,553 | $14,800 | $2,960 | $11,840 |
| 2019 | $1,525 | $14,180 | $2,830 | $11,350 |
| 2018 | $1,482 | $12,220 | $2,440 | $9,780 |
| 2017 | $1,478 | $11,500 | $2,300 | $9,200 |
| 2016 | $1,451 | $10,550 | $2,110 | $8,440 |
| 2015 | $1,346 | $11,480 | $2,290 | $9,190 |
Mortgage History
| Date | Status | Loan Amount | Loan Type |
|---|---|---|---|
| Open | $258,750 | New Conventional |
Deed History
| Date | Type | Sale Price | Title Company |
|---|---|---|---|
| Quit Claim Deed | -- | Clear Title Agency Of Arizona | |
| Special Warranty Deed | -- | Clear Title Agency Of Arizona | |
| Warranty Deed | $345,000 | Clear Title Agency Of Arizona | |
| Quit Claim Deed | -- | -- | |
| Interfamily Deed Transfer | -- | None Available | |
| Interfamily Deed Transfer | -- | -- |
Similar Homes in Phoenix, AZ
Source: Arizona Regional Multiple Listing Service (ARMLS)
MLS Number: 6734942
APN: 207-42-040
- 16814 N 31st Ave Unit 3
- 16607 N 30th Ave
- 16609 N 29th Dr
- 3147 W Phelps Rd
- 3047 W Sandra Terrace
- 3215 W Phelps Rd
- 3145 W Sandra Terrace
- 17226 N 29th Dr
- 17417 N 29th Ave
- 17406 N 28th Dr
- 2910 W Marconi Ave Unit 105
- 3004 W Anderson Dr
- 3369 W Sandra Terrace
- 3371 W Grandview Rd
- 3015 W Angela Dr
- 3329 W Danbury Dr Unit F107
- 3429 W Aire Libre Ave
- 16053 N 26th Cir
- 3405 W Danbury Dr Unit D130
- 3405 W Danbury Dr Unit D121
