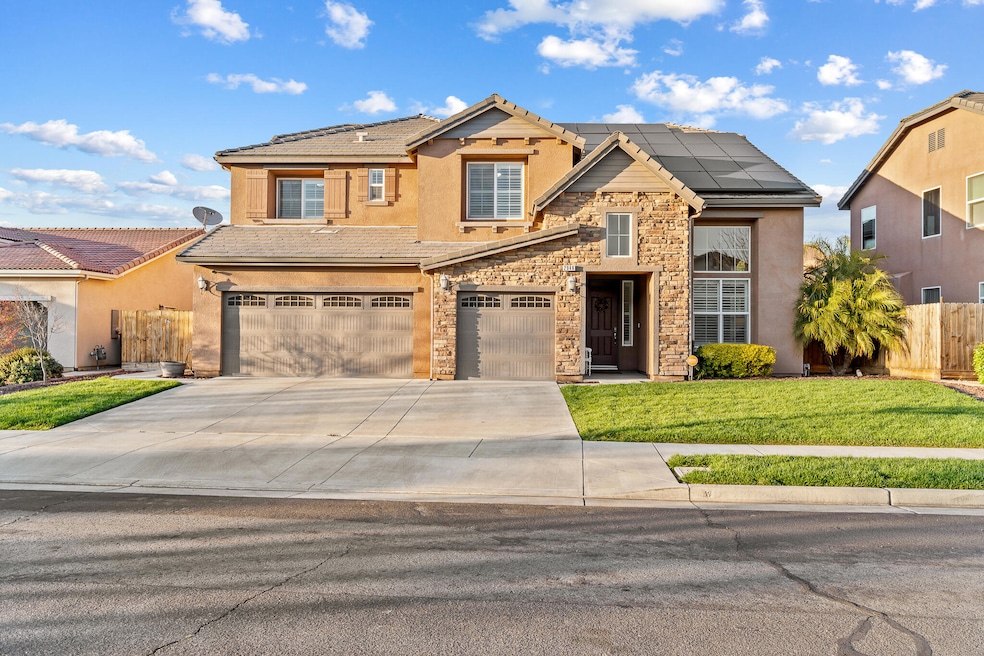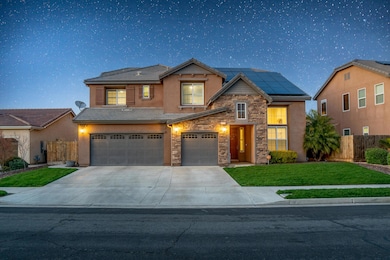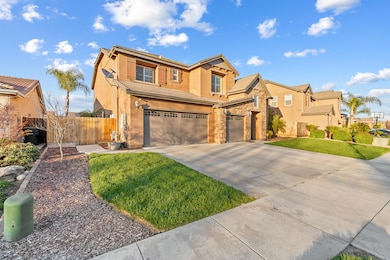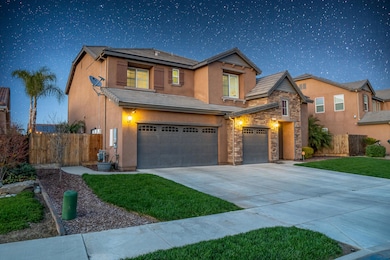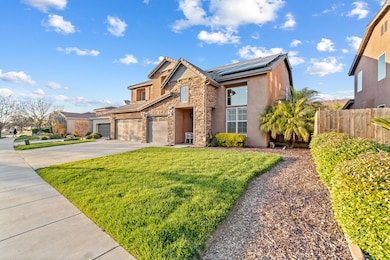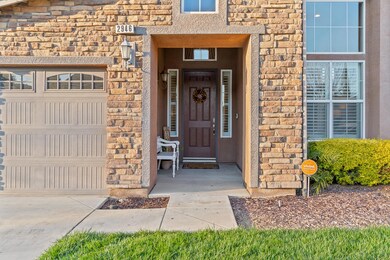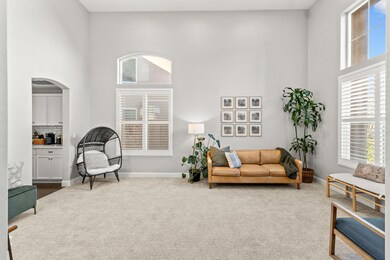
2946 W Stewart Ave Visalia, CA 93291
Northwest Visalia NeighborhoodEstimated payment $4,618/month
Highlights
- In Ground Pool
- No HOA
- 3 Car Attached Garage
- Redwood High School Rated A
- Covered patio or porch
- Central Heating and Cooling System
About This Home
This bright and beautiful home is truly a dream! From the plantation shutters and luxury vinyl plank flooring to the elegant staircase, custom wall detail, and soaring ceilings, every detail exudes charm and sophistication. The open kitchen features crisp white cabinets, pendant lighting, quartz countertops, and a large center island. With a farmhouse sink, a butler's pantry, and a cozy breakfast nook, this space is both functional and inviting. The kitchen flows seamlessly into the spacious great room, offering plenty of room to relax and enjoy natural light, with a cozy fireplace adding warmth and comfort.Additional dining and living spaces provide versatility for all your needs. The oversized bonus/game room offers ample space for entertainment or leisure. Four generously sized bedrooms include a large bedroom and full bath conveniently located on the main floor.The exquisite owner's suite is a true retreat, featuring a spacious walk-in closet and a luxurious spa-inspired bath. The bathroom offers an oversized soaking tub, an extra-large shower, dual sinks, and a makeup vanity for added convenience and relaxation.Outside, the backyard is perfect for entertaining, with a sparkling pool, spa, and gazebo providing the ideal setting for relaxation and fun.Call today to schedule your showing and see all that this stunning home has to offer!
Home Details
Home Type
- Single Family
Est. Annual Taxes
- $7,599
Year Built
- Built in 2014
Lot Details
- 7,841 Sq Ft Lot
- Lot Dimensions are 114' x 65' x 116' x 70'
Parking
- 3 Car Attached Garage
Home Design
- Tile Roof
Interior Spaces
- 3,538 Sq Ft Home
- 2-Story Property
- Family Room with Fireplace
Bedrooms and Bathrooms
- 4 Bedrooms
- 3 Full Bathrooms
Pool
- In Ground Pool
- In Ground Spa
Outdoor Features
- Covered patio or porch
Utilities
- Central Heating and Cooling System
- Natural Gas Connected
Community Details
- No Home Owners Association
Listing and Financial Details
- Assessor Parcel Number 089500057000
Map
Home Values in the Area
Average Home Value in this Area
Tax History
| Year | Tax Paid | Tax Assessment Tax Assessment Total Assessment is a certain percentage of the fair market value that is determined by local assessors to be the total taxable value of land and additions on the property. | Land | Improvement |
|---|---|---|---|---|
| 2024 | $7,599 | $693,600 | $173,400 | $520,200 |
| 2023 | $7,394 | $680,000 | $170,000 | $510,000 |
| 2022 | $5,341 | $499,309 | $94,606 | $404,703 |
| 2021 | $5,348 | $489,519 | $92,751 | $396,768 |
| 2020 | $3,697 | $484,500 | $91,800 | $392,700 |
| 2019 | $4,501 | $420,722 | $100,197 | $320,525 |
| 2018 | $4,430 | $412,472 | $98,232 | $314,240 |
| 2017 | $4,343 | $404,384 | $96,306 | $308,078 |
| 2016 | $4,305 | $396,455 | $94,418 | $302,037 |
| 2015 | $678 | $375,500 | $93,000 | $282,500 |
| 2014 | $678 | $48,218 | $48,218 | $0 |
Property History
| Date | Event | Price | Change | Sq Ft Price |
|---|---|---|---|---|
| 04/23/2025 04/23/25 | Pending | -- | -- | -- |
| 04/07/2025 04/07/25 | Price Changed | $714,000 | -2.1% | $202 / Sq Ft |
| 03/13/2025 03/13/25 | For Sale | $729,000 | +7.2% | $206 / Sq Ft |
| 09/02/2022 09/02/22 | Sold | $680,000 | -2.7% | $192 / Sq Ft |
| 08/05/2022 08/05/22 | Pending | -- | -- | -- |
| 07/28/2022 07/28/22 | For Sale | $699,000 | +47.2% | $198 / Sq Ft |
| 06/28/2019 06/28/19 | Sold | $475,000 | 0.0% | $134 / Sq Ft |
| 05/15/2019 05/15/19 | Pending | -- | -- | -- |
| 05/13/2019 05/13/19 | For Sale | $475,000 | -- | $134 / Sq Ft |
Deed History
| Date | Type | Sale Price | Title Company |
|---|---|---|---|
| Deed | -- | First American Title | |
| Deed | -- | First American Title | |
| Grant Deed | $680,000 | First American Title | |
| Grant Deed | $475,000 | Chicago Title Company | |
| Grant Deed | $376,000 | First American Title Company | |
| Grant Deed | -- | None Available | |
| Grant Deed | -- | Stewart Title | |
| Grant Deed | $958,500 | None Available | |
| Trustee Deed | $2,534,000 | None Available |
Mortgage History
| Date | Status | Loan Amount | Loan Type |
|---|---|---|---|
| Open | $612,000 | New Conventional | |
| Previous Owner | $380,000 | New Conventional | |
| Previous Owner | $384,563 | VA | |
| Previous Owner | $7,000,000 | Construction | |
| Previous Owner | $3,942,000 | Seller Take Back |
Similar Homes in Visalia, CA
Source: Tulare County MLS
MLS Number: 234014
APN: 089-500-057-000
- 1333 N Minden Ct
- 3222 W Cecil Ave
- 3350 W Stewart Ave
- 3010 W Sweet Ave
- 1218 N Leila St
- 3024 W Elowin Ave
- 3019 W Harold Ct
- 1330 N Zachary St
- 3001 W Vine Ave
- 1700 N Woodland St
- 1046 N Demaree St
- 3228 W Vine Ave
- 846 N Silvervale Dr
- 415 N Ranch St
- 3530 W Harold Ave
- 3133 W Clinton Ct
- 1623 N Silvervale St
- 2948 W Clinton Ct
- 2014 W Houston Ave
- 3020 W Ceres Ave
