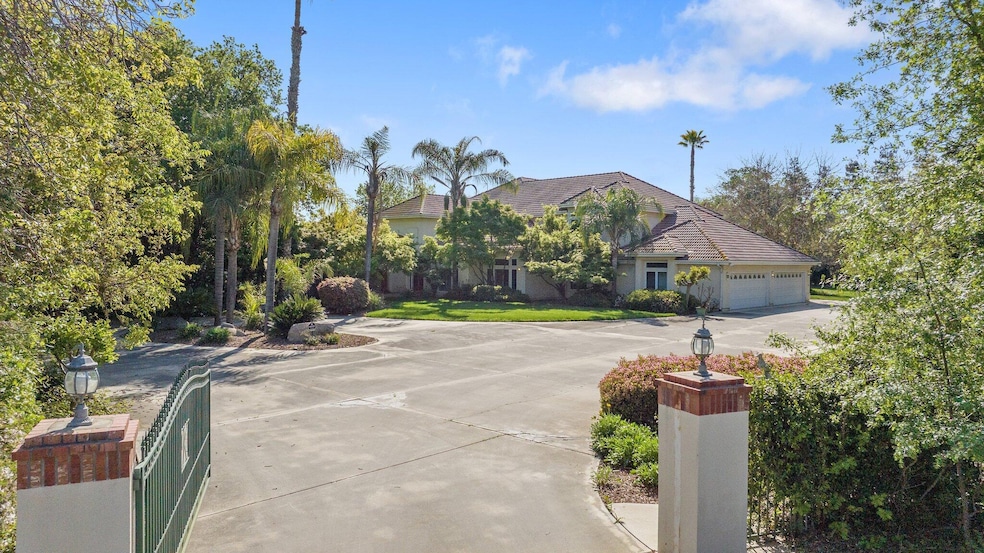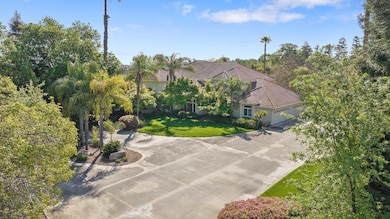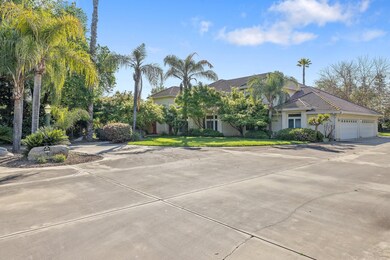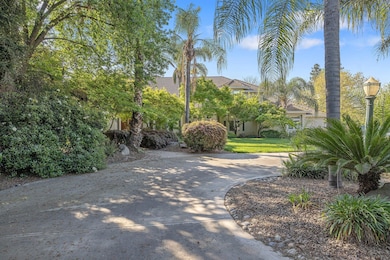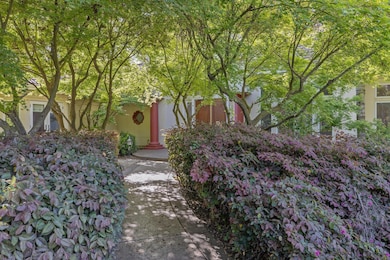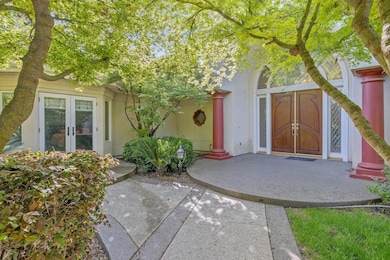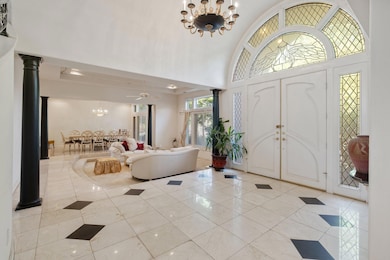29464 86 Rd Visalia, CA 93277
Estimated payment $11,827/month
Highlights
- In Ground Pool
- No HOA
- Dual Closets
- 10 Acre Lot
- Balcony
- Bar
About This Home
Rarely does a property like this come available! Set on 10 acres, this expansive 6,307 sqft home offers incredible potential for you to add your personal touch.
As you pull into the private gated driveway you are surrounded by mature trees that give a secluded feel. Yet you are near town and have easy freeway access.
Enter the home through double doors to an open formal living room and dining room with high tray ceilings. Around the curved staircase is an open concept family room with a stunning wall of floor to ceiling windows filling the space with natural light. Enjoy an open large kitchen with butler's pantry. On the main level there are 2 primary suites. The first suite has a seating area with a big bay window overlooking the backyard. His and hers closets for extra space. Primary bathroom has double sink vanity, large tub, and a big walk-in shower.
The second suite has space for a seating area and multiple closets, so you never run out of closet space. This primary bathroom also has double sink vanity, bathtub, and walk in shower.
There is an additional guest bedroom on the main level with a full bathroom across the hall. A powder room located off the living room for guests to use.
Upstairs is a flex space that can be used as a game room, playroom, or anything that may fit your needs. Enjoy the views from the balcony just off the flex space. 2 additional bedrooms and 2 bathrooms located upstairs as well.
Entertain family and friends outdoor with a refreshing pool, outdoor kitchen, big grassy area, and tennis courts.
This home has added value with a thriving income producing walnut orchard. Also, the possibilities of potential income with hosting events or special gatherings. Really endless options with land like this.
This is truly a rare opportunity to create your dream home in a peaceful private setting.
Scheduled your private showing today!
Home Details
Home Type
- Single Family
Year Built
- Built in 1996
Lot Details
- 10 Acre Lot
Parking
- 4 Car Garage
- Side Facing Garage
Home Design
- Tile Roof
Interior Spaces
- 6,370 Sq Ft Home
- 2-Story Property
- Bar
- Whole House Fan
- Family Room with Fireplace
- Fire and Smoke Detector
- Kitchen Island
Bedrooms and Bathrooms
- 5 Bedrooms
- Dual Closets
- 5 Full Bathrooms
Outdoor Features
- In Ground Pool
- Balcony
Utilities
- Central Heating and Cooling System
- Natural Gas Connected
- Well
- Septic Tank
Community Details
- No Home Owners Association
Listing and Financial Details
- Assessor Parcel Number 081050023000
Map
Home Values in the Area
Average Home Value in this Area
Property History
| Date | Event | Price | Change | Sq Ft Price |
|---|---|---|---|---|
| 04/11/2025 04/11/25 | For Sale | $1,800,000 | -- | $283 / Sq Ft |
Source: Tulare County MLS
MLS Number: 234570
- 113 N Lindsay St
- 303 N Preston St
- 6644 W Mary Ave
- 5940 W Dartmouth Ave
- 5922 W Howard Ct
- 5936 W Feemster Ct
- 5910 W Judy Ct
- 5814 W Crowley Ave
- 5824 W Judy Ct
- 1152 N Plaza Dr
- 5505 W Tulare Ave Unit 77
- 415 N Akers St Unit 119
- 415 N Akers St Unit 121
- 5505 W Tulare Ave Unit 339
- 5505 W Tulare Ave Unit 379
- 5505 W Tulare Ave Unit 4 Bed Model
- 5505 W Tulare Ave Unit 2 bed model
- 5505 W Tulare Ave Unit 3 Bed Model
- 5628 W Walnut Ave
- 5730 W Laura Ct
