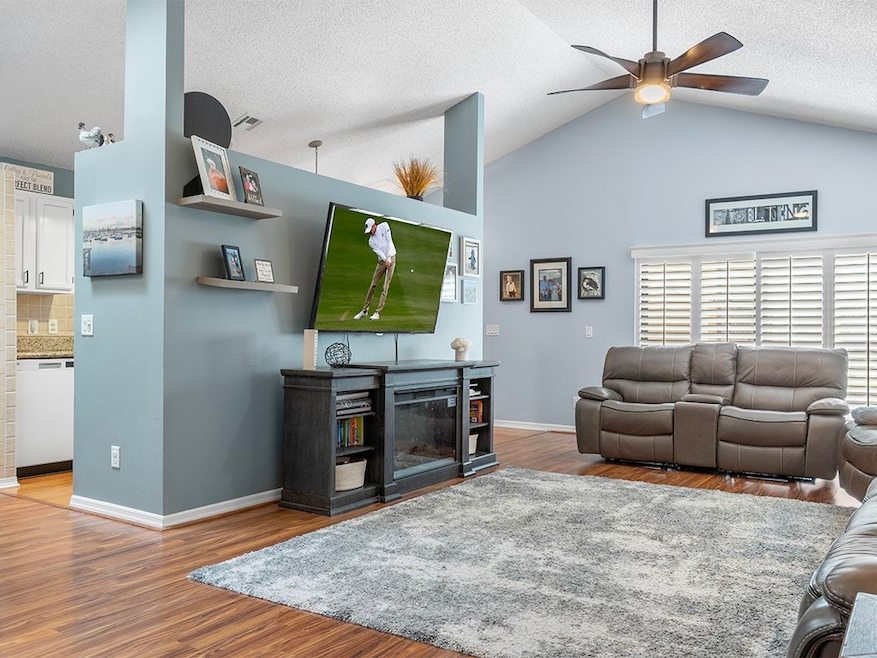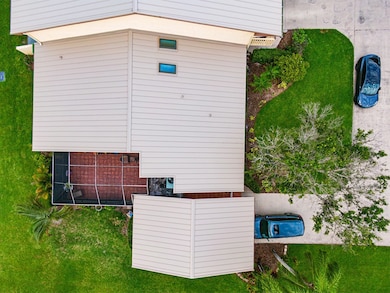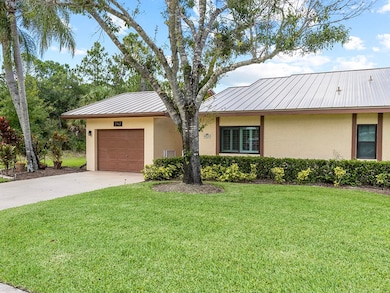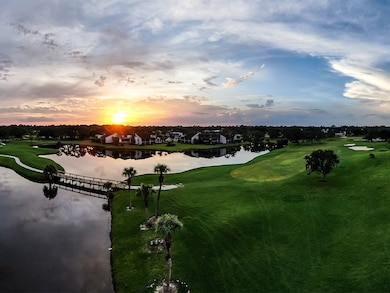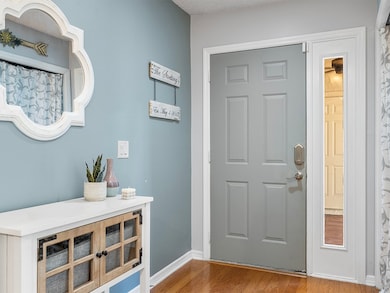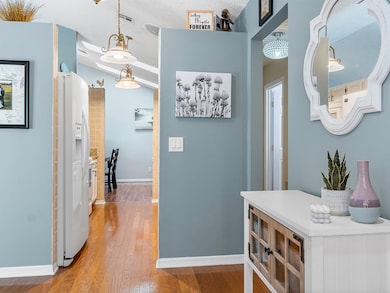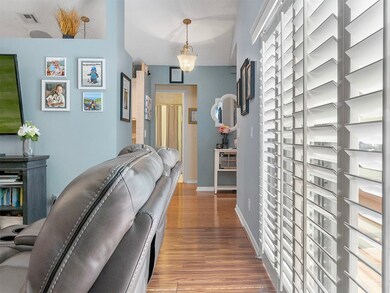
2947 Bent Pine Dr Fort Pierce, FL 34951
Estimated payment $1,545/month
Highlights
- Fitness Center
- Spa
- Wood Flooring
- Gated with Attendant
- Clubhouse
- Garden View
About This Home
*Brand New AC / New Roof / Impact Windows* Charming 3 bedroom, 2 bathroom townhome with large private screened patio. Live the Florida Dream amongst the plentiful amenities at Meadowood Golf Club; including 18-hole golf course, 5 tennis courts, pickleball, pool with picnic area, fitness center, clubhouse, tiki bar, + a full calendar of social activities! This friendly neighborhood is private & quiet, with 24/7 security guards. *Water, cable, internet, & trash removal included. Sizes are approx/subj to error.
Listing Agent
Dale Sorensen Real Estate Inc. Brokerage Phone: 772-559-1359 License #3378699

Open House Schedule
-
Saturday, April 26, 20251:00 to 4:00 pm4/26/2025 1:00:00 PM +00:004/26/2025 4:00:00 PM +00:00Incredible listing in the beautiful Meadowood Golf Community! Single floor living, with a beautiful private back yard. Brand new AC, new roof & impact windows. Come check it out!Add to Calendar
Home Details
Home Type
- Single Family
Est. Annual Taxes
- $1,189
Year Built
- Built in 1991
Lot Details
- Cul-De-Sac
- West Facing Home
- Corner Lot
- Sprinkler System
Parking
- 1 Car Garage
Home Design
- Metal Roof
- Stucco
Interior Spaces
- 1,710 Sq Ft Home
- 1-Story Property
- High Ceiling
- Skylights
- Window Treatments
- Sliding Doors
- Garden Views
Kitchen
- Built-In Oven
- Cooktop
- Microwave
- Dishwasher
- Disposal
Flooring
- Wood
- Laminate
- Tile
Bedrooms and Bathrooms
- 3 Bedrooms
- Split Bedroom Floorplan
- Closet Cabinetry
- Walk-In Closet
- 2 Full Bathrooms
Laundry
- Laundry Room
- Laundry on lower level
- Dryer
- Washer
Home Security
- Security Lights
- Fire and Smoke Detector
Pool
- Spa
- Outdoor Pool
Outdoor Features
- Screened Patio
Utilities
- Central Heating and Cooling System
- Private Water Source
- Private Sewer
Listing and Financial Details
- Assessor Parcel Number 132770100433005
Community Details
Overview
- Association fees include common areas, cable TV, ground maintenance, maintenance structure, pest control, security, trash, water
- Keystone Property Mgmt Association
Amenities
- Clubhouse
Recreation
- Tennis Courts
- Fitness Center
- Community Pool
- Park
Security
- Gated with Attendant
- Resident Manager or Management On Site
Map
Home Values in the Area
Average Home Value in this Area
Tax History
| Year | Tax Paid | Tax Assessment Tax Assessment Total Assessment is a certain percentage of the fair market value that is determined by local assessors to be the total taxable value of land and additions on the property. | Land | Improvement |
|---|---|---|---|---|
| 2024 | $1,195 | $101,652 | -- | -- |
| 2023 | $1,195 | $98,692 | $0 | $0 |
| 2022 | $1,149 | $95,818 | $0 | $0 |
| 2021 | $1,136 | $93,028 | $0 | $0 |
| 2020 | $1,123 | $91,744 | $0 | $0 |
| 2019 | $1,096 | $89,682 | $0 | $0 |
| 2018 | $1,011 | $88,010 | $0 | $0 |
| 2017 | $988 | $86,200 | $0 | $86,200 |
| 2016 | $1,537 | $72,300 | $0 | $72,300 |
| 2015 | $1,220 | $62,100 | $0 | $62,100 |
| 2014 | $1,020 | $46,600 | $0 | $0 |
Property History
| Date | Event | Price | Change | Sq Ft Price |
|---|---|---|---|---|
| 03/12/2025 03/12/25 | Price Changed | $259,000 | -1.9% | $151 / Sq Ft |
| 03/05/2025 03/05/25 | Price Changed | $264,000 | -1.9% | $154 / Sq Ft |
| 02/20/2025 02/20/25 | Price Changed | $269,000 | -6.4% | $157 / Sq Ft |
| 11/21/2024 11/21/24 | For Sale | $287,500 | +202.6% | $168 / Sq Ft |
| 07/28/2015 07/28/15 | Sold | $95,000 | -13.6% | $56 / Sq Ft |
| 06/28/2015 06/28/15 | Pending | -- | -- | -- |
| 05/03/2015 05/03/15 | For Sale | $110,000 | -- | $64 / Sq Ft |
Deed History
| Date | Type | Sale Price | Title Company |
|---|---|---|---|
| Warranty Deed | $135,000 | Stewart Title Co | |
| Warranty Deed | $95,000 | Stewart Title Company | |
| Warranty Deed | $85,000 | -- |
Mortgage History
| Date | Status | Loan Amount | Loan Type |
|---|---|---|---|
| Open | $105,100 | New Conventional | |
| Closed | $105,600 | Adjustable Rate Mortgage/ARM | |
| Previous Owner | $80,000 | Credit Line Revolving | |
| Previous Owner | $50,000 | Credit Line Revolving | |
| Previous Owner | $57,000 | New Conventional | |
| Previous Owner | $55,000 | No Value Available |
Similar Homes in Fort Pierce, FL
Source: REALTORS® Association of Indian River County
MLS Number: 283114
APN: 13-27-701-0043-3005
- 2712 Bent Pine Dr
- 2967 Bent Pine Dr
- 9532 Shadow Ln
- 9529 Shadow Ln
- 2989 Bent Pine Dr
- 2800 Bent Pine Dr
- 9522 Shadow Ln
- 2999 Bent Pine Dr
- 3200 Twin Lakes Terrace Unit 202
- 9613 Knollwood Ln
- 9617 Knollwood Ln
- 3012 Bent Pine Dr
- 3500 Twin Lakes Terrace Unit 106
- 9626 Knollwood Ln
- 2640 Conifer Dr
- 2652 Conifer Dr
- 3351 Twin Lakes Terrace Unit 106
- 2664 Conifer Dr
- 9438 Poinciana Ct
- 3305 Bent Pine Dr
