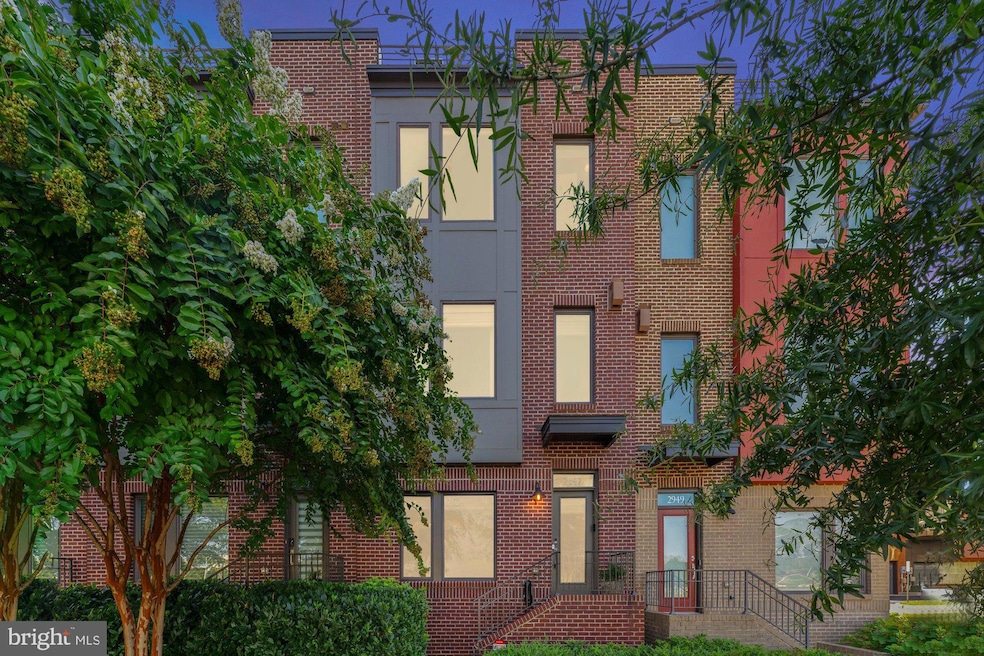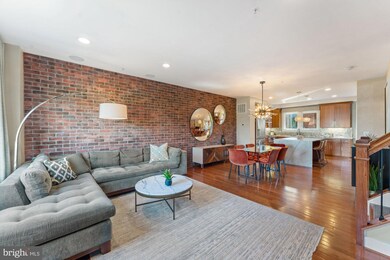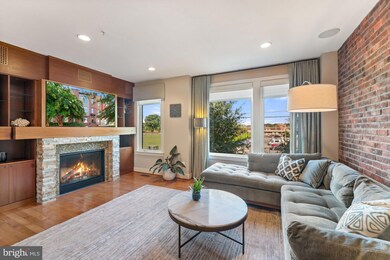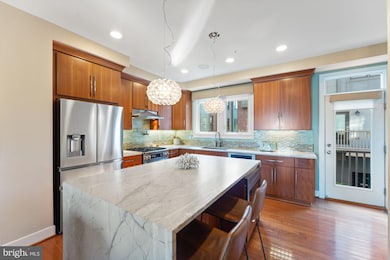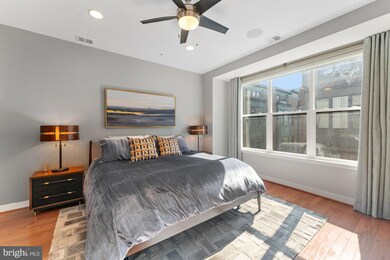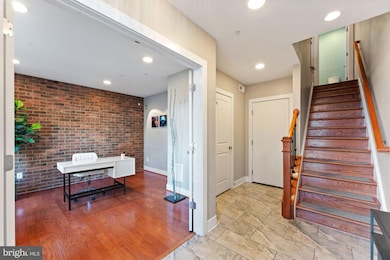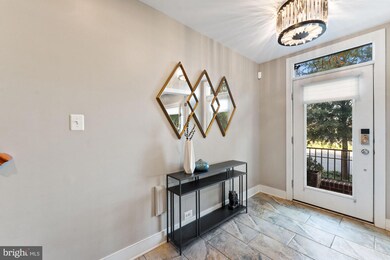
2947 Eskridge Rd Fairfax, VA 22031
Highlights
- Fitness Center
- Eat-In Gourmet Kitchen
- Open Floorplan
- Fairhill Elementary School Rated A-
- City View
- 1-minute walk to Penny Lane Park
About This Home
As of December 2024Luxurious modern townhome in the heart of the Mosaic District, boasting over $200K in upgrades. This LEED-certified home is perfect for entertaining, featuring 4 levels, 4 bedrooms, 3.5 baths, and an open floor plan with premium amenities including exposed brick on three floors, energy-efficient systems/windows and a comprehensive security and entertainment system controllable via mobile devices. The first floor welcomes you home with a versatile office/bedroom with custom window treatments and exposed brick walls. The second level showcases a premium kitchen with quartzite countertops, custom cherry cabinets, and high-end stainless steel appliances. The living room includes custom built-ins, surround sound, and a gas fireplace. The owner's suite boasts custom lighting, a walk-in closet, and a luxurious ensuite bath with a jetted soaking tub. Additional bedrooms also feature ensuite baths with premium upgrades. The top floor features a recreation room with a wet bar Built-in, dual-sided fireplace, and a customized sundeck with Pro-turf, an awning with wind sensors, and a gas grill. Enjoy community amenities and a prime location near shops, restaurants, a weekly farmer’s market, community events, and a free shuttle to the Metro. This home is truly one-of-a-kind and won't last long!
Townhouse Details
Home Type
- Townhome
Est. Annual Taxes
- $11,479
Year Built
- Built in 2015
Lot Details
- 841 Sq Ft Lot
- West Facing Home
- Interior Lot
- Level Lot
- Property is in excellent condition
HOA Fees
- $255 Monthly HOA Fees
Parking
- 2 Car Direct Access Garage
- Basement Garage
- Rear-Facing Garage
- Garage Door Opener
- On-Street Parking
- Off-Street Parking
- Parking Permit Included
- Assigned Parking
- Unassigned Parking
Property Views
- City
- Scenic Vista
Home Design
- Midcentury Modern Architecture
- Craftsman Architecture
- Contemporary Architecture
- Transitional Architecture
- Traditional Architecture
- Permanent Foundation
- Stucco
Interior Spaces
- 1,906 Sq Ft Home
- Property has 4 Levels
- Open Floorplan
- Built-In Features
- Brick Wall or Ceiling
- Ceiling height of 9 feet or more
- Ceiling Fan
- Recessed Lighting
- 2 Fireplaces
- Double Sided Fireplace
- Self Contained Fireplace Unit Or Insert
- Fireplace With Glass Doors
- Stone Fireplace
- Metal Fireplace
- Gas Fireplace
- Double Pane Windows
- Insulated Windows
- Window Treatments
- Entrance Foyer
- Living Room
- Dining Room
- Loft
- Bonus Room
Kitchen
- Eat-In Gourmet Kitchen
- Gas Oven or Range
- Self-Cleaning Oven
- Stove
- Built-In Microwave
- Dishwasher
- Stainless Steel Appliances
- Kitchen Island
- Upgraded Countertops
- Disposal
Flooring
- Wood
- Stone
- Ceramic Tile
Bedrooms and Bathrooms
- En-Suite Primary Bedroom
- En-Suite Bathroom
- Walk-In Closet
- Soaking Tub
- Bathtub with Shower
- Walk-in Shower
Laundry
- Laundry Room
- Laundry on upper level
- Front Loading Dryer
- Front Loading Washer
Finished Basement
- Heated Basement
- Walk-Out Basement
- Basement Fills Entire Space Under The House
- Interior, Front, and Rear Basement Entry
- Garage Access
- Basement Windows
Eco-Friendly Details
- Energy-Efficient Appliances
- Energy-Efficient Windows
- Energy-Efficient Exposure or Shade
- Energy-Efficient Construction
- Energy-Efficient HVAC
- Energy-Efficient Lighting
- Home Energy Management
Outdoor Features
- Deck
Schools
- Fairhill Elementary School
- Luther Jackson Middle School
- Falls Church High School
Utilities
- Forced Air Zoned Heating and Cooling System
- Vented Exhaust Fan
- Programmable Thermostat
- Underground Utilities
- 60 Gallon+ Natural Gas Water Heater
- Cable TV Available
Listing and Financial Details
- Tax Lot 2
- Assessor Parcel Number 0493 40 0002
Community Details
Overview
- Association fees include bus service, common area maintenance, lawn maintenance, management, reserve funds, trash
- Associa HOA
- Built by EYA
- Mosaic District Subdivision, Bryant Floorplan
Amenities
- Picnic Area
- Common Area
Recreation
- Fitness Center
- Community Pool
Pet Policy
- Pets Allowed
Map
Home Values in the Area
Average Home Value in this Area
Property History
| Date | Event | Price | Change | Sq Ft Price |
|---|---|---|---|---|
| 12/04/2024 12/04/24 | Sold | $1,080,000 | -4.0% | $567 / Sq Ft |
| 09/25/2024 09/25/24 | Price Changed | $1,125,000 | -0.9% | $590 / Sq Ft |
| 09/20/2024 09/20/24 | Price Changed | $1,134,800 | 0.0% | $595 / Sq Ft |
| 09/12/2024 09/12/24 | Price Changed | $1,134,900 | 0.0% | $595 / Sq Ft |
| 09/09/2024 09/09/24 | Price Changed | $1,135,000 | -1.3% | $595 / Sq Ft |
| 08/23/2024 08/23/24 | For Sale | $1,150,000 | 0.0% | $603 / Sq Ft |
| 08/22/2024 08/22/24 | Price Changed | $1,150,000 | +11.1% | $603 / Sq Ft |
| 10/07/2020 10/07/20 | Sold | $1,035,000 | 0.0% | $543 / Sq Ft |
| 09/13/2020 09/13/20 | Pending | -- | -- | -- |
| 09/10/2020 09/10/20 | For Sale | $1,035,000 | -- | $543 / Sq Ft |
Tax History
| Year | Tax Paid | Tax Assessment Tax Assessment Total Assessment is a certain percentage of the fair market value that is determined by local assessors to be the total taxable value of land and additions on the property. | Land | Improvement |
|---|---|---|---|---|
| 2024 | $11,479 | $990,820 | $294,000 | $696,820 |
| 2023 | $11,042 | $978,440 | $288,000 | $690,440 |
| 2022 | $10,849 | $948,710 | $276,000 | $672,710 |
| 2021 | $10,898 | $928,650 | $257,000 | $671,650 |
| 2020 | $10,991 | $928,650 | $257,000 | $671,650 |
| 2019 | $10,991 | $928,650 | $257,000 | $671,650 |
| 2018 | $10,679 | $928,650 | $257,000 | $671,650 |
| 2017 | $10,782 | $928,650 | $257,000 | $671,650 |
| 2016 | $10,548 | $910,480 | $252,000 | $658,480 |
| 2015 | $1,711 | $0 | $0 | $0 |
Mortgage History
| Date | Status | Loan Amount | Loan Type |
|---|---|---|---|
| Previous Owner | $675,000 | New Conventional | |
| Previous Owner | $92,500 | Credit Line Revolving |
Deed History
| Date | Type | Sale Price | Title Company |
|---|---|---|---|
| Deed | $1,080,000 | Old Republic National Title In | |
| Gift Deed | -- | First American Title | |
| Deed | $1,035,000 | First American Title Ins Co |
Similar Homes in Fairfax, VA
Source: Bright MLS
MLS Number: VAFX2196270
APN: 0493-40-0002
- 2957 Eskridge Rd
- 2938 Penny Ln
- 8154 Skelton Cir
- 2907 Charing Cross Rd Unit 9/3
- 2905 Charing Cross Rd Unit 10/4
- 2905 Charing Cross Rd Unit 10/12
- 2901 Charing Cross Rd Unit 8
- 8065 Nicosh Circle Ln Unit 55
- 8006 Chanute Place Unit 10
- 3009 Nicosh Cir Unit 4203
- 8002 Chanute Place Unit 20/6
- 8002 Chanute Place Unit 8
- 8000 Le Havre Place Unit 16
- 2726 Gallows Rd Unit 1515
- 2726 Gallows Rd Unit 1502
- 2851 Lafora Ct
- 2655 Prosperity Ave Unit 237
- 2655 Prosperity Ave Unit 410
- 2655 Prosperity Ave Unit 118
- 2655 Prosperity Ave Unit 110
