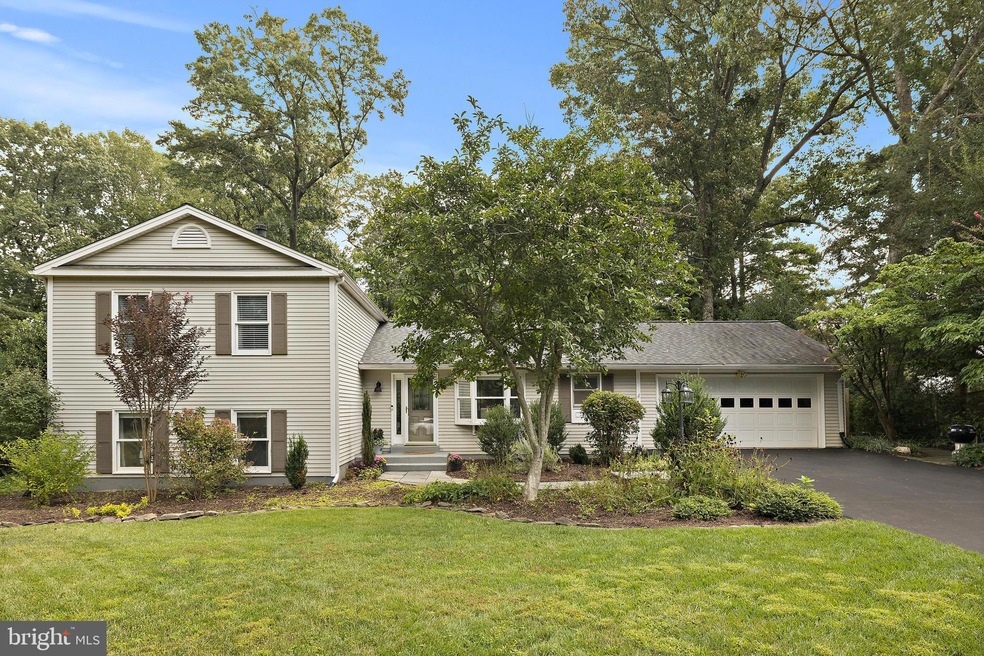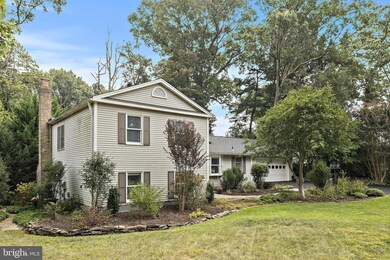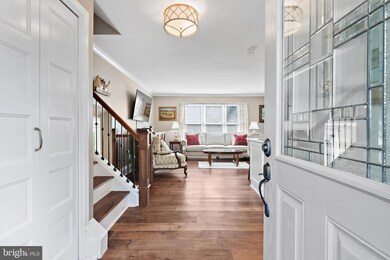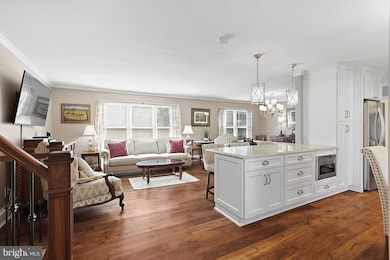
2947 Fort Lee St Herndon, VA 20171
Foxvale NeighborhoodHighlights
- Open Floorplan
- Deck
- Backs to Trees or Woods
- Crossfield Elementary Rated A
- Private Lot
- Wood Flooring
About This Home
As of October 2024**Deadline for offers Sunday 9/22 at 9 p.m. **Gorgeous home in quiet enclave of Folkstone is move-in ready! Located on a quiet no-thru street just minutes from Reston Town Center and Fair Oaks. Beautifully updated kitchen and designer choices throughout make this one an easy yes! Love to cook and/or entertain? This is your house. From the 6 burner, dual-fuel stove to quartzite counters, to the eat-in kitchen with both table space and counter stools, you will feel right at home. A more formal living room, set up for entertaining, and a spacious full dining room round out this level. Upstairs are 3 generously sized bedrooms, including a primary suite. The 2nd full bath has been updated more recently. On the lower level is a large family room with a wood-burning fireplace, built-ins and recessed lighting. The laundry room has been remodeled to include a large stainless steel sink, cabinets and a quartz counter folding area. There is additional storage in the laundry room, as well as a side entrance to the house. A 4th bedroom and lovely full bathoom (beautiful!), also on the lower level. The sliding door in the family room opens to a two level deck overlooking the amazing and private backyard. You will truly feel like you've stepped away from the craziness of Northern Virginia! Wonderful Fairfax County Public Schools include Oakton High School, Carson Middle School and Crossfields Elementary. Don't miss this one--it will be the one that got away! OPEN HOUSE has been rescheduled for next weekend, 9/29 2-4 p.m. Roof 2016, HVAC 2015--improvement list in Documents.
Home Details
Home Type
- Single Family
Est. Annual Taxes
- $8,908
Year Built
- Built in 1976
Lot Details
- 0.46 Acre Lot
- Landscaped
- No Through Street
- Private Lot
- Backs to Trees or Woods
- Property is in very good condition
- Property is zoned 110
HOA Fees
- $8 Monthly HOA Fees
Parking
- 2 Car Attached Garage
- 3 Driveway Spaces
- Front Facing Garage
- Garage Door Opener
Home Design
- Split Level Home
- Slab Foundation
- Asphalt Roof
- Aluminum Siding
Interior Spaces
- Property has 3 Levels
- Open Floorplan
- Ceiling Fan
- Fireplace With Glass Doors
- Fireplace Mantel
- Window Treatments
- Bay Window
- Sliding Doors
- Family Room
- Living Room
- Dining Room
- Wood Flooring
- Garden Views
- Storm Doors
Kitchen
- Eat-In Kitchen
- Six Burner Stove
- Range Hood
- Microwave
- Ice Maker
- Dishwasher
- Stainless Steel Appliances
- Disposal
Bedrooms and Bathrooms
- En-Suite Primary Bedroom
- En-Suite Bathroom
Laundry
- Laundry Room
- Laundry on lower level
- Front Loading Dryer
- Front Loading Washer
Basement
- Rear Basement Entry
- Natural lighting in basement
Outdoor Features
- Deck
- Shed
Schools
- Crossfield Elementary School
- Carson Middle School
- Oakton High School
Utilities
- Forced Air Heating and Cooling System
- Electric Water Heater
- On Site Septic
- Septic Less Than The Number Of Bedrooms
Community Details
- Folkstone Subdivision, Bedford Floorplan
Listing and Financial Details
- Tax Lot 153
- Assessor Parcel Number 0361 11 0153
Map
Home Values in the Area
Average Home Value in this Area
Property History
| Date | Event | Price | Change | Sq Ft Price |
|---|---|---|---|---|
| 10/30/2024 10/30/24 | Sold | $895,808 | +1.9% | $405 / Sq Ft |
| 09/23/2024 09/23/24 | Pending | -- | -- | -- |
| 09/20/2024 09/20/24 | For Sale | $879,000 | +54.2% | $397 / Sq Ft |
| 01/26/2018 01/26/18 | Sold | $570,000 | -5.0% | $413 / Sq Ft |
| 12/26/2017 12/26/17 | Pending | -- | -- | -- |
| 11/30/2017 11/30/17 | For Sale | $599,900 | -- | $435 / Sq Ft |
Tax History
| Year | Tax Paid | Tax Assessment Tax Assessment Total Assessment is a certain percentage of the fair market value that is determined by local assessors to be the total taxable value of land and additions on the property. | Land | Improvement |
|---|---|---|---|---|
| 2024 | $8,908 | $768,960 | $400,000 | $368,960 |
| 2023 | $9,023 | $799,570 | $400,000 | $399,570 |
| 2022 | $8,364 | $731,450 | $390,000 | $341,450 |
| 2021 | $7,848 | $668,790 | $365,000 | $303,790 |
| 2020 | $7,165 | $605,390 | $350,000 | $255,390 |
| 2019 | $6,951 | $587,320 | $350,000 | $237,320 |
| 2018 | $6,597 | $573,630 | $350,000 | $223,630 |
| 2017 | $6,236 | $537,120 | $320,000 | $217,120 |
| 2016 | $6,223 | $537,120 | $320,000 | $217,120 |
| 2015 | $5,924 | $530,800 | $320,000 | $210,800 |
| 2014 | $5,653 | $507,690 | $305,000 | $202,690 |
Mortgage History
| Date | Status | Loan Amount | Loan Type |
|---|---|---|---|
| Open | $537,484 | New Conventional | |
| Previous Owner | $563,000 | New Conventional | |
| Previous Owner | $50,000 | Credit Line Revolving | |
| Previous Owner | $541,500 | New Conventional | |
| Previous Owner | $72,000 | Credit Line Revolving | |
| Previous Owner | $262,000 | New Conventional |
Deed History
| Date | Type | Sale Price | Title Company |
|---|---|---|---|
| Warranty Deed | $895,808 | First American Title | |
| Deed | $570,000 | Commonwealth Land Title Inc |
Similar Homes in Herndon, VA
Source: Bright MLS
MLS Number: VAFX2200324
APN: 0361-11-0153
- 2936 Harvest Glen Ct
- 12205 Thoroughbred Rd
- 12129 Folkstone Dr
- 2940 Timber Wood Way
- 3059 Purple Martin Place
- 3004 Rayjohn Ln
- 12516 Summer Place
- 12208 Kyler Ln
- 2711 Calkins Rd
- 12706 Autumn Crest Dr
- 11943 Riders Ln
- 2623 Steeplechase Dr
- 12413 English Garden Ct
- 2650 Black Fir Ct
- 3222 Navy Dr
- 2702 Robaleed Way
- 12825 Parapet Way
- 12725 Oak Farms Dr
- 12812 Rose Grove Dr
- 2804 Bree Hill Rd






