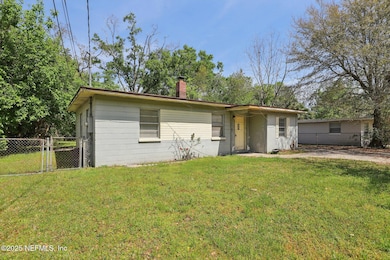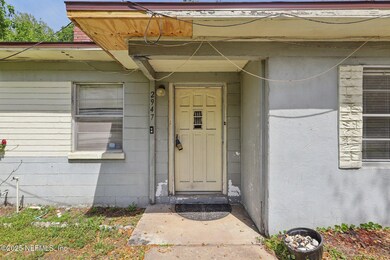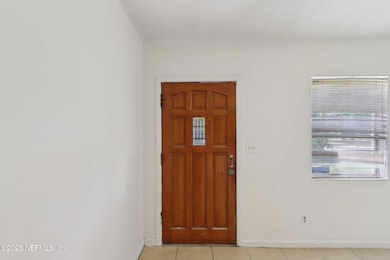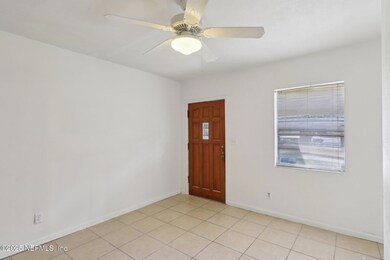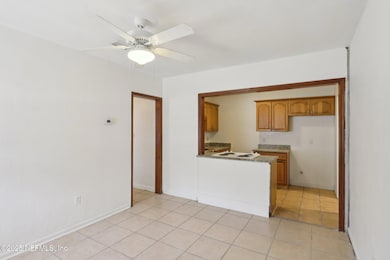
2947 W 12th St Jacksonville, FL 32254
West Jacksonville NeighborhoodEstimated payment $1,073/month
Total Views
2,240
4
Beds
1.5
Baths
1,424
Sq Ft
$119
Price per Sq Ft
Highlights
- Traditional Architecture
- Tile Flooring
- Ceiling Fan
- No HOA
- Central Heating and Cooling System
- South Facing Home
About This Home
This four-bedroom home has endless potential. New roof updated electrical and a large, fenced backyard.
The home is located near Paxon School for Advanced Studies. Convenient to shopping, entertainment and major roadways.
Make this home your own or use as an investment property.
Home Details
Home Type
- Single Family
Est. Annual Taxes
- $1,490
Year Built
- Built in 1952
Lot Details
- 8,712 Sq Ft Lot
- South Facing Home
- Chain Link Fence
- Back Yard Fenced
Parking
- Additional Parking
Home Design
- Traditional Architecture
- Fixer Upper
- Shingle Roof
- Wood Siding
- Concrete Siding
- Block Exterior
Interior Spaces
- 1,424 Sq Ft Home
- 1-Story Property
- Ceiling Fan
- Washer and Electric Dryer Hookup
Kitchen
- Electric Oven
- Electric Range
Flooring
- Tile
- Vinyl
Bedrooms and Bathrooms
- 4 Bedrooms
- Split Bedroom Floorplan
- Bathtub and Shower Combination in Primary Bathroom
Schools
- Biltmore Elementary School
- Lake Shore Middle School
- William M. Raines High School
Utilities
- Central Heating and Cooling System
- Electric Water Heater
Community Details
- No Home Owners Association
- Melsons Addition Subdivision
Listing and Financial Details
- Assessor Parcel Number 0483940000
Map
Create a Home Valuation Report for This Property
The Home Valuation Report is an in-depth analysis detailing your home's value as well as a comparison with similar homes in the area
Home Values in the Area
Average Home Value in this Area
Tax History
| Year | Tax Paid | Tax Assessment Tax Assessment Total Assessment is a certain percentage of the fair market value that is determined by local assessors to be the total taxable value of land and additions on the property. | Land | Improvement |
|---|---|---|---|---|
| 2024 | $1,490 | $76,358 | $16,670 | $59,688 |
| 2023 | $1,336 | $62,629 | $12,348 | $50,281 |
| 2022 | $1,241 | $60,419 | $12,348 | $48,071 |
| 2021 | $871 | $40,300 | $5,248 | $35,052 |
| 2020 | $803 | $34,729 | $4,630 | $30,099 |
| 2019 | $747 | $34,736 | $4,630 | $30,106 |
| 2018 | $684 | $28,847 | $3,087 | $25,760 |
| 2017 | $634 | $24,818 | $3,087 | $21,731 |
| 2016 | $618 | $23,520 | $0 | $0 |
| 2015 | $599 | $22,107 | $0 | $0 |
| 2014 | $580 | $20,827 | $0 | $0 |
Source: Public Records
Property History
| Date | Event | Price | Change | Sq Ft Price |
|---|---|---|---|---|
| 03/29/2025 03/29/25 | For Sale | $170,000 | +844.4% | $119 / Sq Ft |
| 12/17/2023 12/17/23 | Off Market | $18,000 | -- | -- |
| 12/21/2015 12/21/15 | Sold | $18,000 | -2.7% | $13 / Sq Ft |
| 12/08/2015 12/08/15 | Pending | -- | -- | -- |
| 11/10/2015 11/10/15 | For Sale | $18,500 | -- | $13 / Sq Ft |
Source: realMLS (Northeast Florida Multiple Listing Service)
Deed History
| Date | Type | Sale Price | Title Company |
|---|---|---|---|
| Quit Claim Deed | -- | None Available | |
| Special Warranty Deed | $18,000 | Stewart Lender Services | |
| Trustee Deed | -- | Attorney | |
| Trustee Deed | $15,100 | None Available | |
| Interfamily Deed Transfer | $100 | -- |
Source: Public Records
Mortgage History
| Date | Status | Loan Amount | Loan Type |
|---|---|---|---|
| Previous Owner | $79,200 | Unknown |
Source: Public Records
Similar Homes in Jacksonville, FL
Source: realMLS (Northeast Florida Multiple Listing Service)
MLS Number: 2078526
APN: 048394-0000
Nearby Homes
- 2962 W 16th St
- 3033 W 15th St
- 2971 W 16th St
- 2134 Detroit St
- 2118 Detroit St
- 2112 Detroit St
- 3050 W 18th St
- 2830 Wickwire St
- 2178 Allandale Cir N
- 2848 W 11th St
- 3048 W 19th St
- 3021 W 19th St
- 2112 Prospect St W
- 3075 W 19th St
- 2024 Prospect St W
- 3133 W 9th St
- 2838 W 8th St
- 1623 Saint Clair St
- 1731 Melson Ave
- 2873 W 6th St


