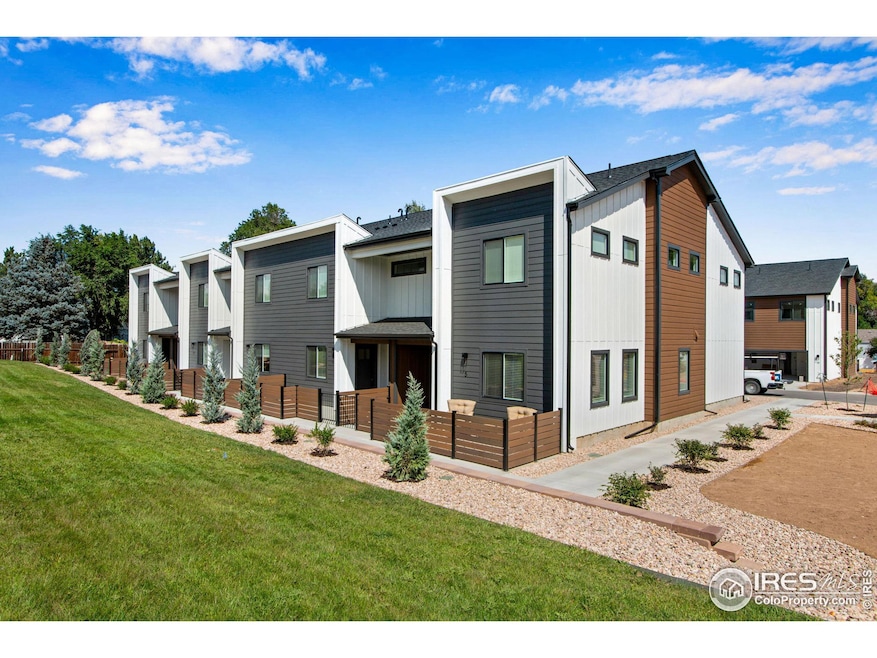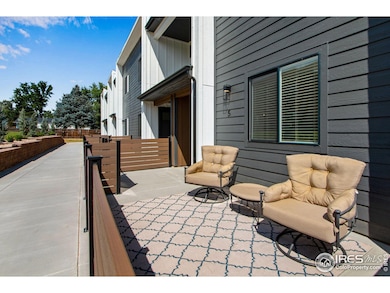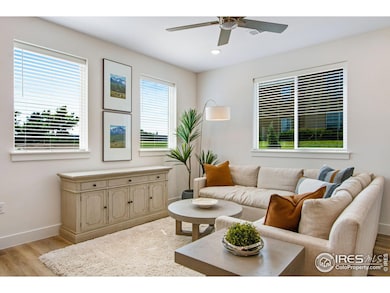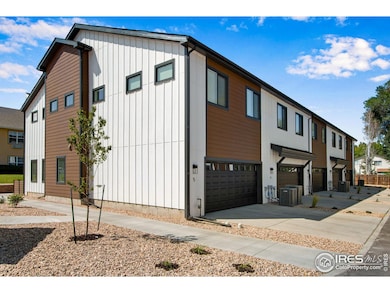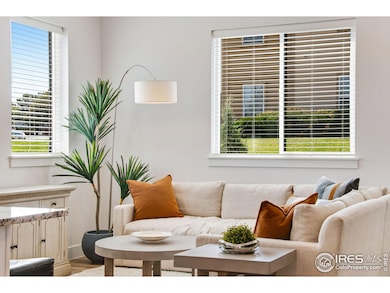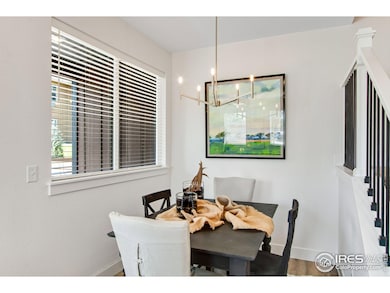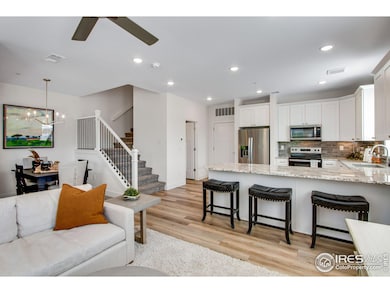
2947 W 20th St Unit 14 Greeley, CO 80634
Estimated payment $2,661/month
Highlights
- New Construction
- Double Pane Windows
- Forced Air Heating and Cooling System
- 2 Car Attached Garage
- Patio
- Fenced
About This Home
Not a Metro District. Westlake Commons Townhomes- These stunning 3-bedroom, 2.5 bathroom townhomes offer an open concept floor plan that seamlessly blends living, dining, and kitchen areas- ideal for hosting gatherings or savoring peaceful daily life. Ascend to the second level to discover a luxurious master suite featuring a large walk-in closet. Outside, a generous patio awaits, extending your entertainment space under the open sky. Just moments away, indulge in the convenience of nearby restaurants and grocery stores. Adventure and leisure are just across the street, with a charming lake, walking trail, and a park to satisfy all of your exploratory and relaxation desires.
Townhouse Details
Home Type
- Townhome
Year Built
- Built in 2025 | New Construction
Lot Details
- 1,940 Sq Ft Lot
- Fenced
HOA Fees
- $225 Monthly HOA Fees
Parking
- 2 Car Attached Garage
- Garage Door Opener
Home Design
- Slab Foundation
- Wood Frame Construction
- Composition Roof
Interior Spaces
- 1,455 Sq Ft Home
- 2-Story Property
- Double Pane Windows
- Window Treatments
Kitchen
- Electric Oven or Range
- Microwave
- Dishwasher
- Disposal
Flooring
- Carpet
- Vinyl
Bedrooms and Bathrooms
- 3 Bedrooms
Schools
- Meeker Elementary School
- Heath Middle School
- Greeley Central High School
Additional Features
- Patio
- Forced Air Heating and Cooling System
Community Details
- Association fees include trash, snow removal, ground maintenance, management, maintenance structure, water/sewer
- Built by Vector Homes
- Westlake Commons Subdivision
Listing and Financial Details
- Assessor Parcel Number R8985066
Map
Home Values in the Area
Average Home Value in this Area
Tax History
| Year | Tax Paid | Tax Assessment Tax Assessment Total Assessment is a certain percentage of the fair market value that is determined by local assessors to be the total taxable value of land and additions on the property. | Land | Improvement |
|---|---|---|---|---|
| 2024 | -- | $2,760 | $2,760 | -- |
| 2023 | -- | $2,760 | $2,760 | -- |
Property History
| Date | Event | Price | Change | Sq Ft Price |
|---|---|---|---|---|
| 04/15/2025 04/15/25 | Pending | -- | -- | -- |
| 04/09/2025 04/09/25 | Price Changed | $370,000 | -7.3% | $254 / Sq Ft |
| 03/30/2025 03/30/25 | For Sale | $399,000 | 0.0% | $274 / Sq Ft |
| 01/22/2025 01/22/25 | Pending | -- | -- | -- |
| 01/17/2025 01/17/25 | For Sale | $399,000 | -- | $274 / Sq Ft |
Similar Homes in Greeley, CO
Source: IRES MLS
MLS Number: 1024737
APN: R8985066
- 2947 W 20th St Unit 8
- 2947 W 20th St Unit 9
- 2947 W 20th St Unit 14
- 2708 W 19th Street Dr Unit 24
- 2721 W 19th Street Dr
- 1925 28th Ave Unit 44
- 1925 28th Ave
- 2933 W 19th Street Dr
- 2109 28th Ave
- 2132 27th Avenue Ct
- 1927 26th Ave
- 2121 26th Avenue Ct
- 3247 W 19th Street Dr
- 3014 W 19th St
- 2163 27th Ave
- Lot 661 Buena Vista
- Lot 661 Buena Vista Unit 5
- 2144 26th Ave
- 2159 26th Ave
- 2219 27th Ave
