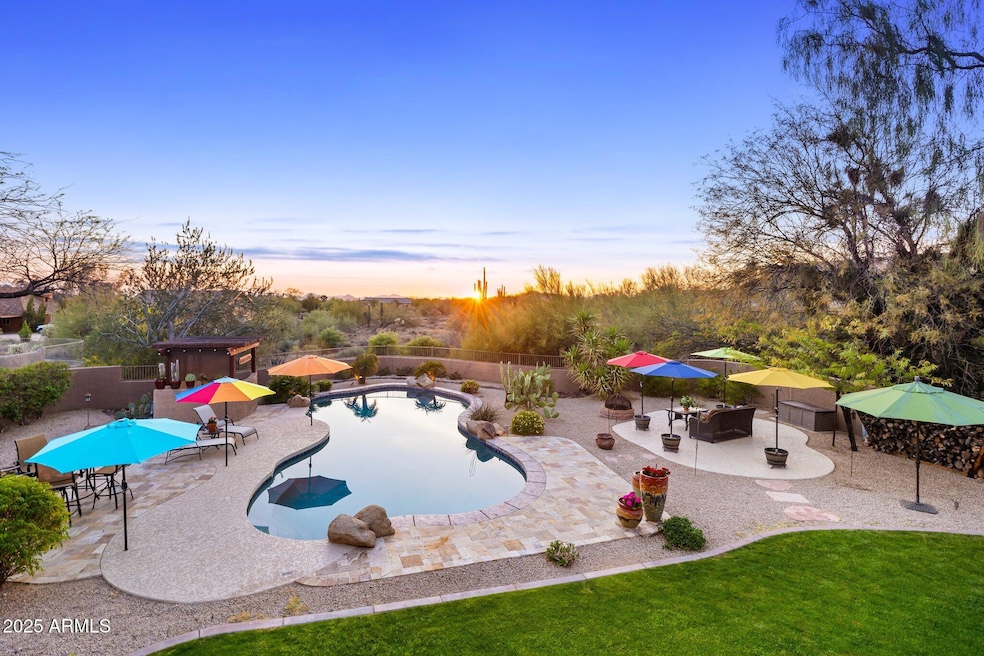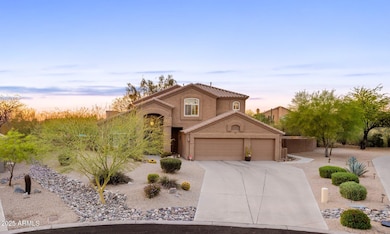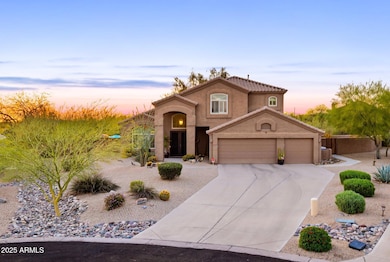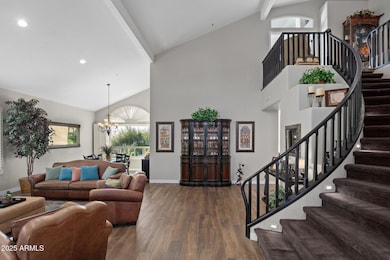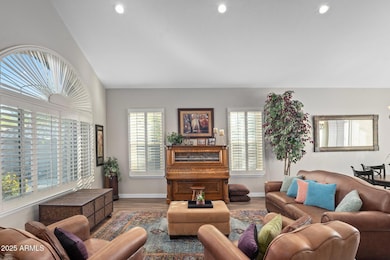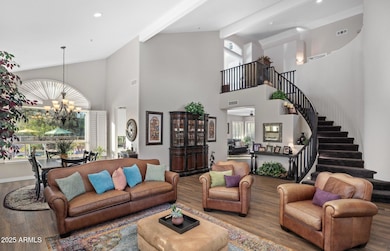
29472 N 67th Way Scottsdale, AZ 85266
Boulders NeighborhoodEstimated payment $8,047/month
Highlights
- Private Pool
- Mountain View
- Hydromassage or Jetted Bathtub
- Sonoran Trails Middle School Rated A-
- Vaulted Ceiling
- Granite Countertops
About This Home
This one is a stunner! 5-bedroom, 3-bathroom retreat perfectly situated on over half-acre, cul de sac view lot in the sought-after Carriage Trails community of North Scottsdale Breathtaking sunset vistas serve as your daily backdrop in this beautifully reimagined family home.
Completely renovated down to the studs on the lower level, this residence seamlessly blends modern sophistication with warm, inviting design. Formal Living/Dining with soaring ceilings, updated Kitchen with Gas Range, large island, open to Bar, added Pantry and Family Room with stone fireplace. Lower level Bedroom is currently an office with adjacent Bath (Pool Bath). Upper level includes gorgeous Primary Suite with balcony featuring sunset and mountain views, luxurious bath, jetted tub, his/her closets. 3 upper level guest rooms - 1 extra large that could be a bonus room/exercise space or game room. 3 car garage with built in and overhead storage. Amazing resort style back yard with ramada BBQ/Bar, sparkling pool with large deck space and sitting area, along with grass area. Lots of room for additional play space or gardens. Spacious living areas, thoughtful upgrades and designer finishes create an atmosphere of comfortable luxury, making this home ideal for both entertaining and everyday living. You'll enjoy peace and privacy while being just minutes from local shopping, dining, hiking and schools.
Home Details
Home Type
- Single Family
Est. Annual Taxes
- $2,860
Year Built
- Built in 1996
Lot Details
- 0.58 Acre Lot
- Cul-De-Sac
- Block Wall Fence
- Front and Back Yard Sprinklers
- Sprinklers on Timer
- Grass Covered Lot
HOA Fees
- $23 Monthly HOA Fees
Parking
- 3 Car Garage
Home Design
- Wood Frame Construction
- Tile Roof
- Stucco
Interior Spaces
- 3,302 Sq Ft Home
- 2-Story Property
- Wet Bar
- Vaulted Ceiling
- Double Pane Windows
- Family Room with Fireplace
- Mountain Views
- Security System Owned
Kitchen
- Eat-In Kitchen
- Built-In Microwave
- Kitchen Island
- Granite Countertops
Flooring
- Carpet
- Tile
Bedrooms and Bathrooms
- 5 Bedrooms
- Remodeled Bathroom
- Primary Bathroom is a Full Bathroom
- 3 Bathrooms
- Dual Vanity Sinks in Primary Bathroom
- Hydromassage or Jetted Bathtub
- Bathtub With Separate Shower Stall
Outdoor Features
- Private Pool
- Balcony
- Built-In Barbecue
Schools
- Desert Sun Academy Elementary School
- Sonoran Trails Middle School
- Cactus Shadows High School
Utilities
- Cooling Available
- Zoned Heating
- Heating System Uses Natural Gas
- High Speed Internet
- Cable TV Available
Community Details
- Association fees include ground maintenance
- Carriage Trails HOA, Phone Number (480) 422-0888
- Built by UDC
- Carriage Trails Unit 3 Subdivision
Listing and Financial Details
- Tax Lot 125
- Assessor Parcel Number 216-68-282-A
Map
Home Values in the Area
Average Home Value in this Area
Tax History
| Year | Tax Paid | Tax Assessment Tax Assessment Total Assessment is a certain percentage of the fair market value that is determined by local assessors to be the total taxable value of land and additions on the property. | Land | Improvement |
|---|---|---|---|---|
| 2025 | $2,860 | $61,262 | -- | -- |
| 2024 | $2,762 | $58,344 | -- | -- |
| 2023 | $2,762 | $77,820 | $15,560 | $62,260 |
| 2022 | $2,652 | $56,630 | $11,320 | $45,310 |
| 2021 | $2,946 | $54,080 | $10,810 | $43,270 |
| 2020 | $2,898 | $48,000 | $9,600 | $38,400 |
| 2019 | $2,833 | $47,860 | $9,570 | $38,290 |
| 2018 | $2,749 | $46,020 | $9,200 | $36,820 |
| 2017 | $2,637 | $45,330 | $9,060 | $36,270 |
| 2016 | $2,621 | $45,210 | $9,040 | $36,170 |
| 2015 | $2,492 | $43,430 | $8,680 | $34,750 |
Property History
| Date | Event | Price | Change | Sq Ft Price |
|---|---|---|---|---|
| 04/16/2025 04/16/25 | For Sale | $1,395,000 | +173.5% | $422 / Sq Ft |
| 09/12/2012 09/12/12 | Sold | $510,000 | -1.7% | $154 / Sq Ft |
| 08/08/2012 08/08/12 | Pending | -- | -- | -- |
| 08/03/2012 08/03/12 | For Sale | $519,000 | -- | $157 / Sq Ft |
Deed History
| Date | Type | Sale Price | Title Company |
|---|---|---|---|
| Interfamily Deed Transfer | -- | None Available | |
| Warranty Deed | $510,000 | Equity Title Agency Inc | |
| Warranty Deed | $758,000 | Chicago Title Insurance Co | |
| Warranty Deed | $443,000 | North American Title Co | |
| Warranty Deed | $350,000 | Chicago Title Insurance Co | |
| Warranty Deed | $269,228 | United Title Agency | |
| Warranty Deed | -- | United Title Agency |
Mortgage History
| Date | Status | Loan Amount | Loan Type |
|---|---|---|---|
| Open | $195,000 | Future Advance Clause Open End Mortgage | |
| Closed | $260,000 | New Conventional | |
| Previous Owner | $85,000 | Unknown | |
| Previous Owner | $400,000 | New Conventional | |
| Previous Owner | $64,497 | Credit Line Revolving | |
| Previous Owner | $44,300 | Balloon | |
| Previous Owner | $354,400 | New Conventional | |
| Previous Owner | $250,000 | New Conventional | |
| Previous Owner | $215,350 | New Conventional |
Similar Homes in the area
Source: Arizona Regional Multiple Listing Service (ARMLS)
MLS Number: 6850908
APN: 216-68-282A
- 29771 N 67th St Unit II
- 29441 N 64th St
- 6611 E Peak View Rd
- 6610 E Barwick Dr
- 29306 N 70th Way
- 7090 E Morning Vista Ln
- 7126 E Bobwhite Way
- 6311 E Skinner Dr
- 6801 E Davis Rd
- 7023 E Windstone Trail
- 28404 N 67th St
- 30020 N 63rd St
- 72xx E Mark Ln Unit 167B
- 30416 N 64th St
- 7261 E Via Dona Rd
- 30508 N 64th St
- 6142 E Windstone Trail
- 30396 N 72nd Place Unit 21
- 6534 E Running Deer Trail
- 7100 E Montgomery Rd
