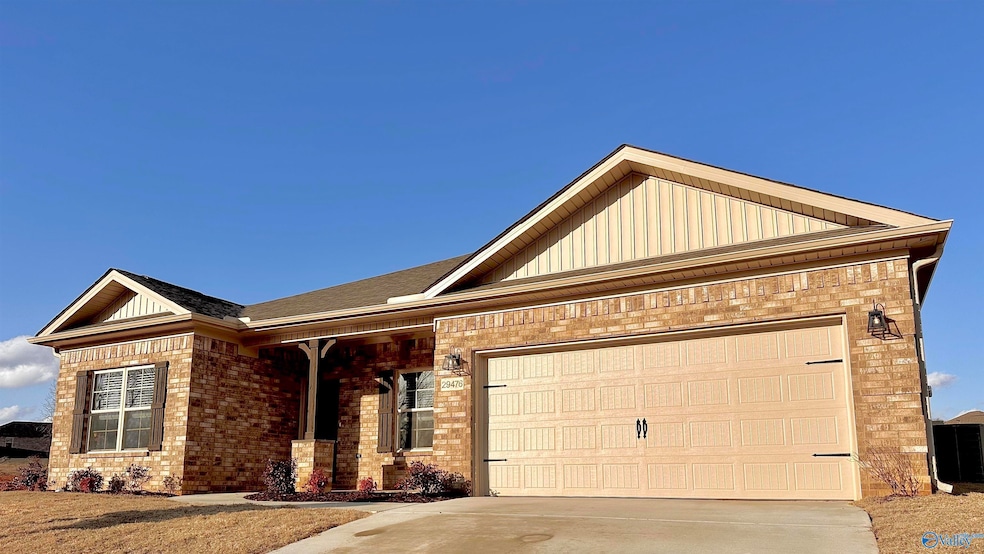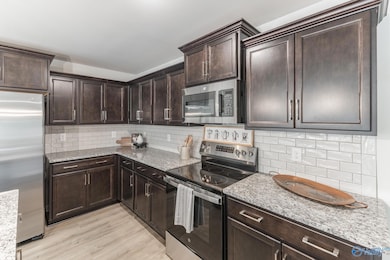
29476 Eagle Brook Dr Harvest, AL 35749
Capshaw NeighborhoodEstimated payment $2,188/month
About This Home
OFFERING 4.99% INTEREST + UP TO $7,500 TOWARD CLOSING & ESCROW WITH APPROVED LENDER! This beautiful 4BR/2BA home offers 1,748 sq ft of thoughtfully designed living. The open-concept layout features a spacious great room, breakfast area, and kitchen with stainless ENERGY STAR appliances perfect for entertaining or daily life. The private primary suite includes a walk-in closet and en-suite bath with a large vanity and fiberglass shower. Energy-efficient features include a programmable thermostat, Low-E windows, radiant roof barrier, and ENERGY STAR water heater. Wood engineered flooring in main areas, plush carpet in bedrooms, 2car garage, and a covered patio complete this move in ready
Home Details
Home Type
- Single Family
HOA Fees
- $4 Monthly HOA Fees
Home Design
- New Construction
- Slab Foundation
Interior Spaces
- 1,748 Sq Ft Home
- Property has 1 Level
Bedrooms and Bathrooms
- 4 Bedrooms
- 2 Full Bathrooms
Parking
- 2 Car Garage
- Front Facing Garage
Schools
- Williams Elementary School
- Columbia High School
Additional Features
- 7,841 Sq Ft Lot
- Central Heating and Cooling System
Community Details
- Hyde Homes Association
- Built by HYDE HOMES LLC
- Chadwick Pointe Subdivision
Listing and Financial Details
- Tax Lot 4.3
Map
Home Values in the Area
Average Home Value in this Area
Property History
| Date | Event | Price | Change | Sq Ft Price |
|---|---|---|---|---|
| 01/17/2025 01/17/25 | Price Changed | $331,900 | +3.1% | $190 / Sq Ft |
| 10/16/2024 10/16/24 | Price Changed | $321,900 | -3.0% | $184 / Sq Ft |
| 07/09/2024 07/09/24 | For Sale | $331,900 | -- | $190 / Sq Ft |
Similar Homes in Harvest, AL
Source: ValleyMLS.com
MLS Number: 21865341
- 29476 Eagle Brook Dr
- 29445 Eagle Brook Dr
- 29413 Eagle Brook Dr
- 29632 Laura Ridge Dr NW
- 14323 Grey Goose Ln
- 14162 Overcreek Dr
- 14148 Creek Hill
- 143 Timberland Trace
- 119 Clubhouse Ln
- 29982 Montana View Dr
- 132 Frankie Ln
- 430 Fern Terrace NW
- 8814 Belle Mor Dr NW Unit 4
- 233 Dustin Ln NW
- 112 Fern Valley Ct NW
- 103 Oakside Cir NW
- 11011 Oakway Cir NW
- 256 Dustin Ln NW
- 109 NW Fern Valley Ct
- 11012 Oakway Cir NW






