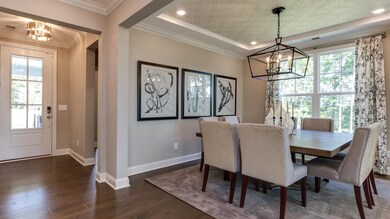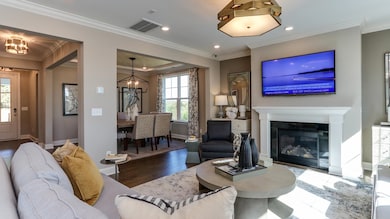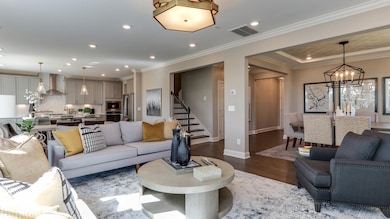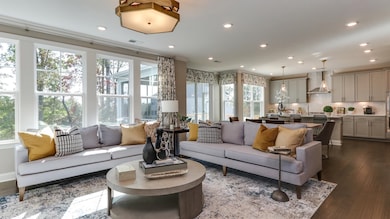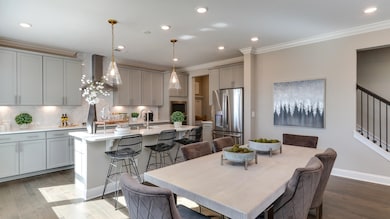
2948 Hanging Valley Way Wake Forest, NC 27587
Estimated payment $4,127/month
Highlights
- New Construction
- Traditional Architecture
- Loft
- Richland Creek Elementary School Rated A-
- Main Floor Bedroom
- High Ceiling
About This Home
Edison II Features a separate dining room. Home owners love that the back of the home allows so much natural light. The open concept Kitchen, breakfast nook and family room look out onto the screened porch. Tankless water heater in the garage. Jumpstart bench off garage entry allows for a place to drop off coats and shoe as you enter from the garage. Walk in pantry with wood shelves. Gourmet kitchen features gas cooktop stove with stainless vent hood. Cabinet mounted oven and microwave. Farmhouse sink located in island. Soft close cabinets throughout the house including top cabinets in laundry room. secondary bedrooms 2 and 3 access the bath from the hall. bedroom 4 has a private entrance into the shared bath. Primary bedroom include a trey ceiling. Primary bath with separate vanities and two walk in closets. Third floor loft with private full bath makes a great home office or media room. second floor loft and first floor guest bedroom make the Edison the best fit for many home owners. Estimated closing May 2025
Home Details
Home Type
- Single Family
Year Built
- Built in 2025 | New Construction
HOA Fees
- $75 Monthly HOA Fees
Parking
- 2 Car Attached Garage
- Garage Door Opener
Home Design
- Home is estimated to be completed on 5/30/25
- Traditional Architecture
- Brick or Stone Mason
- Slab Foundation
- Frame Construction
- Architectural Shingle Roof
- Stone
Interior Spaces
- 3,351 Sq Ft Home
- 3-Story Property
- High Ceiling
- Insulated Windows
- Great Room with Fireplace
- Family Room
- Breakfast Room
- Dining Room
- Loft
- Bonus Room
- Screened Porch
- Laundry on upper level
Kitchen
- Gas Cooktop
- Range Hood
- Microwave
Flooring
- Carpet
- Tile
- Luxury Vinyl Tile
Bedrooms and Bathrooms
- 5 Bedrooms
- Main Floor Bedroom
- Walk-In Closet
- 4 Full Bathrooms
- Separate Shower in Primary Bathroom
Schools
- Richland Creek Elementary School
- Wake Forest Middle School
- Wake Forest High School
Utilities
- Forced Air Zoned Heating and Cooling System
- Heating System Uses Natural Gas
- Tankless Water Heater
- High Speed Internet
Additional Features
- Patio
- 8,276 Sq Ft Lot
Community Details
Overview
- Charleston Association, Phone Number (919) 847-3003
- Built by Lennar Homes
- Rosedale Subdivision, Edison Ii Floorplan
Recreation
- Community Pool
Map
Home Values in the Area
Average Home Value in this Area
Property History
| Date | Event | Price | Change | Sq Ft Price |
|---|---|---|---|---|
| 03/19/2025 03/19/25 | Pending | -- | -- | -- |
| 01/10/2025 01/10/25 | For Sale | $615,630 | -- | $184 / Sq Ft |
Similar Homes in the area
Source: Doorify MLS
MLS Number: 10070272
- 320 Canyon Spring Trail
- 1209 Coral Cay Bend
- 316 Canyon Spring Trail
- 417 Cresting Wave Dr
- 425 Cresting Wave Dr
- 1217 Coral Cay Bend
- 1205 Coral Cay Bend
- 347 Canyon Spring Trail
- 344 Canyon Spring Trail
- 328 Canyon Spring Trail
- 2940 Hanging Valley Way
- 1212 Coral Cay Bend
- 340 Canyon Spring Trail
- 1204 Coral Cay Bend
- 2941 Hanging Valley Way
- 2937 Hanging Valley Way
- 1701 Golden Honey Dr
- 1776 Golden Honey Dr
- 1650 Singing Bird Trail
- 2917 Hanging Valley Way

