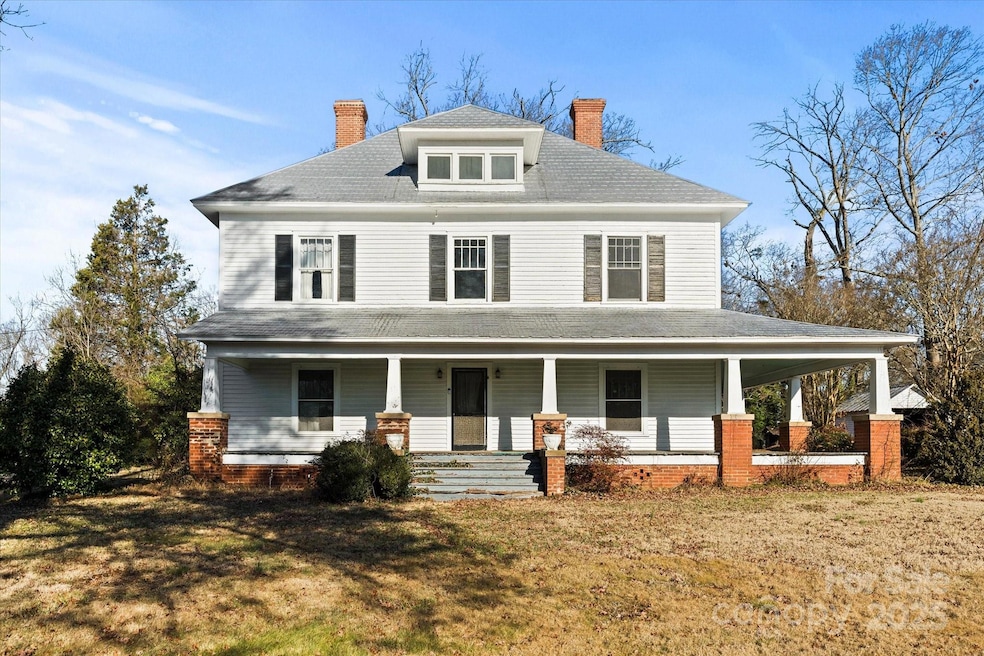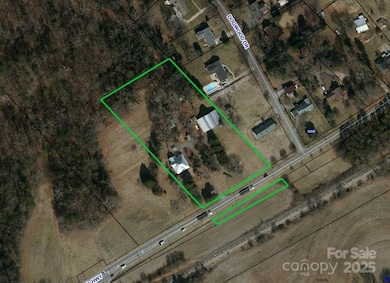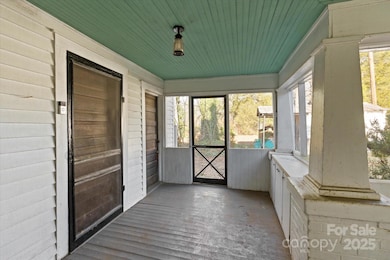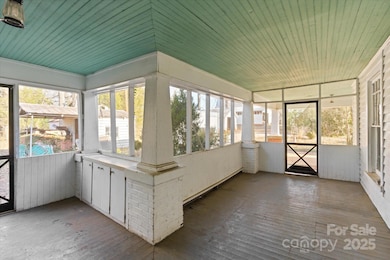
2948 W Main St Claremont, NC 28610
Estimated payment $2,398/month
Highlights
- Barn
- Farmhouse Style Home
- Fireplace
- Wooded Lot
- Wrap Around Porch
- Laundry Room
About This Home
Charming farm house, built in 1920, with 4 bedrooms and 1 bath located on almost four acres. This home features all the character of a bygone era: hardwood floors, high ceilings, multiple fireplaces, extensive mill work, wrap-around porch and a stamped tin roof. Included in this sale are multiple outbuildings including a multi-stall barn, pole barn, storage shed(s), chicken coop, grain silo and more. Adjacent acreage is also available for purchase. Main level of the home has heat, but no air conditioning. Upper level is not ducted for heating nor cooling. Home is on septic and city water.
Listing Agent
The Joan Killian Everett Company, LLC Brokerage Email: joan@joaneverett.com License #74787
Co-Listing Agent
The Joan Killian Everett Company, LLC Brokerage Email: joan@joaneverett.com License #262302
Home Details
Home Type
- Single Family
Est. Annual Taxes
- $1,975
Year Built
- Built in 1920
Lot Details
- Wooded Lot
- Property is zoned R-2
Parking
- Driveway
Home Design
- Farmhouse Style Home
- Aluminum Roof
- Wood Siding
Interior Spaces
- 2-Story Property
- Fireplace
- Crawl Space
- Electric Range
- Laundry Room
Bedrooms and Bathrooms
- 4 Bedrooms
- 1 Full Bathroom
Schools
- Claremont Elementary School
- River Bend Middle School
- Bunker Hill High School
Utilities
- Heat Pump System
- Septic Tank
Additional Features
- Wrap Around Porch
- Barn
- Hay Storage
Listing and Financial Details
- Assessor Parcel Number 3752209059320000
Map
Home Values in the Area
Average Home Value in this Area
Tax History
| Year | Tax Paid | Tax Assessment Tax Assessment Total Assessment is a certain percentage of the fair market value that is determined by local assessors to be the total taxable value of land and additions on the property. | Land | Improvement |
|---|---|---|---|---|
| 2024 | $1,975 | $386,700 | $29,700 | $357,000 |
| 2023 | $1,899 | $163,300 | $29,700 | $133,600 |
| 2022 | $1,151 | $163,300 | $29,700 | $133,600 |
| 2021 | $1,119 | $163,300 | $29,700 | $133,600 |
| 2020 | $1,119 | $163,300 | $29,700 | $133,600 |
| 2019 | $1,086 | $163,300 | $0 | $0 |
| 2018 | $876 | $131,700 | $30,200 | $101,500 |
| 2017 | $876 | $0 | $0 | $0 |
| 2016 | $863 | $0 | $0 | $0 |
| 2015 | $929 | $131,680 | $30,200 | $101,480 |
| 2014 | $929 | $154,800 | $24,700 | $130,100 |
Property History
| Date | Event | Price | Change | Sq Ft Price |
|---|---|---|---|---|
| 02/04/2025 02/04/25 | For Sale | $400,000 | -- | $215 / Sq Ft |
Deed History
| Date | Type | Sale Price | Title Company |
|---|---|---|---|
| Warranty Deed | -- | None Listed On Document | |
| Warranty Deed | -- | None Listed On Document | |
| Quit Claim Deed | -- | None Listed On Document |
Similar Homes in Claremont, NC
Source: Canopy MLS (Canopy Realtor® Association)
MLS Number: 4218553
APN: 3752209059320000
- 00 Highway 70 E
- 3069 W Main St
- 3248 Saint Vincent Dr
- 4769 S Depot St
- 3100 N Oxford St
- 3319 E Main St
- 3025 School St
- 0 N Oxford St
- 3186 Catawba St
- Lots 7-13 Sipe Dr
- 2942 Denwood Dr
- 1350 Rock Barn Rd NE
- 2857 Palmer Dr NE
- 2846 Snead Ct NE
- 2863 Palmer Dr NE Unit 36
- 3596 Bethany Church Rd
- 2425 Birdie Ln NE
- 3467 Rock Bridge Dr NE
- 2519 Birdie Ln NE Unit 1
- 2488 Birdie Ln NE






