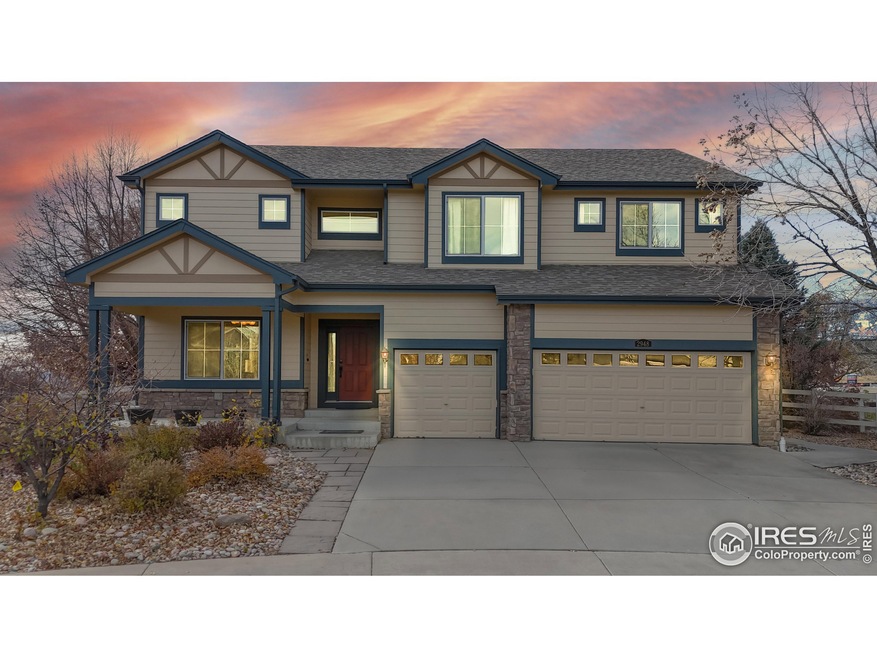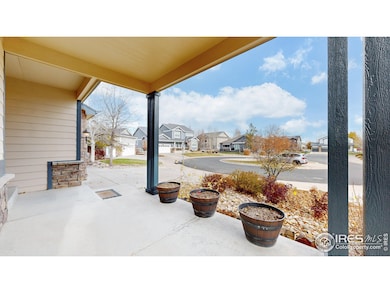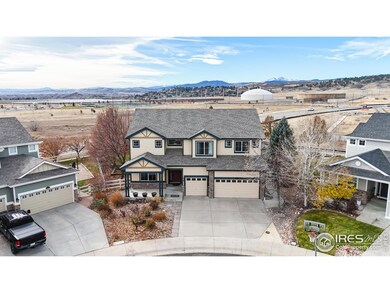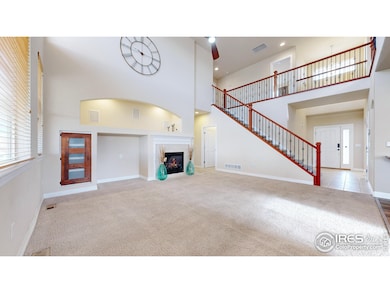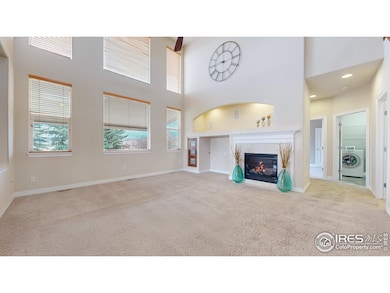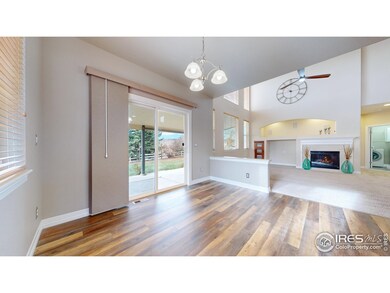
2948 Westminster Ct Loveland, CO 80538
Highlights
- Open Floorplan
- Clubhouse
- Wood Flooring
- Mountain View
- Cathedral Ceiling
- Main Floor Bedroom
About This Home
As of January 2025PRE-INSPECTED Tranquil 6bd/4ba/3gar, 2-story home sits on a cul-de-sac with mountain and foothills views. Updated kitchen includes new LVP floors, silestone counters, and GE Profile induction range, fridge, microwave and dishwasher are all included. The main floor has an eat-in kitchen, open floor plan, 18' ceilings, gas fireplace, bedroom with a WIC, 3/4 bath, an office/dining room and laundry (incl). Head upstairs along the new cherry wood and wrought iron banisters to the primary bedroom w a 5pc bath and a huge WIC + 3 bedrooms and another full bath. The finished basement has a bedroom + full bath, rec room and lots of storage space. Enjoy the outside space on the large covered concrete patio. Also includes an enclosed vinyl fence + a dog run, sprinkler system, drip front and back and the front yard is xeriscaped for easy maintenance. Newer exterior paint, 2 yr old high efficiency HVAC and guest parking available. This is the largest lot in the area and sits next to popular Mehaffey Park (playground, picnic tables, basketball, dog park, tennis, soccer and more). The city bike/hike trail runs through the neighborhood while the HOA includes a park and pool. Shopping and other conveniences are nearby as well. 12-month Blue Ribbon Home Warranty included!
Home Details
Home Type
- Single Family
Est. Annual Taxes
- $3,269
Year Built
- Built in 2006
Lot Details
- 0.25 Acre Lot
- Cul-De-Sac
- East Facing Home
- Kennel or Dog Run
- Fenced
- Sprinkler System
HOA Fees
- $54 Monthly HOA Fees
Parking
- 3 Car Attached Garage
- Garage Door Opener
Home Design
- Brick Veneer
- Wood Frame Construction
- Composition Roof
Interior Spaces
- 3,536 Sq Ft Home
- 2-Story Property
- Open Floorplan
- Cathedral Ceiling
- Gas Fireplace
- Window Treatments
- Living Room with Fireplace
- Home Office
- Mountain Views
- Basement Fills Entire Space Under The House
Kitchen
- Eat-In Kitchen
- Electric Oven or Range
- Microwave
- Dishwasher
Flooring
- Wood
- Carpet
- Luxury Vinyl Tile
Bedrooms and Bathrooms
- 6 Bedrooms
- Main Floor Bedroom
- Walk-In Closet
- Primary bathroom on main floor
Laundry
- Laundry on main level
- Dryer
- Washer
Outdoor Features
- Patio
- Exterior Lighting
Schools
- Ponderosa Elementary School
- Erwin Middle School
- Loveland High School
Utilities
- Forced Air Heating and Cooling System
- High Speed Internet
- Satellite Dish
- Cable TV Available
Listing and Financial Details
- Assessor Parcel Number R1602781
Community Details
Overview
- Association fees include common amenities
- Vanguard Famleco Ninth Sub Subdivision
Amenities
- Clubhouse
Recreation
- Community Pool
- Park
- Hiking Trails
Map
Home Values in the Area
Average Home Value in this Area
Property History
| Date | Event | Price | Change | Sq Ft Price |
|---|---|---|---|---|
| 01/03/2025 01/03/25 | Sold | $727,200 | -3.7% | $206 / Sq Ft |
| 11/18/2024 11/18/24 | For Sale | $755,000 | -- | $214 / Sq Ft |
Tax History
| Year | Tax Paid | Tax Assessment Tax Assessment Total Assessment is a certain percentage of the fair market value that is determined by local assessors to be the total taxable value of land and additions on the property. | Land | Improvement |
|---|---|---|---|---|
| 2025 | $3,269 | $46,156 | $10,720 | $35,436 |
| 2024 | $3,269 | $46,156 | $10,720 | $35,436 |
| 2022 | $2,808 | $35,285 | $4,615 | $30,670 |
| 2021 | $2,885 | $36,301 | $4,748 | $31,553 |
| 2020 | $2,566 | $32,275 | $4,290 | $27,985 |
| 2019 | $2,523 | $32,275 | $4,290 | $27,985 |
| 2018 | $2,601 | $31,608 | $4,320 | $27,288 |
| 2017 | $2,240 | $31,608 | $4,320 | $27,288 |
| 2016 | $2,121 | $28,918 | $5,731 | $23,187 |
| 2015 | $2,104 | $28,920 | $5,730 | $23,190 |
| 2014 | $1,834 | $24,390 | $4,780 | $19,610 |
Mortgage History
| Date | Status | Loan Amount | Loan Type |
|---|---|---|---|
| Open | $175,000 | New Conventional | |
| Closed | $175,000 | New Conventional | |
| Previous Owner | $200,000 | New Conventional | |
| Previous Owner | $56,300 | Credit Line Revolving | |
| Previous Owner | $60,000 | Credit Line Revolving | |
| Previous Owner | $110,000 | New Conventional | |
| Previous Owner | $125,000 | Unknown | |
| Previous Owner | $120,000 | Purchase Money Mortgage |
Deed History
| Date | Type | Sale Price | Title Company |
|---|---|---|---|
| Warranty Deed | $727,200 | First American Title | |
| Warranty Deed | $727,200 | First American Title | |
| Interfamily Deed Transfer | -- | Elevated T Itle | |
| Special Warranty Deed | $294,396 | North American Title | |
| Special Warranty Deed | $294,396 | North American Title |
Similar Homes in the area
Source: IRES MLS
MLS Number: 1022307
APN: 95044-21-015
- 3028 Ironton Dr
- 3026 Gladstone Ave
- 3021 Ironton Dr
- 3008 Gladstone Ave
- 3109 Ironton Dr
- 3073 Ironton Dr
- 3078 Gladstone Ave
- 3070 Ironton Dr
- 3092 Ironton Dr
- 3106 Ironton Dr
- 3281 Calahan Ct
- 3335 Atwood Dr
- 3112 Westcliff Dr
- 3120 Westcliff Dr
- 3136 Westcliff Dr
- 3133 Westcliff Dr
- 3353 New Castle Dr
- 3210 Springfield Dr
- 2991 Sanford Cir
- 3041 W 22nd St
