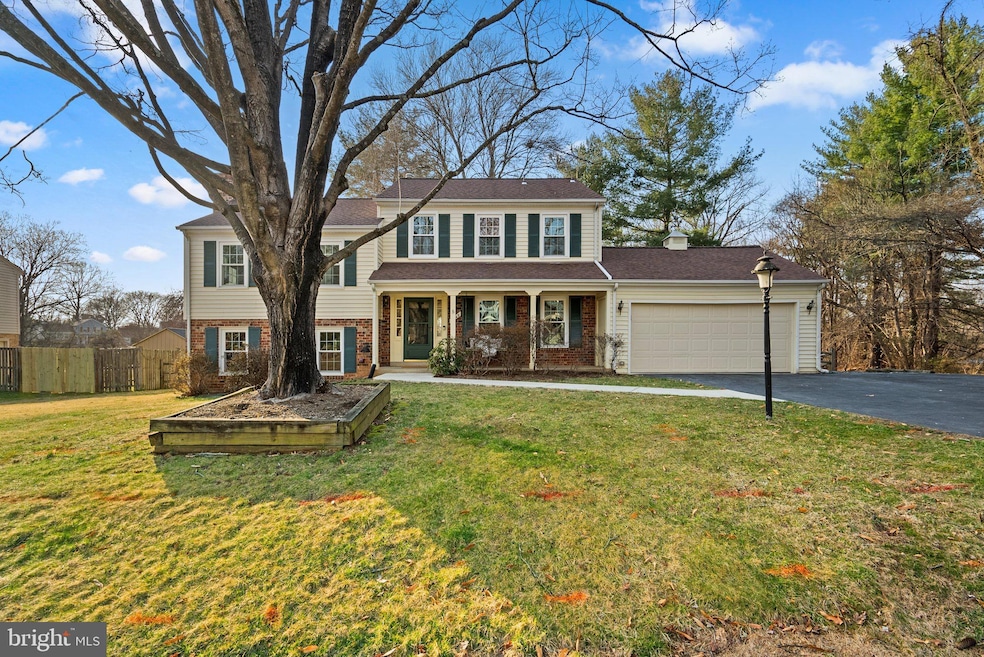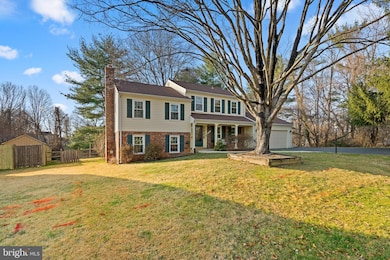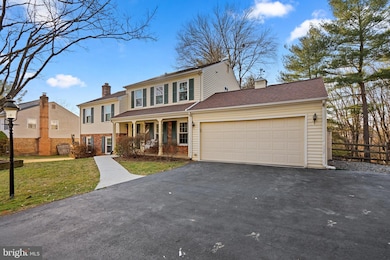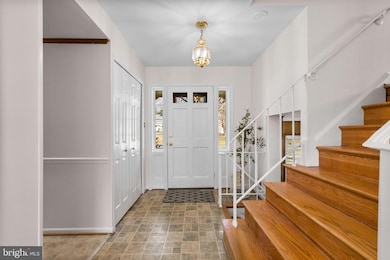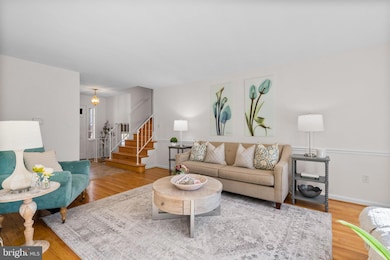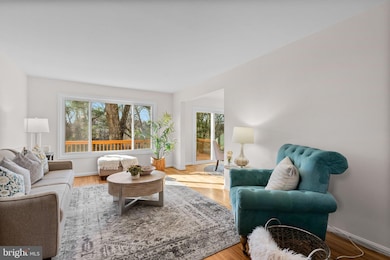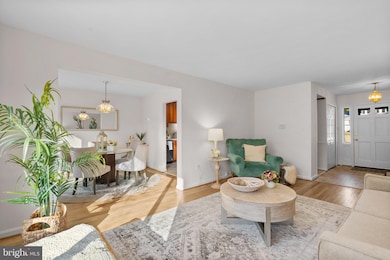
2949 Dubarry Ln Brookeville, MD 20833
Highlights
- View of Trees or Woods
- Private Lot
- Wood Flooring
- Greenwood Elementary School Rated A
- Backs to Trees or Woods
- No HOA
About This Home
As of April 2025Welcome to this beautiful well cared for 4-bedroom, 2.5-bath home. Featuring 5 levels of spacious living. Updated kitchen with Corian countertops, tile backsplash, appliances replaced in 2020. Hardwood floors on upper level just refinished. Incredible custom window in Living Room, replaced in February that overlooks the private back yard. Furnace replaced in Oct. 2024, freshly painted, finished basement Situated near Longwood Park in Brookeville Knolls, this home has a large, fenced-in backyard that backs to trees and back deck for outdoor entertaining. Photo's and video to come....
Home Details
Home Type
- Single Family
Est. Annual Taxes
- $6,392
Year Built
- Built in 1970
Lot Details
- 0.3 Acre Lot
- Backs To Open Common Area
- Wood Fence
- No Through Street
- Private Lot
- Backs to Trees or Woods
- Back Yard Fenced
- Property is zoned R200
Parking
- 2 Car Attached Garage
- Front Facing Garage
- Garage Door Opener
- Driveway
Property Views
- Pond
- Woods
Home Design
- Split Level Home
- Slab Foundation
- Frame Construction
- Shingle Roof
- Concrete Perimeter Foundation
Interior Spaces
- Wood Burning Fireplace
- Fireplace With Glass Doors
- Family Room Off Kitchen
- Finished Basement
- Basement Windows
Kitchen
- Eat-In Kitchen
- Gas Oven or Range
- Built-In Microwave
- Extra Refrigerator or Freezer
- Dishwasher
- Stainless Steel Appliances
- Disposal
Flooring
- Wood
- Laminate
Bedrooms and Bathrooms
- 4 Bedrooms
Laundry
- Front Loading Dryer
- Front Loading Washer
Location
- Suburban Location
Schools
- Greenwood Elementary School
- Rosa M. Parks Middle School
- Sherwood High School
Utilities
- Forced Air Heating and Cooling System
- Natural Gas Water Heater
Community Details
- No Home Owners Association
- Brookeville Knolls Subdivision
- Property has 5 Levels
Listing and Financial Details
- Tax Lot 23
- Assessor Parcel Number 160800759806
Map
Home Values in the Area
Average Home Value in this Area
Property History
| Date | Event | Price | Change | Sq Ft Price |
|---|---|---|---|---|
| 04/11/2025 04/11/25 | Sold | $727,500 | +7.8% | $272 / Sq Ft |
| 03/17/2025 03/17/25 | Pending | -- | -- | -- |
| 03/14/2025 03/14/25 | For Sale | $675,000 | -- | $253 / Sq Ft |
Tax History
| Year | Tax Paid | Tax Assessment Tax Assessment Total Assessment is a certain percentage of the fair market value that is determined by local assessors to be the total taxable value of land and additions on the property. | Land | Improvement |
|---|---|---|---|---|
| 2024 | $6,392 | $516,400 | $0 | $0 |
| 2023 | $5,351 | $488,100 | $0 | $0 |
| 2022 | $4,790 | $459,800 | $230,500 | $229,300 |
| 2021 | $4,612 | $455,333 | $0 | $0 |
| 2020 | $4,612 | $450,867 | $0 | $0 |
| 2019 | $4,548 | $446,400 | $230,500 | $215,900 |
| 2018 | $4,372 | $430,400 | $0 | $0 |
| 2017 | $4,279 | $414,400 | $0 | $0 |
| 2016 | -- | $398,400 | $0 | $0 |
| 2015 | $3,785 | $396,100 | $0 | $0 |
| 2014 | $3,785 | $393,800 | $0 | $0 |
Mortgage History
| Date | Status | Loan Amount | Loan Type |
|---|---|---|---|
| Open | $572,000 | New Conventional | |
| Previous Owner | $193,600 | Stand Alone Second | |
| Previous Owner | $40,200 | Unknown |
Deed History
| Date | Type | Sale Price | Title Company |
|---|---|---|---|
| Deed | $727,500 | Fidelity National Title | |
| Interfamily Deed Transfer | -- | Attorney | |
| Deed | $223,000 | -- |
Similar Homes in Brookeville, MD
Source: Bright MLS
MLS Number: MDMC2168212
APN: 08-00759806
- 19724 Olney Mill Rd
- 19329 Dimona Dr
- 3028 Dubarry Ln
- 2822 Gold Mine Rd
- 3312 Richwood Ln
- 19201 Aria Ct
- 3020 Quail Hollow Terrace
- 3008 Quail Hollow Terrace
- 19116 Starkey Terrace
- 309 Market St
- 19420 Olney Mill Rd
- 2104 Carter Mill Way
- 9 North St
- 19009 Old Baltimore Rd
- 2445 Epstein Ct
- 19605 Charline Manor Rd
- 2713 Civitan Club Place
- 19333 Olney Mill Rd
- 18600 Sunhaven Ct
- 19104 Willow Grove Rd
