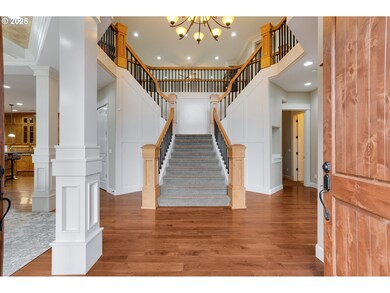
$850,000
- 4 Beds
- 4 Baths
- 4,097 Sq Ft
- 1417 Orchard Heights Rd NW
- Salem, OR
Welcome to your European inspired homestead just moments away from city conveniences. This 1870’s farmhouse incorporates contemporary design with original character. The interior has been thoughtfully updated with brass details, new gas line and stove, marble countertops and hand carved tile flooring in the kitchen. Cozy up to the certified woodstove or fireplace through the rainy seasons. The
Felicia Cobb Realty One Group Willamette Valley






