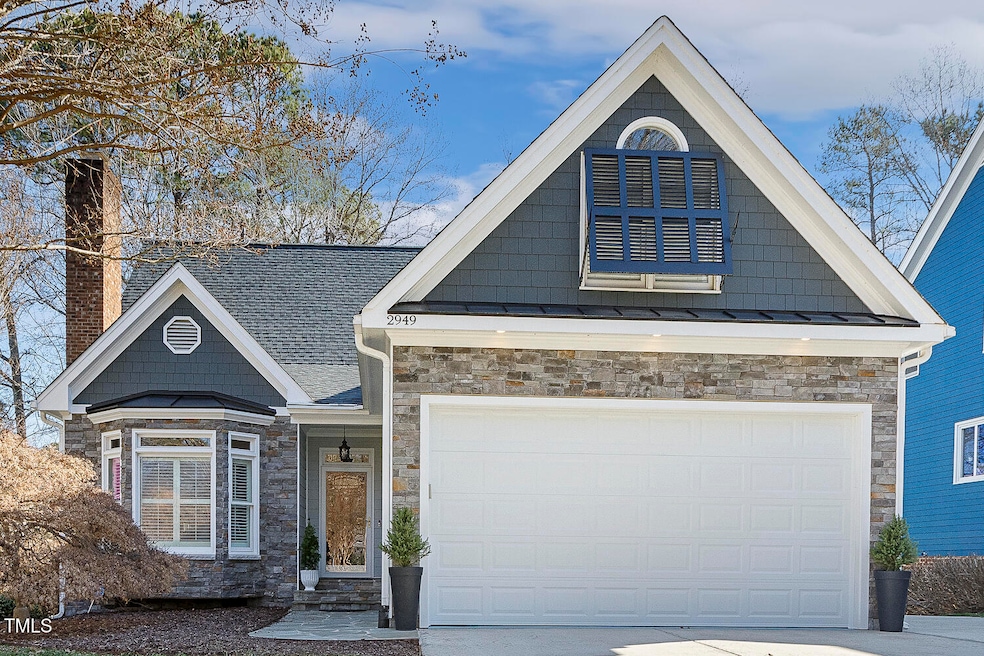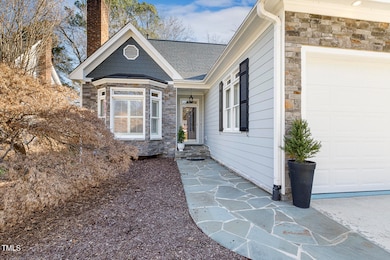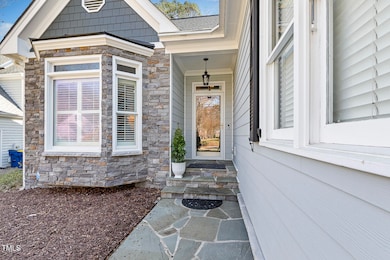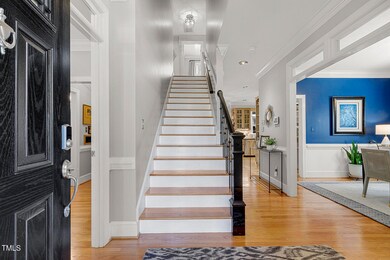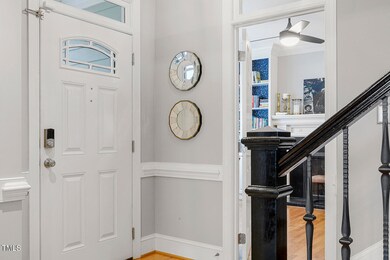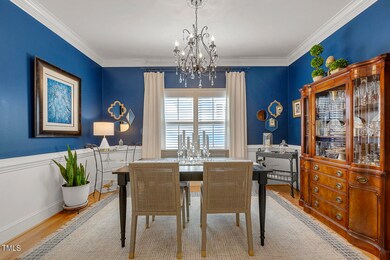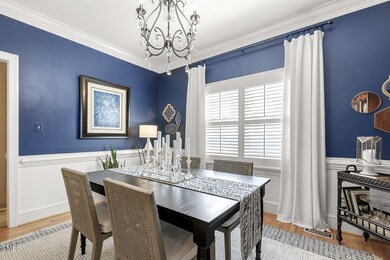
2949 Tillinghast Trail Raleigh, NC 27613
Wildwood Green NeighborhoodHighlights
- On Golf Course
- Spa
- Open Floorplan
- Leesville Road Middle School Rated A
- Pond View
- Clubhouse
About This Home
As of March 2025The curb appeal will attract you but the stunning golf course view will seal the deal! This beautiful, custom, home bids welcome from the entry and beckons exploration of each stunning room. Adjacent to the foyer is a secluded study enhanced by a fireplace with flanking built-ins. Across the hall the dining room is ready to host happy gatherings. Relaxing in the family room or enjoying the birds from the cheery sun room area, there's a space for every mood. The kitchen enjoys plentiful counter and cabinet space and has a generous walk in pantry for overflow. Upstairs the primary suite has stellar views of the golf course and a large bath with a tiled shower and whirlpool. One of the secondary bedrooms has ''wow'' factored into the flex area and massive closet. The screened porch will be a favored spot almost year round with golf course and pond views to while away a lazy afternoon. Newer HVAC on main, garage door in '24, updated lighting, plantation shutters, mostly replacement windows.
Home Details
Home Type
- Single Family
Est. Annual Taxes
- $4,503
Year Built
- Built in 1991 | Remodeled
Lot Details
- 6,098 Sq Ft Lot
- Property fronts a state road
- On Golf Course
- Cul-De-Sac
- Landscaped
- Lot Sloped Down
- Property is zoned R-40W
HOA Fees
Parking
- 2 Car Attached Garage
- Garage Door Opener
- Private Driveway
- 2 Open Parking Spaces
- Off-Site Parking
Property Views
- Pond
- Golf Course
Home Design
- Transitional Architecture
- Brick or Stone Mason
- Block Foundation
- Shingle Roof
- Masonite
- Stone
Interior Spaces
- 2,521 Sq Ft Home
- 1-Story Property
- Open Floorplan
- Crown Molding
- Smooth Ceilings
- Cathedral Ceiling
- Ceiling Fan
- Skylights
- Gas Log Fireplace
- Fireplace Features Masonry
- Double Pane Windows
- Plantation Shutters
- French Doors
- Entrance Foyer
- Family Room with Fireplace
- 2 Fireplaces
- Living Room
- Breakfast Room
- Dining Room
- Library with Fireplace
- Loft
- Sun or Florida Room
- Screened Porch
- Basement
- Crawl Space
- Pull Down Stairs to Attic
Kitchen
- Gas Range
- Microwave
- Dishwasher
- Granite Countertops
Flooring
- Wood
- Carpet
- Tile
Bedrooms and Bathrooms
- 3 Bedrooms
- Walk-In Closet
- Double Vanity
- Whirlpool Bathtub
- Separate Shower in Primary Bathroom
- Bathtub with Shower
- Spa Bath
- Walk-in Shower
Laundry
- Laundry on main level
- Stacked Washer and Dryer
Home Security
- Home Security System
- Storm Doors
Pool
- Spa
- Outdoor Pool
Outdoor Features
- Deck
Schools
- Barton Pond Elementary School
- Leesville Road Middle School
- Leesville Road High School
Utilities
- Forced Air Zoned Heating and Cooling System
- Heating System Uses Natural Gas
- Natural Gas Connected
- Cable TV Available
Listing and Financial Details
- Assessor Parcel Number 0798161057
Community Details
Overview
- Association fees include ground maintenance
- Towne Properties Wildwood Green HOA, Phone Number (919) 878-8787
- Wildwood Green Subdivision
Amenities
- Clubhouse
Recreation
- Golf Course Community
- Tennis Courts
- Community Playground
- Community Pool
Map
Home Values in the Area
Average Home Value in this Area
Property History
| Date | Event | Price | Change | Sq Ft Price |
|---|---|---|---|---|
| 03/24/2025 03/24/25 | Sold | $745,000 | -0.7% | $296 / Sq Ft |
| 02/22/2025 02/22/25 | Pending | -- | -- | -- |
| 02/07/2025 02/07/25 | For Sale | $750,000 | -- | $298 / Sq Ft |
Tax History
| Year | Tax Paid | Tax Assessment Tax Assessment Total Assessment is a certain percentage of the fair market value that is determined by local assessors to be the total taxable value of land and additions on the property. | Land | Improvement |
|---|---|---|---|---|
| 2024 | $4,503 | $721,888 | $209,000 | $512,888 |
| 2023 | $3,463 | $441,577 | $110,000 | $331,577 |
| 2022 | $3,209 | $441,577 | $110,000 | $331,577 |
| 2021 | $3,123 | $441,577 | $110,000 | $331,577 |
| 2020 | $3,071 | $441,577 | $110,000 | $331,577 |
| 2019 | $3,057 | $371,886 | $140,000 | $231,886 |
| 2018 | $0 | $364,960 | $140,000 | $224,960 |
| 2017 | $0 | $364,960 | $140,000 | $224,960 |
| 2016 | $2,562 | $364,960 | $140,000 | $224,960 |
| 2015 | -- | $365,734 | $140,400 | $225,334 |
| 2014 | -- | $365,734 | $140,400 | $225,334 |
Mortgage History
| Date | Status | Loan Amount | Loan Type |
|---|---|---|---|
| Previous Owner | $441,000 | New Conventional | |
| Previous Owner | $130,000 | Credit Line Revolving | |
| Previous Owner | $217,500 | New Conventional | |
| Previous Owner | $328,000 | New Conventional | |
| Previous Owner | $333,000 | Unknown | |
| Previous Owner | $277,600 | Unknown | |
| Previous Owner | $25,000 | Unknown | |
| Previous Owner | $252,000 | Fannie Mae Freddie Mac | |
| Previous Owner | $235,200 | New Conventional | |
| Previous Owner | $62,000 | Credit Line Revolving | |
| Previous Owner | $248,000 | Unknown | |
| Previous Owner | $52,000 | Unknown |
Deed History
| Date | Type | Sale Price | Title Company |
|---|---|---|---|
| Warranty Deed | $745,000 | Investors Title | |
| Warranty Deed | $490,000 | None Available | |
| Warranty Deed | $434,000 | None Available | |
| Warranty Deed | $345,000 | None Available | |
| Warranty Deed | $315,000 | -- | |
| Warranty Deed | $294,000 | None Available |
Similar Homes in Raleigh, NC
Source: Doorify MLS
MLS Number: 10075401
APN: 0798.01-16-1057-000
- 8940 Wildwood Links
- 11801 Strickland Rd
- 8713 Gleneagles Dr
- 3402 Brady Hollow Way
- 3900 Maplefield Dr
- 8805 Stage Ford Rd
- 3101 Rutledge Ct
- 8310 Hempshire Place Unit 106
- 3217 Brennan Dr
- 8418 Wheatstone Ln
- 8326 Ray Rd
- 3004 Eden Harbor Ct
- 1012 Casa Dega Way
- 3000 Eden Harbor Ct
- 4533 Wood Valley Dr
- 9709 Baileywick Rd
- 5300 Grand Gate Dr
- 12801 Strickland Rd
- 5301 Mandrake Ct
- 5300 Mandrake Ct
