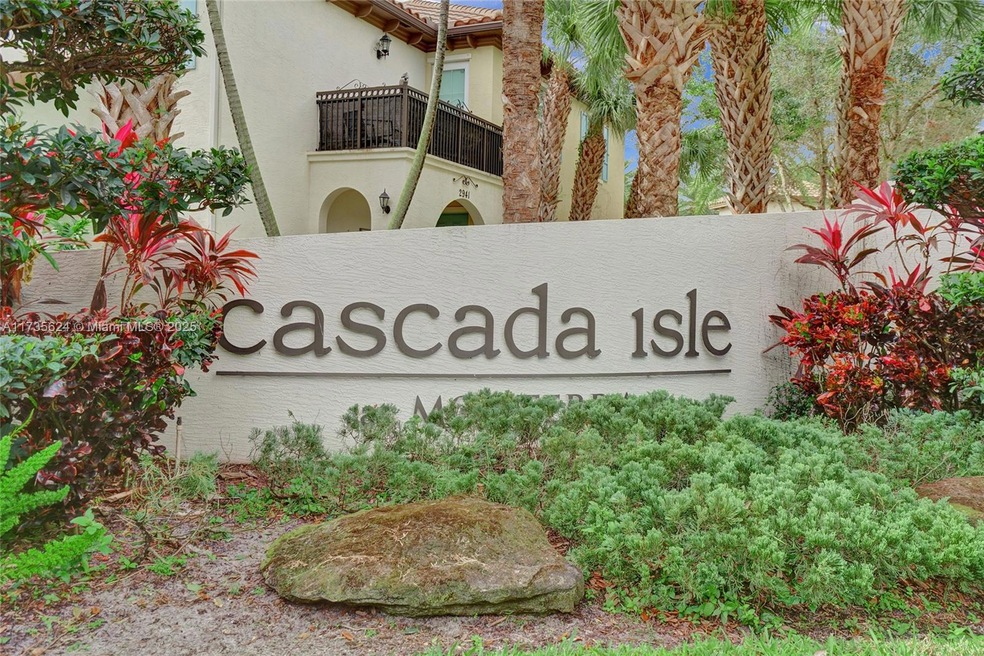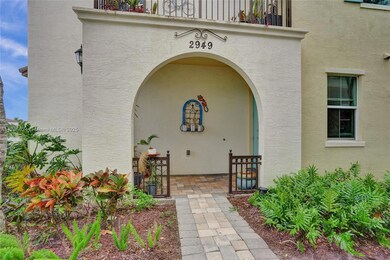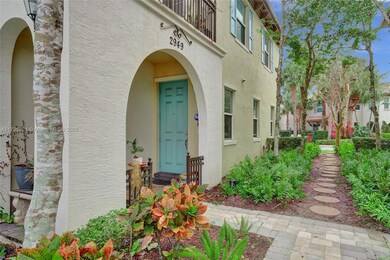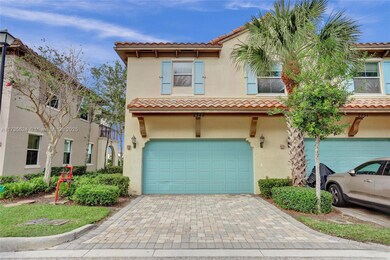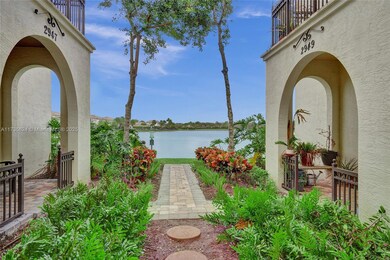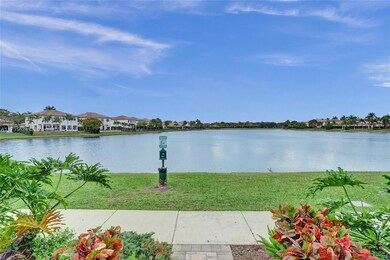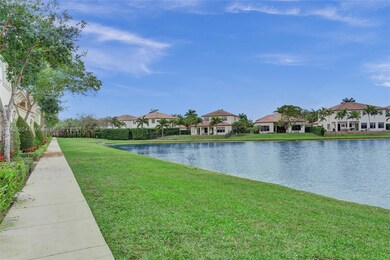
2949 Tortola Way Unit 304 Hollywood, FL 33024
Monterra NeighborhoodHighlights
- Lake Front
- Fitness Center
- Clubhouse
- Embassy Creek Elementary School Rated A
- Newly Remodeled
- Vaulted Ceiling
About This Home
As of March 2025BEST AND MOST SOUGHT AFTER COOPER CITY MONTERRA NEIGHBORHOOD! Rare opportunity finally on the market, this is one of the most desirable units in the Cascada Isle community, it won't last, privileged location within the community, just across the street from the pool and great lake view from balcony plus conviniently located near gate for easy access and exit community, and just to add up, the guest parking area is also just across the street. Home is a solid CBS 2013 newer construction complying with all new building codes, 2 bedrooms, 2 bathrooms and big loft that can be used as an office, guest room or as you'd like, laundry room and two-car garage. Impact windows, doors and garage door, excelent condition and ready for the new owners. Best all grades "A" rated Schools in Broward County.
Townhouse Details
Home Type
- Townhome
Est. Annual Taxes
- $7,439
Year Built
- Built in 2014 | Newly Remodeled
Lot Details
- Lake Front
- West Facing Home
HOA Fees
- $220 Monthly HOA Fees
Parking
- 2 Car Garage
- Automatic Garage Door Opener
- Guest Parking
Property Views
- Lake
- Club Area
- Pool
Home Design
- Concrete Block And Stucco Construction
Interior Spaces
- 1,244 Sq Ft Home
- 2-Story Property
- Built-In Features
- Vaulted Ceiling
- Ceiling Fan
- Single Hung Metal Windows
- Entrance Foyer
- Open Floorplan
- Loft
- Ceramic Tile Flooring
- Attic
Kitchen
- Eat-In Kitchen
- Self-Cleaning Oven
- Electric Range
- Microwave
- Ice Maker
- Dishwasher
- Disposal
Bedrooms and Bathrooms
- 2 Bedrooms
- Primary Bedroom Upstairs
- Closet Cabinetry
- Walk-In Closet
- 2 Full Bathrooms
- Dual Sinks
- Shower Only
Laundry
- Laundry in Utility Room
- Dryer
- Washer
Home Security
Outdoor Features
- Balcony
- Porch
Schools
- Cooper City Elementary School
- Pioneer Middle School
- Cooper City High School
Utilities
- Central Heating and Cooling System
- Electric Water Heater
Listing and Financial Details
- Assessor Parcel Number 514104120120
Community Details
Overview
- Cascada Isles Condos
- Monterra Plat,Cascada Isles Subdivision
- The community has rules related to no recreational vehicles or boats, no trucks or trailers
Amenities
- Clubhouse
Recreation
- Community Playground
- Fitness Center
- Heated Community Pool
Pet Policy
- Pets Allowed
Security
- Card or Code Access
- Complex Is Fenced
- High Impact Windows
- High Impact Door
- Fire and Smoke Detector
Map
Home Values in the Area
Average Home Value in this Area
Property History
| Date | Event | Price | Change | Sq Ft Price |
|---|---|---|---|---|
| 03/05/2025 03/05/25 | Sold | $510,000 | -1.9% | $410 / Sq Ft |
| 02/08/2025 02/08/25 | Pending | -- | -- | -- |
| 01/30/2025 01/30/25 | For Sale | $520,000 | -- | $418 / Sq Ft |
Tax History
| Year | Tax Paid | Tax Assessment Tax Assessment Total Assessment is a certain percentage of the fair market value that is determined by local assessors to be the total taxable value of land and additions on the property. | Land | Improvement |
|---|---|---|---|---|
| 2025 | $7,439 | $318,550 | -- | -- |
| 2024 | $7,008 | $309,580 | -- | -- |
| 2023 | $7,008 | $300,570 | $0 | $0 |
| 2022 | $6,692 | $291,820 | $0 | $0 |
| 2021 | $6,554 | $283,330 | $0 | $0 |
| 2020 | $6,545 | $279,420 | $56,040 | $223,380 |
| 2019 | $6,851 | $288,120 | $56,040 | $232,080 |
| 2018 | $7,641 | $286,380 | $56,040 | $230,340 |
| 2017 | $7,542 | $278,550 | $0 | $0 |
| 2016 | $7,517 | $282,030 | $0 | $0 |
| 2015 | $7,256 | $268,980 | $0 | $0 |
| 2014 | $6,303 | $261,590 | $0 | $0 |
| 2013 | -- | $49,040 | $49,040 | $0 |
Mortgage History
| Date | Status | Loan Amount | Loan Type |
|---|---|---|---|
| Previous Owner | $317,577 | VA | |
| Previous Owner | $318,082 | VA | |
| Previous Owner | $320,200 | VA | |
| Previous Owner | $175,000 | New Conventional | |
| Previous Owner | $224,472 | New Conventional |
Deed History
| Date | Type | Sale Price | Title Company |
|---|---|---|---|
| Warranty Deed | $510,000 | None Listed On Document | |
| Warranty Deed | $310,000 | Performance Title Inc | |
| Warranty Deed | $309,500 | Ewm Title | |
| Special Warranty Deed | $280,600 | Founders Title |
Similar Homes in the area
Source: MIAMI REALTORS® MLS
MLS Number: A11735624
APN: 51-41-04-12-0120
- 2977 St John Dr
- 2907 Tortola Way
- 8144 Cascada Isles Dr
- 8162 Cascada Isles Dr Unit 8162
- 8276 Cascada Isles Dr Unit 1
- 3655 NW 82nd Dr
- 8289 NW 38th St
- 3261 Sabal Palm Manor Unit 104
- 3241 Sabal Palm Manor Unit 301
- 3241 Sabal Palm Manor Unit 101
- 8358 NW 30th St
- 3231 Sabal Palm Manor Unit 101
- 3153 NW 83rd Way
- 8398 NW 30th St
- 8345 NW 26th Ct
- 3211 Sabal Palm Manor Unit 107
- 3211 Sabal Palm Manor Unit 202
- 8328 NW 26th Ct
- 8387 NW 38th St
- 3446 NW 79th Way
