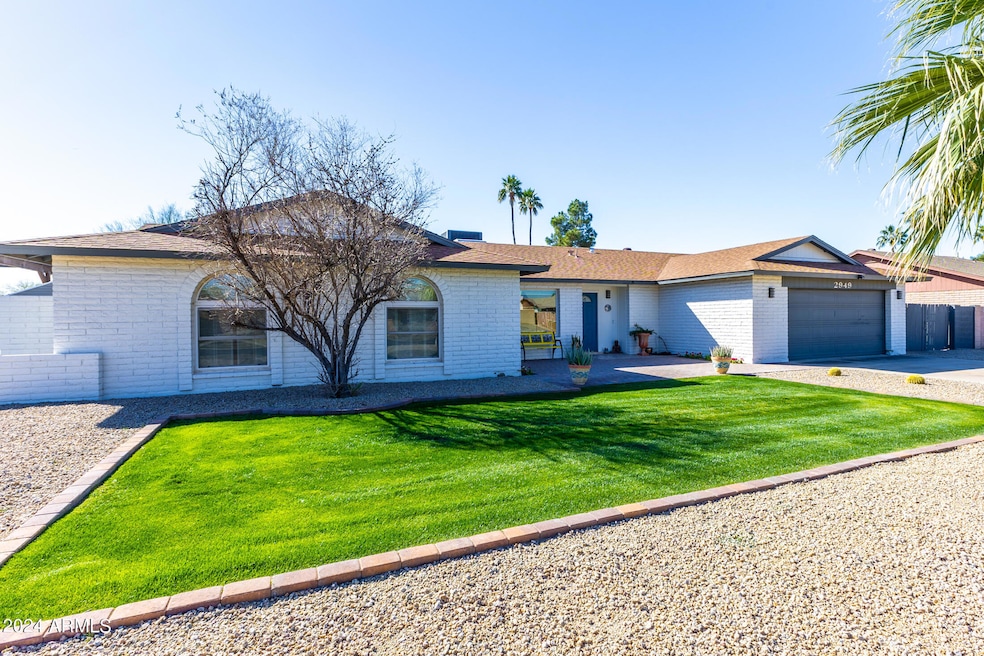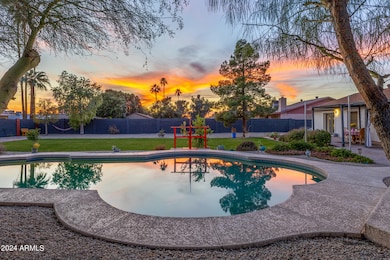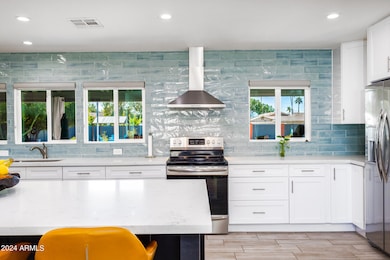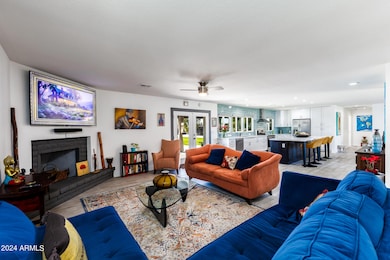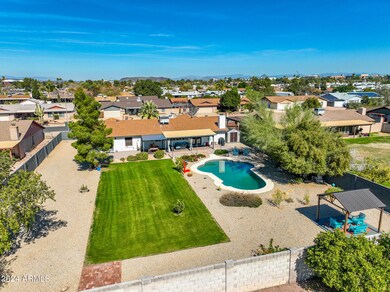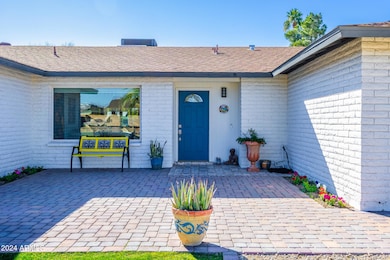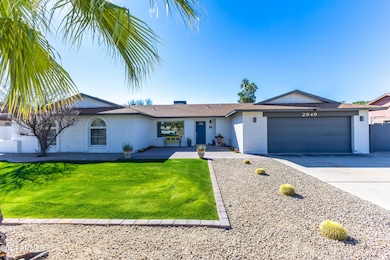
2949 W Wescott Dr Phoenix, AZ 85027
Deer Valley NeighborhoodHighlights
- Private Pool
- RV Gated
- Granite Countertops
- Park Meadows Elementary School Rated A-
- 0.41 Acre Lot
- Private Yard
About This Home
As of December 2024Beautifully updated with a modern yet comfortable design. No HOA, a 17,760 sq ft lot, a pebble-finish pool w/ outdoor shower and meticulously maintained landscape. 2-Car garage w/AC plus an RV Gate and RV parking behind the gates. Luxury plank-tile flooring throughout most of the home. Overlooking the patio, pool and backyard is a bright open kitchen with a 12 ft island, full tiled backsplash, stainless appliances, 42'' upper cabinets with lower drawer stacks, wall-mounted vent hood and lots of storage. Flex Dining Room or Living Room. Tiled dry-bar adjacent to the Great Room with a wood-burning fireplace with TV connection. Bali shades, dual French doors to extended paver patio and pool and gazebo. Perfect condition, walkable, safe established neighborhood.
Home Details
Home Type
- Single Family
Est. Annual Taxes
- $2,175
Year Built
- Built in 1979
Lot Details
- 0.41 Acre Lot
- Desert faces the front and back of the property
- Block Wall Fence
- Sprinklers on Timer
- Private Yard
- Grass Covered Lot
Parking
- 2 Car Direct Access Garage
- 6 Open Parking Spaces
- Garage Door Opener
- RV Gated
Home Design
- Composition Roof
- Block Exterior
Interior Spaces
- 2,353 Sq Ft Home
- 1-Story Property
- Ceiling Fan
- Double Pane Windows
- Solar Screens
- Family Room with Fireplace
Kitchen
- Kitchen Updated in 2021
- Breakfast Bar
- Built-In Microwave
- Kitchen Island
- Granite Countertops
Flooring
- Floors Updated in 2021
- Carpet
- Tile
Bedrooms and Bathrooms
- 3 Bedrooms
- Bathroom Updated in 2021
- 2 Bathrooms
- Dual Vanity Sinks in Primary Bathroom
Accessible Home Design
- No Interior Steps
Pool
- Private Pool
- Diving Board
Outdoor Features
- Covered patio or porch
- Outdoor Storage
- Playground
Schools
- Parkview Elementary School
- Deer Valley Middle School
- Deer Valley High School
Utilities
- Refrigerated Cooling System
- Mini Split Heat Pump
- High Speed Internet
Community Details
- No Home Owners Association
- Association fees include no fees
- Built by Grady
- Ridgewood Acres Subdivision
Listing and Financial Details
- Tax Lot 68
- Assessor Parcel Number 206-10-072
Map
Home Values in the Area
Average Home Value in this Area
Property History
| Date | Event | Price | Change | Sq Ft Price |
|---|---|---|---|---|
| 12/20/2024 12/20/24 | Sold | $750,000 | -6.2% | $319 / Sq Ft |
| 11/14/2024 11/14/24 | For Sale | $799,500 | +45.6% | $340 / Sq Ft |
| 01/15/2021 01/15/21 | Sold | $549,000 | 0.0% | $233 / Sq Ft |
| 01/15/2021 01/15/21 | Pending | -- | -- | -- |
| 01/15/2021 01/15/21 | For Sale | $549,000 | +48.4% | $233 / Sq Ft |
| 10/02/2020 10/02/20 | Sold | $370,000 | 0.0% | $157 / Sq Ft |
| 09/12/2020 09/12/20 | Pending | -- | -- | -- |
| 09/01/2020 09/01/20 | For Sale | $370,000 | -- | $157 / Sq Ft |
Tax History
| Year | Tax Paid | Tax Assessment Tax Assessment Total Assessment is a certain percentage of the fair market value that is determined by local assessors to be the total taxable value of land and additions on the property. | Land | Improvement |
|---|---|---|---|---|
| 2025 | $2,213 | $25,706 | -- | -- |
| 2024 | $2,175 | $24,482 | -- | -- |
| 2023 | $2,175 | $40,150 | $8,030 | $32,120 |
| 2022 | $2,095 | $31,400 | $6,280 | $25,120 |
| 2021 | $2,188 | $29,150 | $5,830 | $23,320 |
| 2020 | $2,148 | $26,300 | $5,260 | $21,040 |
| 2019 | $2,082 | $25,910 | $5,180 | $20,730 |
| 2018 | $2,009 | $24,130 | $4,820 | $19,310 |
| 2017 | $1,940 | $21,550 | $4,310 | $17,240 |
| 2016 | $1,831 | $20,660 | $4,130 | $16,530 |
| 2015 | $1,634 | $19,850 | $3,970 | $15,880 |
Mortgage History
| Date | Status | Loan Amount | Loan Type |
|---|---|---|---|
| Open | $707,750 | New Conventional | |
| Previous Owner | $509,000 | Commercial | |
| Previous Owner | $425,000 | Commercial | |
| Previous Owner | $86,889 | Unknown | |
| Previous Owner | $95,250 | New Conventional | |
| Previous Owner | $90,650 | FHA |
Deed History
| Date | Type | Sale Price | Title Company |
|---|---|---|---|
| Warranty Deed | $750,000 | First American Title Insurance | |
| Warranty Deed | $549,000 | Pioneer Title Agency Inc | |
| Warranty Deed | $370,000 | Pioneer Title Agency Inc | |
| Joint Tenancy Deed | $129,000 | Lawyers Title |
About the Listing Agent

Dean Selvey brings over 42 years of residential, development and multi-family experience. Dean founded and continues to lead both Arizona Builder Sales Inc and The Condo Pros LLC, and through these two companies has been responsible for the sales for more than 15,000 condos, townhomes and single family homes, and the development or repositioning of more than 100 communities throughout Arizona.
His success is based in his vast knowledge of the Arizona market, sales processes, marketing,
Dean's Other Listings
Source: Arizona Regional Multiple Listing Service (ARMLS)
MLS Number: 6783799
APN: 206-10-072
- 2919 W Kerry Ln
- 2650 W Union Hills Dr Unit 331
- 2650 W Union Hills Dr Unit 16
- 2650 W Union Hills Dr Unit 43
- 2650 W Union Hills Dr Unit 131
- 2650 W Union Hills Dr Unit 94
- 2650 W Union Hills Dr Unit 230
- 2650 W Union Hills Dr Unit 210
- 2650 W Union Hills Dr Unit 365
- 2650 W Union Hills Dr Unit 316
- 2650 W Union Hills Dr Unit 350
- 2650 W Union Hills Dr Unit 51
- 2650 W Union Hills Dr Unit 271
- 2650 W Union Hills Dr Unit 329
- 2650 W Union Hills Dr Unit 91
- 2650 W Union Hills Dr Unit 123
- 2650 W Union Hills Dr Unit 272
- 2650 W Union Hills Dr Unit 231
- 2650 W Union Hills Dr Unit 33
- 2650 W Union Hills Dr Unit 352
