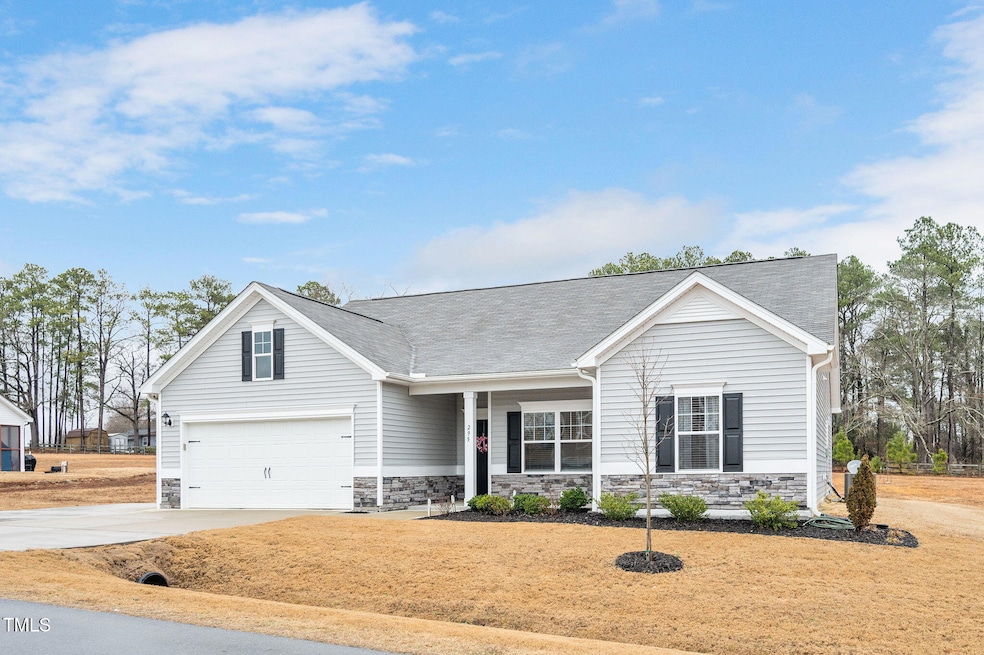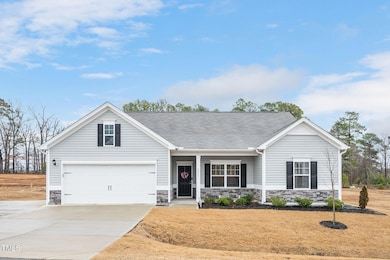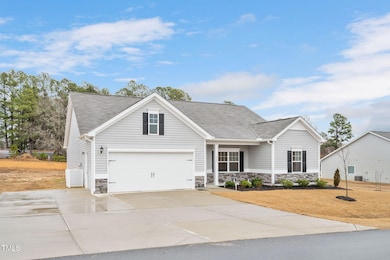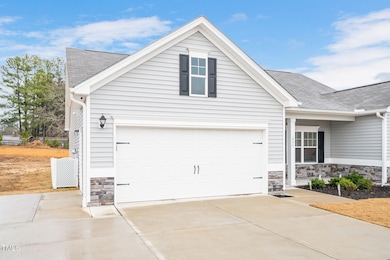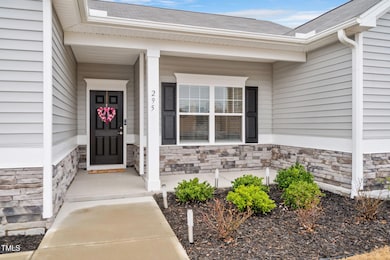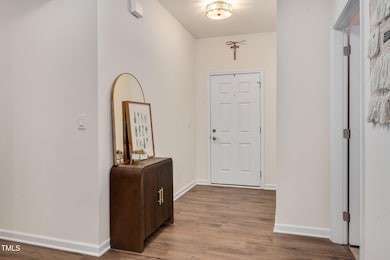
295 Barbour Farm Ln Four Oaks, NC 27524
Elevation NeighborhoodEstimated payment $2,564/month
Highlights
- Ranch Style House
- Luxury Vinyl Tile Flooring
- Heat Pump System
- 2 Car Attached Garage
- Central Air
About This Home
UP TO $7,000 in credits available for closing costs or rate buy down with use of a preferred lender on an acceptable offer, plus this home is already equipped with appliances, blinds, and screens! Why wait for new construction when this like-new home is already here? Located in the established side of the community, 295 Barbour Farm Ln. offers standout features that set it apart from other properties in Beverly Place.
Begin your experience with the expanded driveway that provides ample parking without the need for shuffling vehicles. The garage impresses with sleek epoxy floors, pre-wiring for EV charging, and built-in overhead shelving, along with attic space outfitted with plywood flooring for efficient and generous storage. Additional features include a whole home surge protector and a delightful mini orchard in the backyard, featuring fruit trees and grapevines for garden-to-table living.
Inside, enjoy unique finishes including smart home and lighting upgrades throughout. The front door welcomes you with an abundance of natural light and stunning views of the large, tree-lined backyard. The open-concept layout seamlessly integrates indoor and outdoor spaces, highlighted by a spacious kitchen island that serves as the centerpiece, linking the distinct dining and living areas to the covered patio, creating a versatile and inviting space for any gathering.
The split floor plan ensures privacy with the master suite located conveniently near the main living room, yet discreetly tucked away. It features a dual vanity ensuite and a large walk-in closet. The remaining three bedrooms are strategically positioned on the opposite side, offering a peaceful retreat for family members or guests.
If you're seeking a home where you can relish expansive, tree-lined views with frequent deer and bird sightings in the massive backyard, this home is for you! The neighborhood is conveniently located near essential medical facilities, grocery stores, restaurants, shops, and I-40, making daily conveniences easily accessible. Contact the listing agent for details about available credits and to schedule your visit today to see for yourself what makes this home truly unique!
Home Details
Home Type
- Single Family
Est. Annual Taxes
- $2,127
Year Built
- Built in 2023
Lot Details
- 0.97 Acre Lot
HOA Fees
- $60 Monthly HOA Fees
Parking
- 2 Car Attached Garage
- 2 Open Parking Spaces
Home Design
- Ranch Style House
- Slab Foundation
- Architectural Shingle Roof
- Vinyl Siding
Interior Spaces
- 2,015 Sq Ft Home
- Luxury Vinyl Tile Flooring
- Electric Range
Bedrooms and Bathrooms
- 4 Bedrooms
Schools
- Four Oaks Elementary And Middle School
- W Johnston High School
Utilities
- Central Air
- Heat Pump System
- Septic Tank
Community Details
- Association fees include ground maintenance
- Beverly Place Association, Phone Number (919) 847-3003
- Beverly Place Subdivision
Listing and Financial Details
- Assessor Parcel Number 164300-25-3985
Map
Home Values in the Area
Average Home Value in this Area
Property History
| Date | Event | Price | Change | Sq Ft Price |
|---|---|---|---|---|
| 03/23/2025 03/23/25 | Price Changed | $416,926 | 0.0% | $207 / Sq Ft |
| 03/15/2025 03/15/25 | For Sale | $416,980 | -- | $207 / Sq Ft |
Similar Homes in Four Oaks, NC
Source: Doorify MLS
MLS Number: 10082585
- 256 Barbour Farm Ln
- 362 Barbour Farm Ln
- 63 Lynn Crest Way
- 416 Barbour Farm Ln
- 84 Nonabell Ln
- 23 Nonabell Ln
- 367 Fenella Dr
- 456 Barbour Farm Ln
- 662 Barbour Farm Ln
- 490 Barbour Farm Ln
- 818 Barbour Farm Ln
- 674 Barbour Farm Ln
- 644 Barbour Farm Ln
- 504 Barbour Farm Ln
- 576 Barbour Farm Ln
- 472 Barbour Farm Ln
- 556 Barbour Farm Ln
- 592 Barbour Farm Ln
- 23 Tullamore Ln
- 228 Mahogany Way
