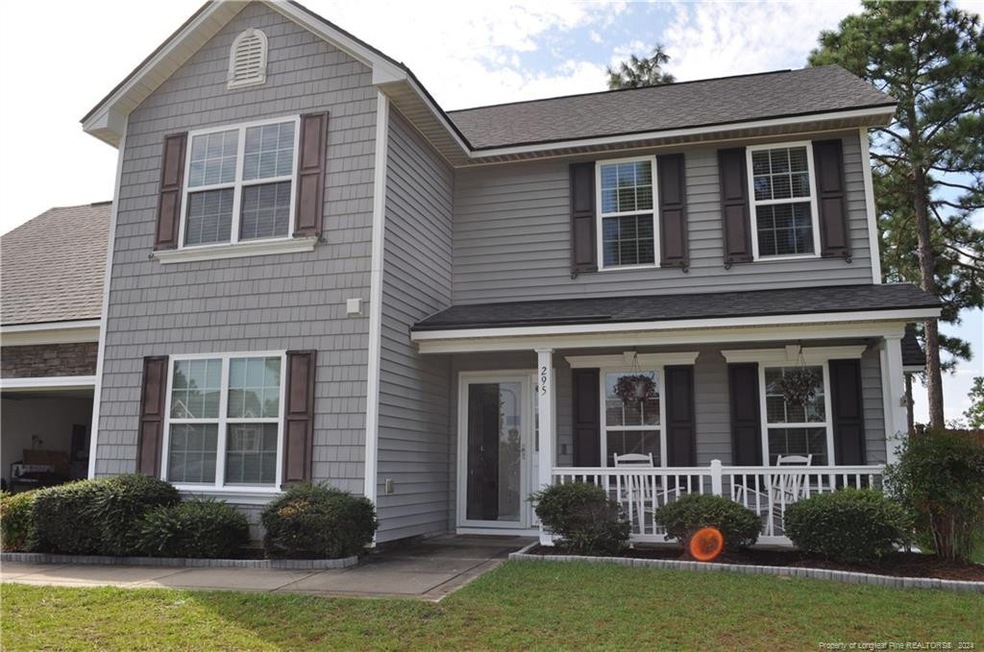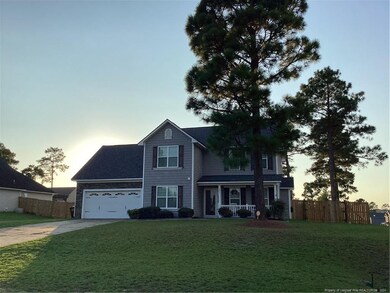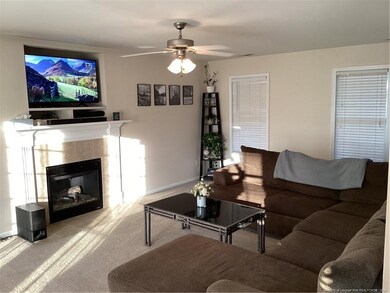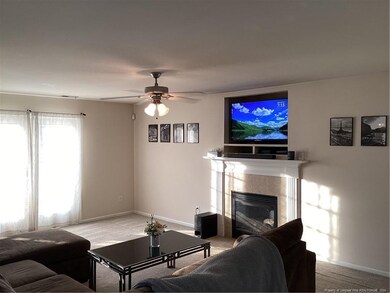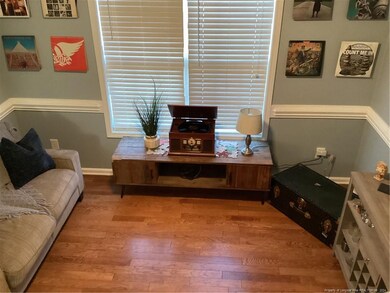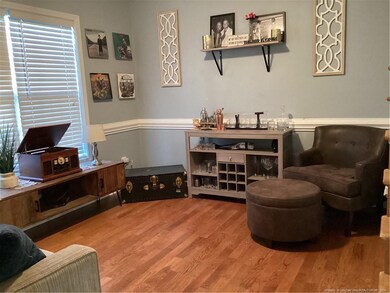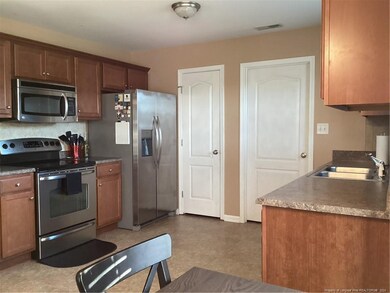
295 Basket Oak Dr Bunnlevel, NC 28323
Highlights
- Wood Flooring
- No HOA
- Double Vanity
- Corner Lot
- 2 Car Attached Garage
- Walk-In Closet
About This Home
As of September 2024This is an amazing 3BR, 2.5BA home, situated on a corner lot in the lovely Forest Oaks subdivision and ready for you to make it yours. This beautiful home boasts a new roof, installed in June 2024 and A/C installed in 2023. Enjoy the kitchen with stainless steel appliances, tile backsplash and the formal dining or the eat in kitchen. Enjoy the large master suite with tray ceilings, with large walk-in closet, walk-in shower, dual vanity and a large garden tub, perfect for relaxing at the end of the day. The other end of the home features a large bonus room that you can use as an office, game room, playroom or whatever you can think of, this room is ready to be anything you can make it. The large backyard is a great place to entertain, or just relax and enjoy the outside on the backyard patio or by the stone fire ring. This home is close enough to Fort Liberty, Sanford, Lillington and all the surrounding areas to be convenient, but far enough away to be able to relax.
Home Details
Home Type
- Single Family
Est. Annual Taxes
- $1,682
Year Built
- Built in 2008
Lot Details
- 0.35 Acre Lot
- Privacy Fence
- Corner Lot
- Property is zoned RA-20 - Residential Agric
Parking
- 2 Car Attached Garage
Home Design
- Slab Foundation
- Vinyl Siding
- Stone Veneer
Interior Spaces
- 1,865 Sq Ft Home
- 2-Story Property
- Gas Log Fireplace
- Blinds
Kitchen
- Microwave
- Dishwasher
- Disposal
Flooring
- Wood
- Carpet
- Tile
- Luxury Vinyl Tile
- Vinyl
Bedrooms and Bathrooms
- 3 Bedrooms
- Walk-In Closet
- Double Vanity
Laundry
- Laundry on main level
- Dryer
- Washer
Outdoor Features
- Patio
- Rain Gutters
Utilities
- Heat Pump System
- Septic Tank
Community Details
- No Home Owners Association
- Forest Oaks Subdivision
Listing and Financial Details
- Assessor Parcel Number 01053605 0028 28
Map
Home Values in the Area
Average Home Value in this Area
Property History
| Date | Event | Price | Change | Sq Ft Price |
|---|---|---|---|---|
| 09/24/2024 09/24/24 | Sold | $286,000 | 0.0% | $153 / Sq Ft |
| 08/25/2024 08/25/24 | Pending | -- | -- | -- |
| 08/04/2024 08/04/24 | For Sale | $286,000 | +52.9% | $153 / Sq Ft |
| 07/15/2020 07/15/20 | Sold | $187,000 | -1.6% | $100 / Sq Ft |
| 05/26/2020 05/26/20 | Pending | -- | -- | -- |
| 05/01/2020 05/01/20 | For Sale | $190,000 | 0.0% | $102 / Sq Ft |
| 02/20/2018 02/20/18 | Rented | -- | -- | -- |
| 01/21/2018 01/21/18 | Under Contract | -- | -- | -- |
| 01/15/2018 01/15/18 | For Rent | -- | -- | -- |
| 06/30/2015 06/30/15 | Sold | $160,000 | 0.0% | $84 / Sq Ft |
| 06/04/2015 06/04/15 | Pending | -- | -- | -- |
| 11/03/2014 11/03/14 | For Sale | $160,000 | 0.0% | $84 / Sq Ft |
| 08/30/2013 08/30/13 | Rented | -- | -- | -- |
| 07/31/2013 07/31/13 | Under Contract | -- | -- | -- |
| 07/10/2013 07/10/13 | For Rent | -- | -- | -- |
Tax History
| Year | Tax Paid | Tax Assessment Tax Assessment Total Assessment is a certain percentage of the fair market value that is determined by local assessors to be the total taxable value of land and additions on the property. | Land | Improvement |
|---|---|---|---|---|
| 2024 | $1,682 | $227,850 | $0 | $0 |
| 2023 | $1,682 | $227,850 | $0 | $0 |
| 2022 | $1,572 | $227,850 | $0 | $0 |
| 2021 | $1,572 | $172,880 | $0 | $0 |
| 2020 | $1,572 | $172,880 | $0 | $0 |
| 2019 | $1,557 | $172,880 | $0 | $0 |
| 2018 | $1,557 | $172,880 | $0 | $0 |
| 2017 | $1,557 | $172,880 | $0 | $0 |
| 2016 | $1,566 | $173,940 | $0 | $0 |
| 2015 | $1,566 | $173,940 | $0 | $0 |
| 2014 | $1,566 | $173,940 | $0 | $0 |
Mortgage History
| Date | Status | Loan Amount | Loan Type |
|---|---|---|---|
| Open | $292,149 | VA | |
| Previous Owner | $244,496 | VA | |
| Previous Owner | $191,301 | VA | |
| Previous Owner | $181,622 | VA |
Deed History
| Date | Type | Sale Price | Title Company |
|---|---|---|---|
| Warranty Deed | $286,000 | None Listed On Document | |
| Quit Claim Deed | -- | -- | |
| Warranty Deed | $187,000 | None Available | |
| Deed | $160,000 | -- | |
| Warranty Deed | $178,000 | -- |
Similar Homes in Bunnlevel, NC
Source: Doorify MLS
MLS Number: LP730552
APN: 01053605 0028 28
- 696 Valley Oak Dr
- 354 English Oak Dr
- 186 Silk Oak Dr
- 95 Silk Oak Dr
- 254 Angel Oak Dr
- 238 Angel Oak Dr
- 223 Angel Oak Dr
- 519 Wood Point Dr
- 164 Blue Oak Dr
- 112 Holly Oak Cir
- 18 Orangewood Ct
- 43 Skipping Pines Ct
- 929 Micahs Way N
- 248 Sonora Dr
- 1017 Micahs Way N
- 57 Bennington Way
- 57 Bennington Way
- 57 Bennington Way
- 57 Bennington Way
