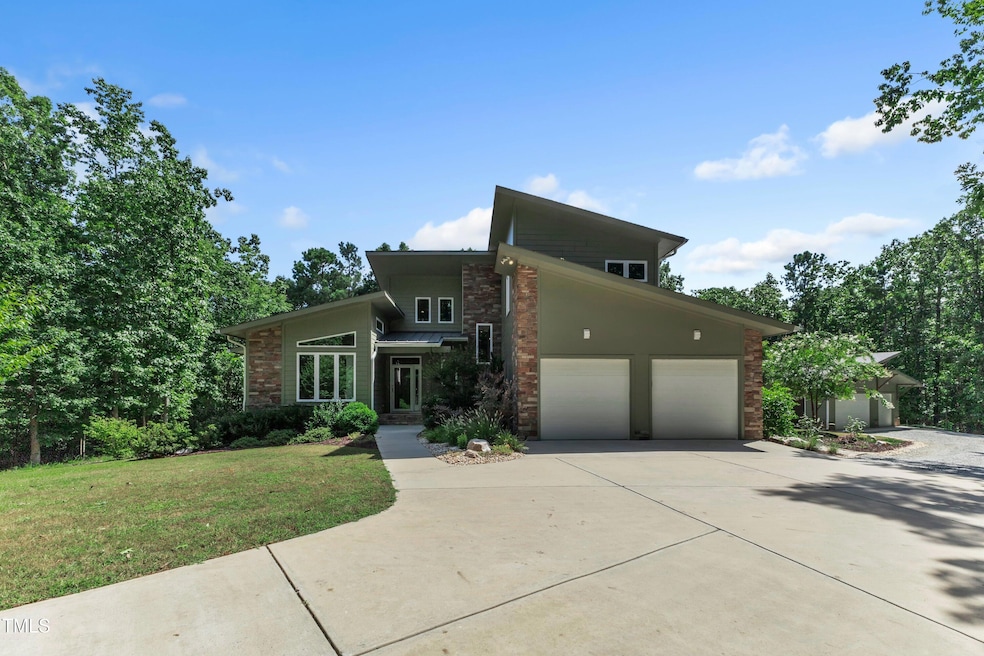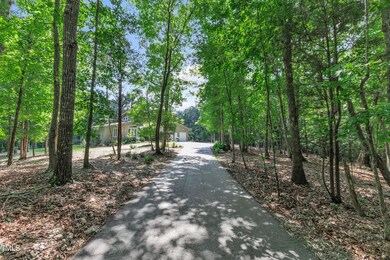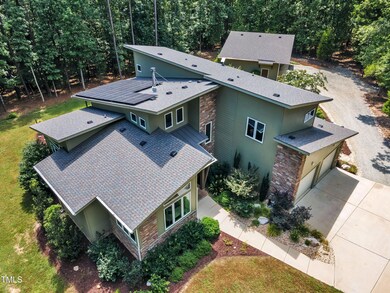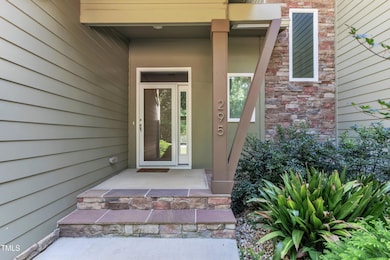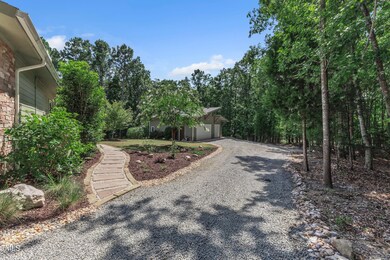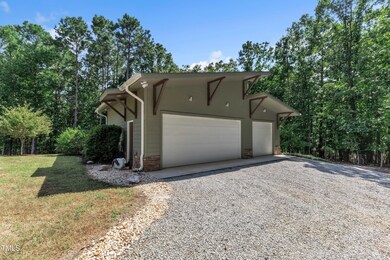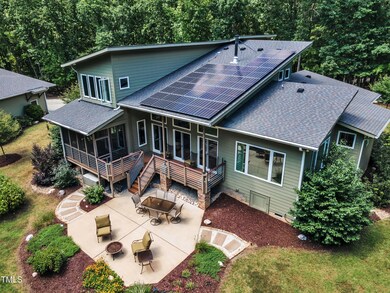
295 Cedar Rock Trail Fuquay Varina, NC 27526
Estimated payment $6,123/month
Highlights
- Horses Allowed On Property
- View of Trees or Woods
- Deck
- Solar Power System
- Open Floorplan
- Wood Burning Stove
About This Home
Discover an exclusive opportunity to own a custom-crafted home, perfectly nestled on 10.48 acres just minutes from downtown Fuquay. The tree-lined drive winds its way to this stunning, sun-filled residence that offers 2,935 square feet of living space, featuring both an attached garage and a spacious 3-car detached garage/workshop equipped with electricity and water.
The thoughtfully designed layout boasts a first-floor owner's suite, a dedicated office, and a spacious family room with a soaring ceiling anchored by a wood-burning stove. The well-equipped kitchen, with ample workspace and cabinetry, opens seamlessly to the family room. Upstairs, you'll find two large bedrooms and a versatile loft space. This eco-friendly home is outfitted with solar panels and includes two Tesla Battery Backups. Enjoy the gorgeous outdoor living spaces adorned with numerous pollinator-friendly plants, and relish the lush views of nature. Horse friendly community. Don't miss out on this unique gem. Come see it soon!
Home Details
Home Type
- Single Family
Est. Annual Taxes
- $3,275
Year Built
- Built in 2019
Lot Details
- 10.48 Acre Lot
- Secluded Lot
- Wooded Lot
- Landscaped with Trees
- Private Yard
- Garden
- Back Yard
Parking
- 5 Car Garage
- Garage Door Opener
- 4 Open Parking Spaces
Home Design
- Transitional Architecture
- Arts and Crafts Architecture
- Modernist Architecture
- Block Foundation
- Shingle Roof
- Radiant Barrier
Interior Spaces
- 2,935 Sq Ft Home
- 1-Story Property
- Open Floorplan
- Smooth Ceilings
- Cathedral Ceiling
- Ceiling Fan
- Fireplace
- Wood Burning Stove
- Sliding Doors
- Mud Room
- Entrance Foyer
- Family Room
- Combination Kitchen and Dining Room
- Home Office
- Loft
- Screened Porch
- Views of Woods
- Storm Doors
Kitchen
- Electric Range
- Microwave
- Dishwasher
- Stainless Steel Appliances
- Kitchen Island
- Granite Countertops
Flooring
- Carpet
- Luxury Vinyl Tile
Bedrooms and Bathrooms
- 3 Bedrooms
- Dual Closets
- Walk-In Closet
- Double Vanity
- Walk-in Shower
Laundry
- Laundry Room
- Laundry on main level
- Sink Near Laundry
Outdoor Features
- Deck
- Patio
- Separate Outdoor Workshop
Schools
- Northwest Harnett Elementary School
- Harnett Central Middle School
- Harnett Central High School
Utilities
- Central Air
- Heat Pump System
- Water Heater
- Septic Tank
Additional Features
- Solar Power System
- Horses Allowed On Property
Community Details
- No Home Owners Association
- Cedar Rock Subdivision
Listing and Financial Details
- Assessor Parcel Number 06333-05-7611-000
Map
Home Values in the Area
Average Home Value in this Area
Tax History
| Year | Tax Paid | Tax Assessment Tax Assessment Total Assessment is a certain percentage of the fair market value that is determined by local assessors to be the total taxable value of land and additions on the property. | Land | Improvement |
|---|---|---|---|---|
| 2024 | $3,275 | $475,348 | $0 | $0 |
| 2023 | $3,275 | $475,348 | $0 | $0 |
| 2022 | $3,275 | $475,348 | $0 | $0 |
| 2021 | $3,895 | $459,040 | $0 | $0 |
| 2020 | $3,895 | $459,040 | $0 | $0 |
| 2019 | $3,880 | $459,040 | $0 | $0 |
| 2018 | $870 | $104,800 | $0 | $0 |
| 2017 | $870 | $104,800 | $0 | $0 |
| 2016 | $1,305 | $157,200 | $0 | $0 |
| 2015 | -- | $157,200 | $0 | $0 |
| 2014 | -- | $157,200 | $0 | $0 |
Property History
| Date | Event | Price | Change | Sq Ft Price |
|---|---|---|---|---|
| 03/29/2025 03/29/25 | Pending | -- | -- | -- |
| 02/28/2025 02/28/25 | For Sale | $1,050,000 | -- | $358 / Sq Ft |
Deed History
| Date | Type | Sale Price | Title Company |
|---|---|---|---|
| Deed | -- | None Listed On Document | |
| Warranty Deed | $127,500 | None Available | |
| Warranty Deed | $156,000 | None Available |
Mortgage History
| Date | Status | Loan Amount | Loan Type |
|---|---|---|---|
| Open | $200,000 | Credit Line Revolving | |
| Previous Owner | $300,000 | Credit Line Revolving | |
| Previous Owner | $453,000 | Construction |
Similar Homes in the area
Source: Doorify MLS
MLS Number: 10078635
APN: 050633 0112 13
- 305 Magnolia Acres Ln
- 271 Magnolia Acres Ln
- 352 Magnolia Acres Ln
- 581 Magnolia Acres Ln
- 125 White Magnolia Ln
- 619 Magnolia Acres Ln
- 684 Magnolia Acres Ln
- 698 Magnolia Acres Ln
- 810 Magnolia Acres Ln
- 306 White Magnolia Ln
- 842 Magnolia Acres Ln
- 182 Prince Place Dr
- 16 Blue Monarch Ln
- 3211 Kipling Rd
- 5088 Christian Light Rd
- 180 Pondhurst Ln
- 140 Pondhurst Ln
- 3077 Christian Light Rd
- 0 Hardee Rd
- 203 Royal St
