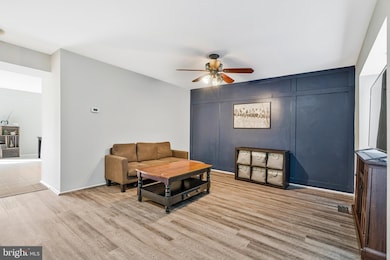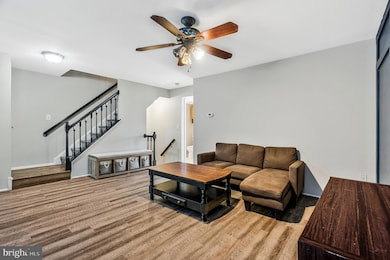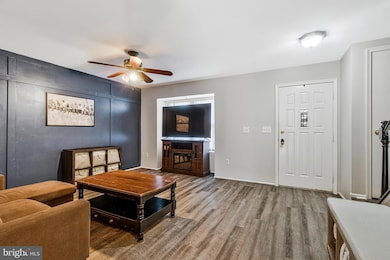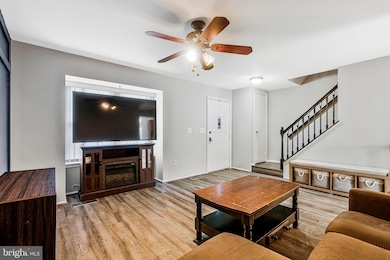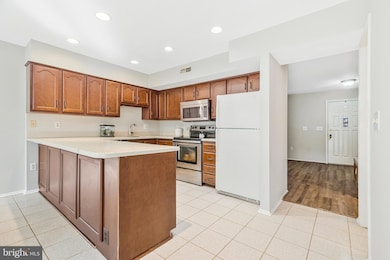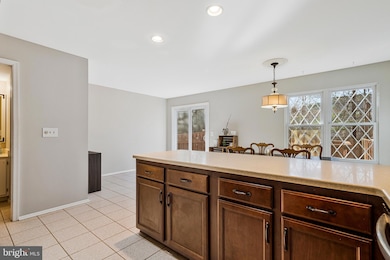
295 Chelmsford Ct Sterling, VA 20165
Estimated payment $3,418/month
Highlights
- Open Floorplan
- Deck
- Wood Flooring
- Algonkian Elementary School Rated A-
- Vaulted Ceiling
- Community Pool
About This Home
Welcome to this beautifully updated 3-bedroom, 2.5-bathroom townhome in the sought-after Countryside community of Sterling, VA! Nestled in a prime location with access to nearby community pools, walking trails, multiple parks, and schools, this home offers an ideal blend of comfort and convenience. Step inside to find brand-new flooring (2024) throughout and fresh paint (2024), creating a modern and inviting atmosphere. The spacious living area features an accent wall and updated lighting, providing a stylish yet cozy space for relaxation. The kitchen boasts wood cabinetry, stainless steel appliances, and a breakfast bar area, perfect for cooking and entertaining. Upstairs, the primary bedroom offers ample natural light and a large closet, while two additional bedrooms provide plenty of space for family or guests. The finished lower level adds extra living space, ideal for a home office, gym, or recreation room. Enjoy outdoor living on the private deck, which backs to trees for added privacy—perfect for hosting summer gatherings or unwinding after a long day. With assigned parking, easy access to major commuter routes (Route 7, Route 28, and Dulles Toll Road), and close proximity to shopping, dining, and entertainment, this home truly has it all. Don’t miss this fantastic opportunity to live in one of Northern Virginia’s most desirable communities!
Townhouse Details
Home Type
- Townhome
Est. Annual Taxes
- $3,932
Year Built
- Built in 1987
Lot Details
- 1,742 Sq Ft Lot
- Back Yard Fenced
HOA Fees
- $115 Monthly HOA Fees
Home Design
- Shingle Roof
- Composition Roof
- Concrete Perimeter Foundation
Interior Spaces
- Property has 3 Levels
- Open Floorplan
- Vaulted Ceiling
- Ceiling Fan
- Window Screens
- Sliding Doors
- Dining Area
- Wood Flooring
- Basement Fills Entire Space Under The House
Kitchen
- Breakfast Area or Nook
- Eat-In Kitchen
- Electric Oven or Range
- Stove
- Built-In Microwave
- Ice Maker
- Dishwasher
- Disposal
Bedrooms and Bathrooms
- 3 Bedrooms
- En-Suite Bathroom
Laundry
- Dryer
- Washer
Home Security
Parking
- Parking Lot
- 2 Assigned Parking Spaces
Outdoor Features
- Deck
Schools
- Algonkian Elementary School
- River Bend Middle School
- Potomac Falls High School
Utilities
- Central Air
- Heat Pump System
- Vented Exhaust Fan
- Electric Water Heater
Listing and Financial Details
- Assessor Parcel Number 018375664000
Community Details
Overview
- Association fees include common area maintenance, insurance, management, pool(s), road maintenance, snow removal, trash
- Countryside Proprietary HOA
- Countryside Subdivision, Stratford Floorplan
Amenities
- Common Area
- Community Center
- Recreation Room
Recreation
- Tennis Courts
- Community Playground
- Community Pool
- Jogging Path
Security
- Storm Doors
- Fire and Smoke Detector
Map
Home Values in the Area
Average Home Value in this Area
Tax History
| Year | Tax Paid | Tax Assessment Tax Assessment Total Assessment is a certain percentage of the fair market value that is determined by local assessors to be the total taxable value of land and additions on the property. | Land | Improvement |
|---|---|---|---|---|
| 2024 | $3,933 | $454,630 | $145,000 | $309,630 |
| 2023 | $3,853 | $440,370 | $145,000 | $295,370 |
| 2022 | $3,669 | $412,290 | $120,000 | $292,290 |
| 2021 | $3,432 | $350,180 | $105,000 | $245,180 |
| 2020 | $3,374 | $326,000 | $100,000 | $226,000 |
| 2019 | $3,267 | $312,620 | $100,000 | $212,620 |
| 2018 | $3,250 | $299,520 | $100,000 | $199,520 |
| 2017 | $3,207 | $285,070 | $100,000 | $185,070 |
| 2016 | $3,227 | $281,850 | $0 | $0 |
| 2015 | $3,145 | $177,080 | $0 | $177,080 |
| 2014 | $3,115 | $169,670 | $0 | $169,670 |
Property History
| Date | Event | Price | Change | Sq Ft Price |
|---|---|---|---|---|
| 04/07/2025 04/07/25 | Pending | -- | -- | -- |
| 04/04/2025 04/04/25 | Price Changed | $534,000 | -0.9% | $281 / Sq Ft |
| 03/27/2025 03/27/25 | For Sale | $539,000 | 0.0% | $283 / Sq Ft |
| 02/20/2021 02/20/21 | Rented | $2,000 | 0.0% | -- |
| 02/15/2021 02/15/21 | Under Contract | -- | -- | -- |
| 12/23/2020 12/23/20 | For Rent | $2,000 | -- | -- |
Deed History
| Date | Type | Sale Price | Title Company |
|---|---|---|---|
| Warranty Deed | $418,200 | Psr Title Llc | |
| Warranty Deed | $366,500 | Psr Title Llc |
Mortgage History
| Date | Status | Loan Amount | Loan Type |
|---|---|---|---|
| Open | $410,625 | FHA | |
| Previous Owner | $274,875 | Commercial | |
| Previous Owner | $96,417 | New Conventional |
Similar Homes in Sterling, VA
Source: Bright MLS
MLS Number: VALO2089056
APN: 018-37-5664
- 316 Felsted Ct
- 102 Waltham Ct
- 20642 Fairwater Place
- 3 Steed Place
- 202 Heather Glen Rd
- 200 Hawkins Ln
- 6 Vinson Ct
- 46448 Montgomery Place
- 46564 Whitechapel Way
- 46495 Capelwood Ct
- 20837 Sandstone Square
- 17 Westmoreland Dr
- 19 Westmoreland Dr
- 20866 Rockingham Terrace
- 46596 Drysdale Terrace Unit 200
- 20869 Rockingham Terrace
- 46569 Hampshire Station Dr
- 6 Berkeley Ct
- 20905 Solomons Ct
- 46653 Joubert Terrace

