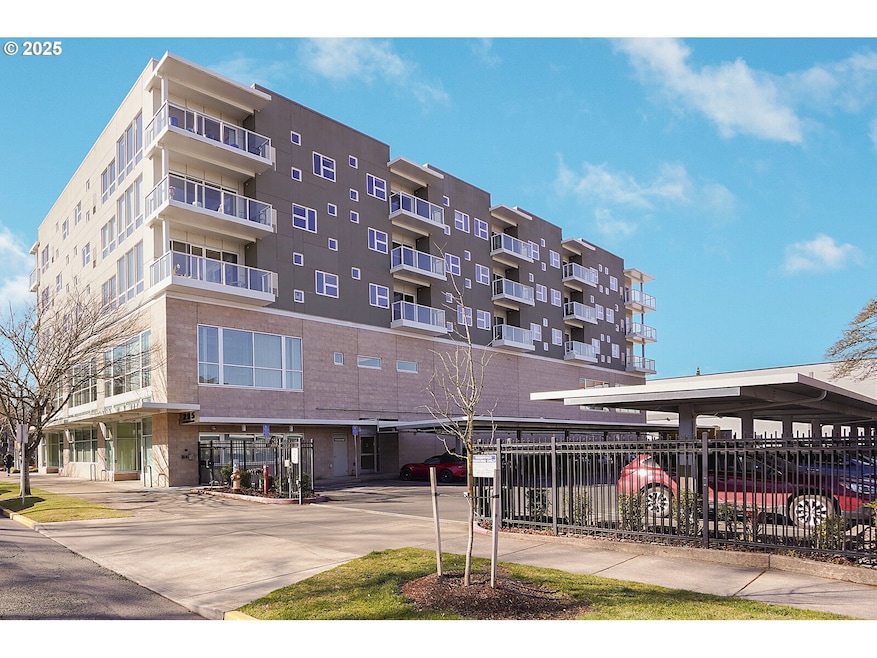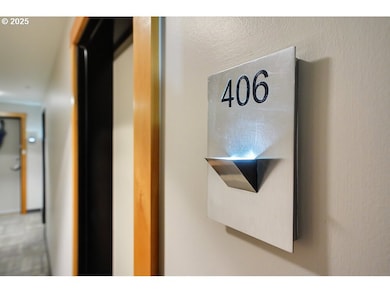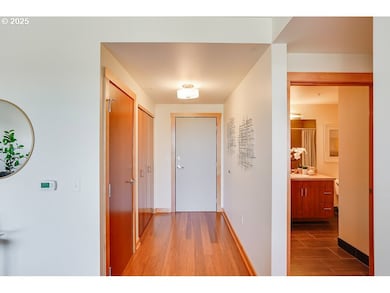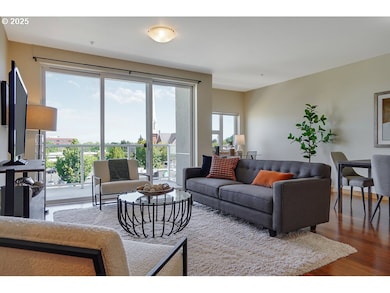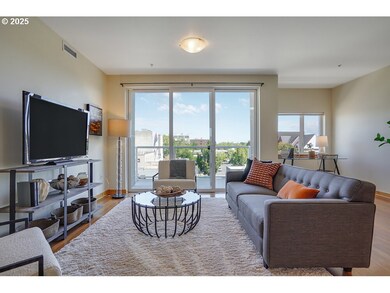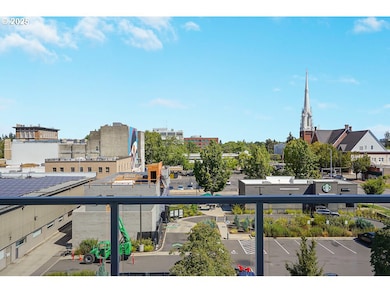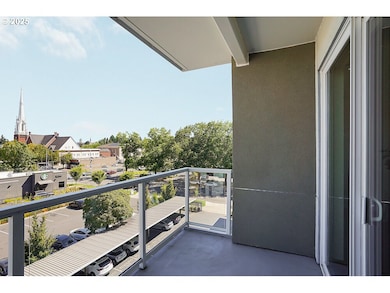
$339,900
- 1 Bed
- 1 Bath
- 894 Sq Ft
- 295 Church (#406) St SE
- Salem, OR
Ultimate urban living in downtown Salem in this 4th floor condo. Easy walk to coffee, shopping, parks, downtown entertainment, Willamette U, Salem Hospital & more. Open concept living space with bamboo floors, covered patio & floor to ceiling windows for great city and sunset views. Kitchen features granite counters, ALL NEW SS APPLIANCES as well as new interior PAINT and WATER HEATER. Includes
Sarah Walsh RE/MAX INTEGRITY - SALEM
