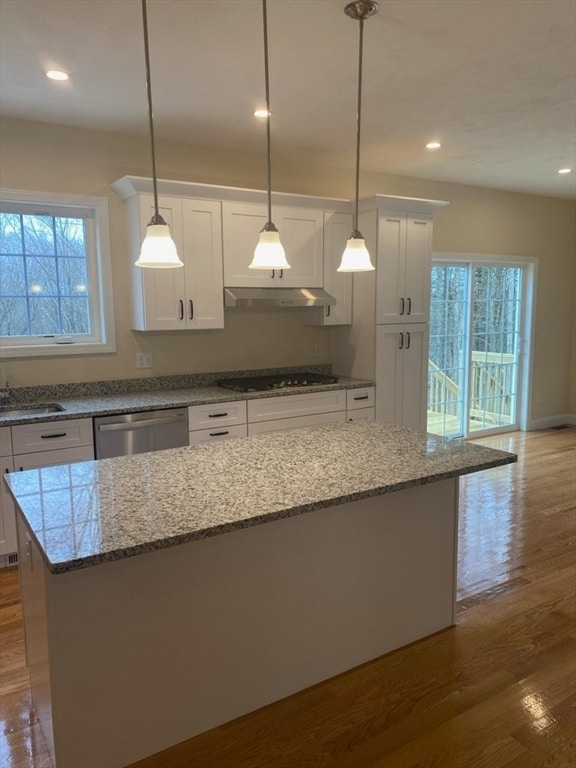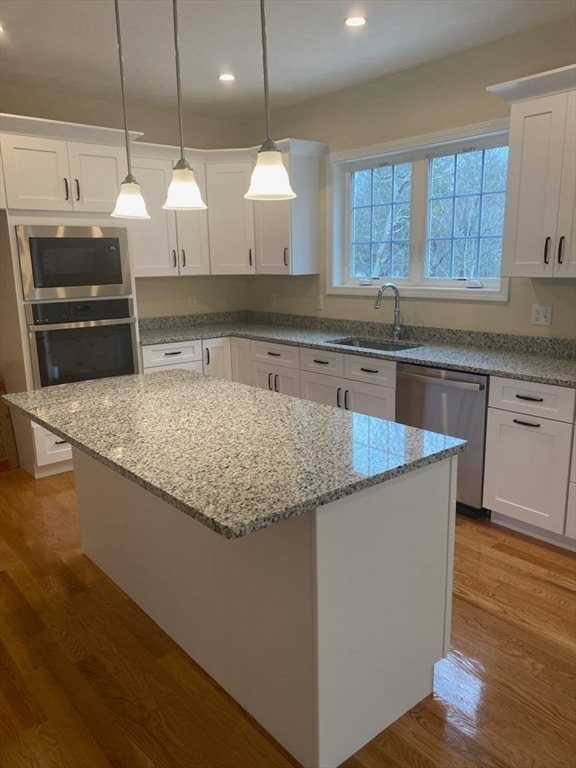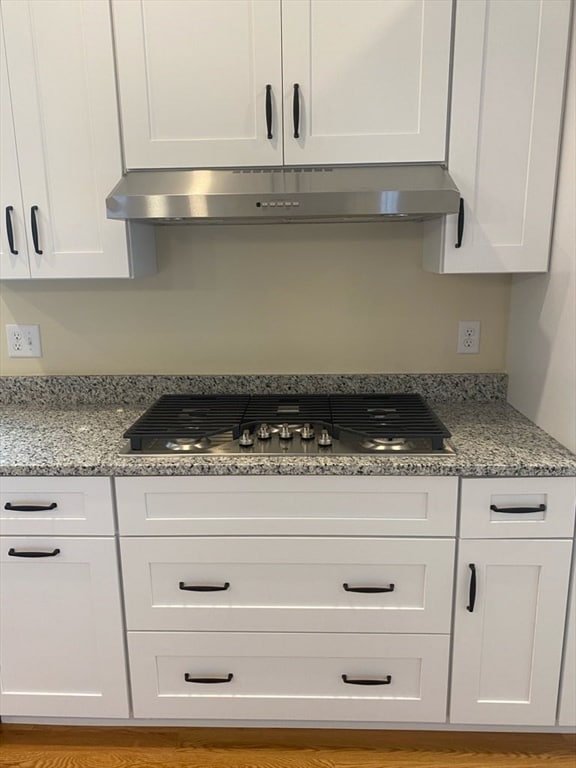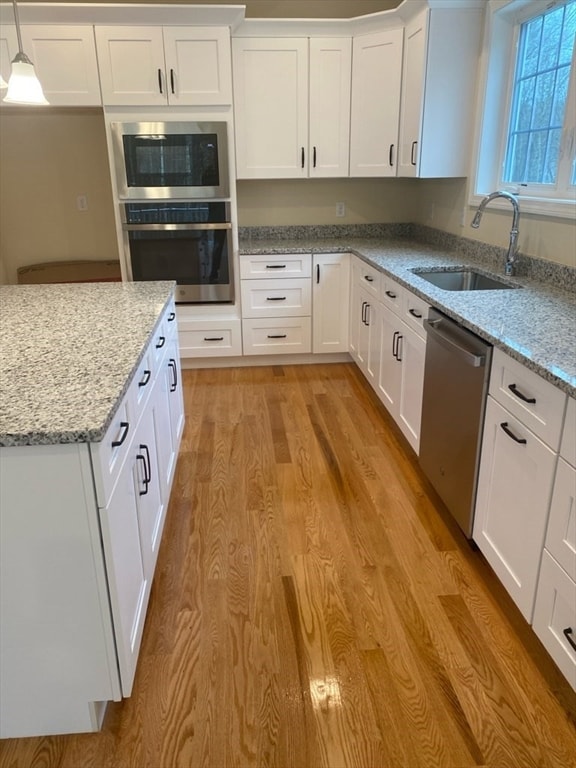
295 Crownshield Ave Uxbridge, MA 01569
Highlights
- Golf Course Community
- Deck
- Wood Flooring
- Colonial Architecture
- Wooded Lot
- Main Floor Primary Bedroom
About This Home
As of April 2025This spacious 5 bedroom home is loaded with features! The Dream Villager Plus has 2,757+/- square feet of living space with 2 large main bedroom suites- one on the first floor with private shower, and one on the second with walk-in closet and full bath- 5 bedrooms/ 3 bathrooms! A beautiful kitchen with appliances upgraded to include a gas cooktop and electric wall-oven. A 6 foot kitchen island is included along with granite tops and first floor hardwoods. Living and family rooms have sliders to the porch, plus a slider to the rear deck. Full unfinished walk-out basement and 2-car garage. Enjoy a wooded setting in the countryside yet close to the highway, this home features a wrap-around porch to take full advantage of this scenic yet easy-care lot which abuts conservation land.
Home Details
Home Type
- Single Family
Est. Annual Taxes
- $20
Year Built
- Built in 2024
Lot Details
- 1 Acre Lot
- Near Conservation Area
- Fenced
- Gentle Sloping Lot
- Wooded Lot
Parking
- 2 Car Attached Garage
- Open Parking
- Off-Street Parking
Home Design
- Colonial Architecture
- Frame Construction
- Shingle Roof
- Concrete Perimeter Foundation
Interior Spaces
- 2,757 Sq Ft Home
- Insulated Windows
- Insulated Doors
Kitchen
- Oven
- Range
- Microwave
- Dishwasher
- Disposal
Flooring
- Wood
- Carpet
- Tile
Bedrooms and Bathrooms
- 5 Bedrooms
- Primary Bedroom on Main
- 3 Full Bathrooms
Laundry
- Laundry on upper level
- Washer and Electric Dryer Hookup
Basement
- Walk-Out Basement
- Basement Fills Entire Space Under The House
Outdoor Features
- Deck
- Porch
Utilities
- Central Heating and Cooling System
- 2 Cooling Zones
- 2 Heating Zones
- Heating System Uses Natural Gas
- 200+ Amp Service
- Electric Water Heater
Additional Features
- Energy-Efficient Thermostat
- Property is near schools
Listing and Financial Details
- Assessor Parcel Number 3485778
Community Details
Recreation
- Golf Course Community
- Jogging Path
Additional Features
- No Home Owners Association
- Shops
Map
Home Values in the Area
Average Home Value in this Area
Property History
| Date | Event | Price | Change | Sq Ft Price |
|---|---|---|---|---|
| 04/15/2025 04/15/25 | Sold | $734,990 | 0.0% | $267 / Sq Ft |
| 02/11/2025 02/11/25 | Pending | -- | -- | -- |
| 11/20/2024 11/20/24 | For Sale | $734,990 | -- | $267 / Sq Ft |
Tax History
| Year | Tax Paid | Tax Assessment Tax Assessment Total Assessment is a certain percentage of the fair market value that is determined by local assessors to be the total taxable value of land and additions on the property. | Land | Improvement |
|---|---|---|---|---|
| 2025 | $20 | $153,000 | $153,000 | $0 |
| 2024 | $1,876 | $145,200 | $145,200 | $0 |
| 2023 | $1,402 | $100,500 | $100,500 | $0 |
| 2022 | $1,333 | $87,900 | $87,900 | $0 |
| 2021 | $1,391 | $87,900 | $87,900 | $0 |
| 2020 | $1,575 | $94,100 | $94,100 | $0 |
| 2019 | $1,796 | $103,500 | $103,500 | $0 |
| 2018 | $2,222 | $129,400 | $129,400 | $0 |
| 2017 | $2,105 | $124,100 | $124,100 | $0 |
| 2016 | $1,669 | $95,000 | $95,000 | $0 |
| 2015 | $1,653 | $95,000 | $95,000 | $0 |
Similar Homes in Uxbridge, MA
Source: MLS Property Information Network (MLS PIN)
MLS Number: 73314467
APN: UXBR-000290-004858
- 212 Crownshield Ave Unit 212
- 65 Tea Party Dr Unit 65
- 91 Elmshade Dr
- 22 Bazaleel Cir
- 24 Road Ahr
- 181 High St
- 80 S Main St Unit 80
- 20 Farnum St
- 106 Mantell Rd
- 97 Mantell Rd
- 88 Mantell Rd
- 57 Mantell
- 44 Mantell Rd
- 36 Mantell Rd
- 39 Mantell Rd
- 27 Mantell Rd
- 54 Carney St
- 26 Marywood St
- 70 Chocolog Rd
- 8 Harvey Spaulding St Unit 27






