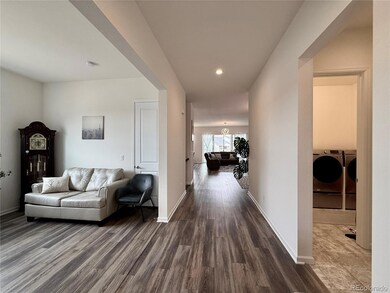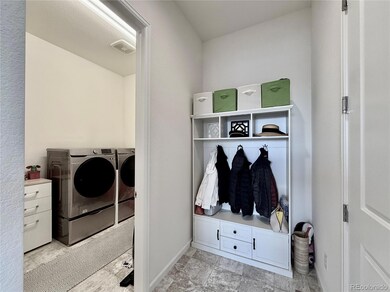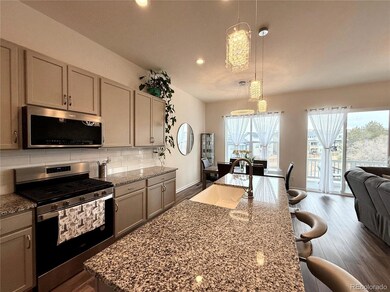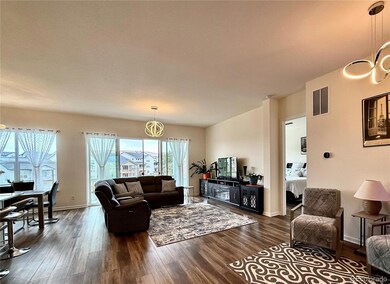
295 Kitselman Dr Castle Rock, CO 80104
Estimated payment $5,335/month
Highlights
- Fitness Center
- Mountain View
- Clubhouse
- Flagstone Elementary School Rated A-
- A-Frame Home
- Private Yard
About This Home
Ranch-style home in a highly desirable community, perfectly positioned on a *corner lot* with views. *** 2 bedrooms plus study with own closet on the main level *** As you step inside, a spacious entryway welcomes you into the open-concept great room, designed for comfort and style. To the left, a versatile space with a closet offers flexibility as a home office, library, or creative area. It can easily be transformed into a private study with elegant French doors. This home has been upgraded with a 4-panel sliding door that frames stunning panoramic views. All 8" doors. The abundant natural light enhances the space, while the northeast-facing backyard provides shade and comfort during hot summer days—allowing you to enjoy the beauty of every season from the comfort of your living space. The upgraded primary bathroom features a freestanding tub and a spacious shower, creating a perfect retreat for relaxation. Motorized blinds in both bedrooms add a touch of modern luxury. Designed for relaxation and entertainment, the walkout basement includes a generous bedroom, a great room, a small gym with mirrors, space with outlet for the future sauna, and ample space for a pool table and a minibar—making it an entertainer’s dream. This vibrant community also offers a newly built recreation center with top-tier amenities, including a pool, sauna, tennis courts, and a gym. Plus, with new shops emerging on the west side of I-25, convenience and lifestyle blend seamlessly in this exceptional location.
Listing Agent
Champion Realty Brokerage Email: Alex@ChampionRealtyDenver.com,303-419-6262 License #040004751
Home Details
Home Type
- Single Family
Est. Annual Taxes
- $6,785
Year Built
- Built in 2022 | Remodeled
Lot Details
- 5,793 Sq Ft Lot
- Southwest Facing Home
- Sloped Lot
- Private Yard
HOA Fees
- $165 Monthly HOA Fees
Parking
- 2 Car Attached Garage
Property Views
- Mountain
- Meadow
- Valley
Home Design
- A-Frame Home
- Contemporary Architecture
- Frame Construction
- Composition Roof
- Wood Siding
Interior Spaces
- 1-Story Property
- Home Office
- Laundry Room
Kitchen
- Oven
- Range
- Microwave
- Dishwasher
- Disposal
Bedrooms and Bathrooms
- 3 Bedrooms | 2 Main Level Bedrooms
Finished Basement
- Walk-Out Basement
- Bedroom in Basement
- 1 Bedroom in Basement
Outdoor Features
- Balcony
- Covered patio or porch
Schools
- Flagstone Elementary School
- Mesa Middle School
- Douglas County High School
Utilities
- Forced Air Heating and Cooling System
- 220 Volts
- 110 Volts
- Natural Gas Connected
- Phone Available
- Cable TV Available
Listing and Financial Details
- Exclusions: Sellers personal property, washer, dryer.
- Assessor Parcel Number R0614946
Community Details
Overview
- Association fees include trash
- Https://Lanternsmetrodistrict.Org/ Association, Phone Number (303) 858-1800
- Montaine Subdivision
Amenities
- Clubhouse
Recreation
- Tennis Courts
- Community Playground
- Fitness Center
- Community Pool
- Park
- Trails
Map
Home Values in the Area
Average Home Value in this Area
Tax History
| Year | Tax Paid | Tax Assessment Tax Assessment Total Assessment is a certain percentage of the fair market value that is determined by local assessors to be the total taxable value of land and additions on the property. | Land | Improvement |
|---|---|---|---|---|
| 2024 | $6,806 | $47,520 | $8,990 | $38,530 |
| 2023 | $6,785 | $47,520 | $8,990 | $38,530 |
| 2022 | $4,068 | $28,550 | $28,550 | $29,230 |
| 2021 | -- | $28,550 | $28,550 | -- |
Property History
| Date | Event | Price | Change | Sq Ft Price |
|---|---|---|---|---|
| 02/20/2025 02/20/25 | For Sale | $824,950 | -- | $217 / Sq Ft |
Deed History
| Date | Type | Sale Price | Title Company |
|---|---|---|---|
| Special Warranty Deed | $719,261 | Htc |
Mortgage History
| Date | Status | Loan Amount | Loan Type |
|---|---|---|---|
| Open | $569,261 | New Conventional |
Similar Homes in Castle Rock, CO
Source: REcolorado®
MLS Number: 4652898
APN: 2505-262-11-004
- 328 Simmental Loop
- 890 Coal Bank Trail
- 624 Simmental Loop
- 746 Simmental Loop
- 741 Simmental Loop
- 311 Portmeirion Ln
- 228 Rogers Ct
- 454 Basin Daisy St
- 483 Basin Daisy St
- 423 Basin Daisy St
- 668 Leafy Aster Ln
- 475 Welded Tuff Trail
- 375 Rogers Way
- 555 Coal Bank Trail
- 305 Welded Tuff Trail
- 3995 Manorbrier Cir
- 4032 Donnington Cir
- 598 Coal Bank Trail
- 119 Leafy Aster Ln
- 4781 Saddle Iron Rd






